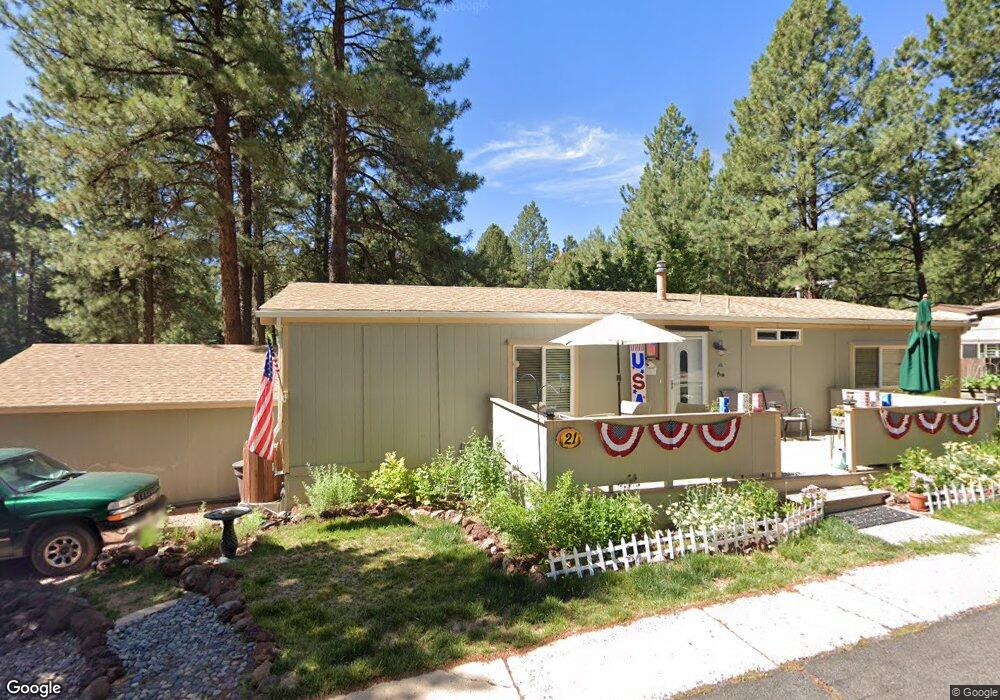2401 W Route 66 Unit 23 Flagstaff, AZ 86001
2
Beds
2
Baths
1,152
Sq Ft
--
Built
About This Home
This home is located at 2401 W Route 66 Unit 23, Flagstaff, AZ 86001. 2401 W Route 66 Unit 23 is a home located in Coconino County with nearby schools including Manuel Demiguel Elementary School, Flagstaff High School, and Haven Montessori Charter School.
Create a Home Valuation Report for This Property
The Home Valuation Report is an in-depth analysis detailing your home's value as well as a comparison with similar homes in the area
Home Values in the Area
Average Home Value in this Area
Tax History Compared to Growth
Map
Nearby Homes
- 2401 W Route 66 Unit 74
- 2401 W Route 66 Unit 90
- 2401 W Route 66 Unit 55
- 2401 W Route 66 Unit 17
- 2401 W Route 66
- 2954 S Perdiz Ln
- 2269 W Mission Timber Cir
- 10800 W Route 66
- 10800 W Route 66
- 2690 W Jaclyn Dr
- 2811 S Flagstone Ln
- 2236 W Mission Timber Cir
- 2545 W Cripple Creek Dr
- 2553 W Cripple Creek Dr
- 2394 W Cj Dr
- 2585 W Cripple Creek Dr
- 2335 W Silverton Dr
- 2892 S Pantano Seco Ln
- 2491 W Rock Island Ave
- 2941 S Camel Dr
- 2401 W Route 66 Unit 66
- 2401 W Route 66 Unit 21
- 2401 W Route 66 Unit 67
- 2401 W Route 66 Unit 81
- 2401 W Route 66 Unit 72
- 2401 W Route 66 Unit 33
- 2401 W Route 66 Unit 53
- 2401 W Route 66 Unit 101
- 2401 W Route 66 Unit 30
- 2401 W Route 66 Unit 4
- 2401 W Route 66 Unit 49
- 2401 W Route 66 Unit 85
- 2401 W Route 66 Unit 11
- 2401 W Route 66 Unit 42
- 2401 W Route 66 Unit 10
- 2401 W Route 66 Unit 7
- 2401 W Route 66 Unit 12
- 2525 W Pollo Cir Unit Lot98b
- 2525 W Pollo Cir
- 2529 W Pollo Cir Unit Lot99b
