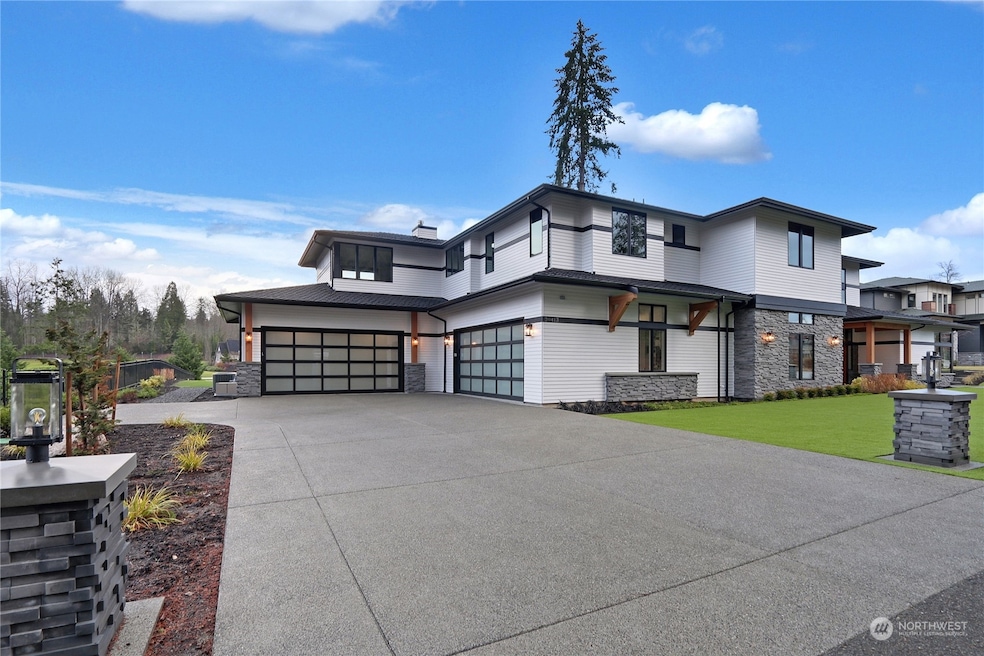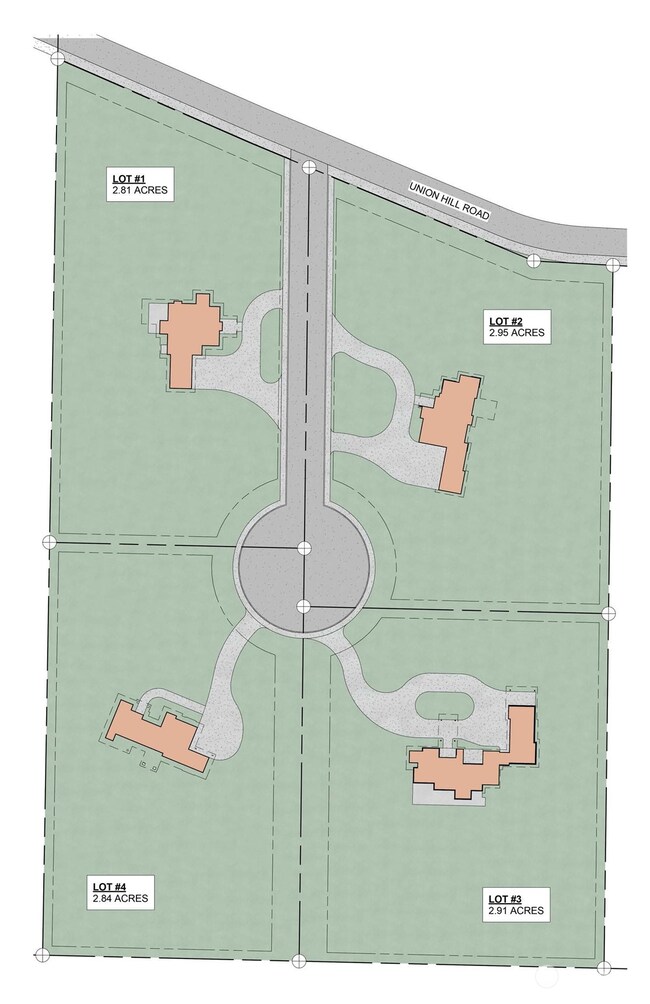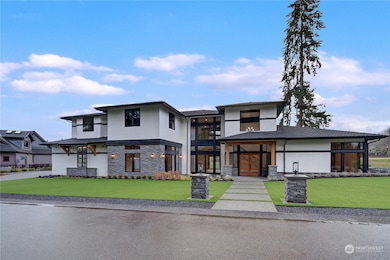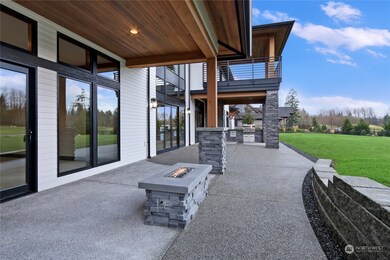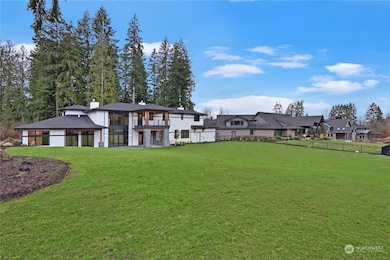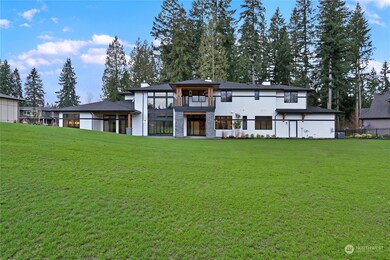24015 NE Union Hill Rd Redmond, WA 98053
Union Hill-Novelty Hill NeighborhoodEstimated payment $34,645/month
Highlights
- Second Kitchen
- New Construction
- Two Primary Bedrooms
- Louisa May Alcott Elementary School Rated A
- RV Access or Parking
- 2.91 Acre Lot
About This Home
Spectacular 3 acre presale estate on one of the highest quality lots on the Eastside. The orientation of the future home on the lot can be altered. The street number of the home can also be altered. This proposed modern design has a main floor master and plenty of indoor and outdoor entertainment space in this large 6,220 sf home. Stand-alone carriage house (detached accessory dwelling unit) is an attractive possible addition. Main house has an expansive chef's kitchen with luxury appliances plus there is a second spice kitchen. House photos are of the same floor plan built at another location. Buyer to verify all information to their own satisfaction.
Source: Northwest Multiple Listing Service (NWMLS)
MLS#: 2276956
Home Details
Home Type
- Single Family
Year Built
- New Construction
Lot Details
- 2.91 Acre Lot
- Lot Dimensions are 384' x 330'
- North Facing Home
- Level Lot
- Sprinkler System
- Wooded Lot
- Property is in very good condition
HOA Fees
- $100 Monthly HOA Fees
Parking
- 4 Car Attached Garage
- RV Access or Parking
Home Design
- Contemporary Architecture
- Poured Concrete
- Composition Roof
- Cement Board or Planked
Interior Spaces
- 6,220 Sq Ft Home
- 2-Story Property
- Vaulted Ceiling
- Skylights
- 4 Fireplaces
- Gas Fireplace
- French Doors
- Dining Room
- Engineered Wood Flooring
- Territorial Views
Kitchen
- Second Kitchen
- Walk-In Pantry
- Double Oven
- Stove
- Microwave
- Dishwasher
Bedrooms and Bathrooms
- Fireplace in Primary Bedroom
- Double Master Bedroom
- Walk-In Closet
- Bathroom on Main Level
Laundry
- Dryer
- Washer
Home Security
- Home Security System
- Storm Windows
Schools
- Alcott Elementary School
- Redmond Middle School
- Tesla Stem High School
Utilities
- Forced Air Heating and Cooling System
- High Efficiency Air Conditioning
- High Efficiency Heating System
- Generator Hookup
- Tankless Water Heater
- Septic Tank
- High Speed Internet
- High Tech Cabling
Community Details
- John Hansen Association
- Secondary HOA Phone (425) 609-4440
- Built by Meydenbauer Group
- Union Hill Subdivision
- The community has rules related to covenants, conditions, and restrictions
Listing and Financial Details
- Tax Lot 3
- Assessor Parcel Number 1025069208
Map
Home Values in the Area
Average Home Value in this Area
Property History
| Date | Event | Price | Change | Sq Ft Price |
|---|---|---|---|---|
| 08/12/2024 08/12/24 | Pending | -- | -- | -- |
| 08/12/2024 08/12/24 | For Sale | $5,500,000 | -- | $884 / Sq Ft |
Source: Northwest Multiple Listing Service (NWMLS)
MLS Number: 2276956
- 23815 NE 61st St
- 23732 NE 63rd Place
- 6510 242nd Ave NE
- 23403 NE Union Hill Rd
- 6211 247th Ave NE
- 6617 247th Ave NE
- 7316 238th Ave NE
- 5214 243rd Place NE
- 5308 245th Ave NE
- 7739 234th Place NE
- 5726 251st Ct NE
- 7717 252nd Ave NE
- 4535 251st Way NE
- 7608 254th Ave NE
- 4218 229th Ave NE
- 4141 244th Ave NE
- 22842 NE 42nd St
- 22119 NE 78th St
- 8818 230th Way NE
- 9005 255th Ave NE
