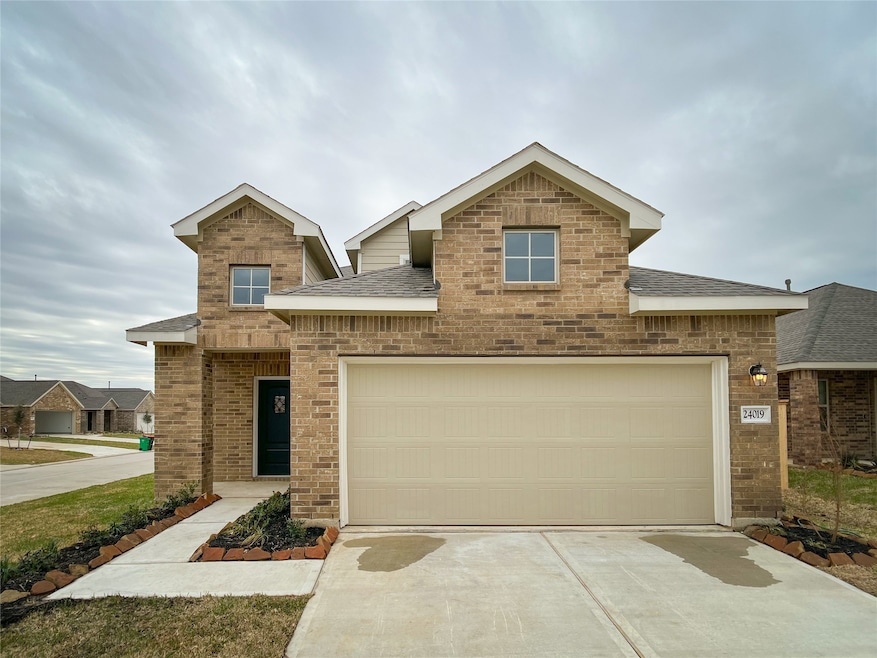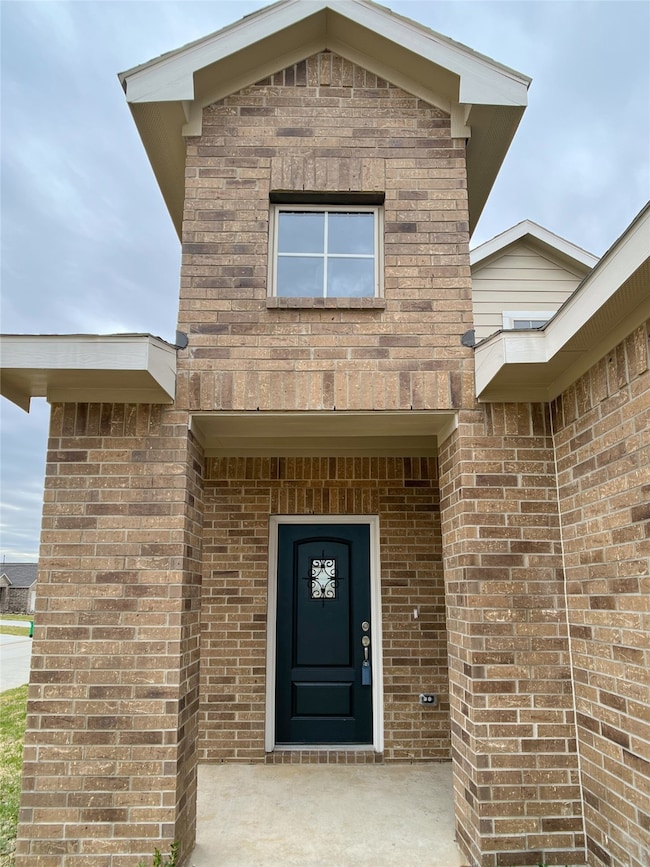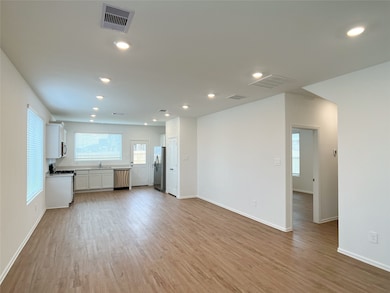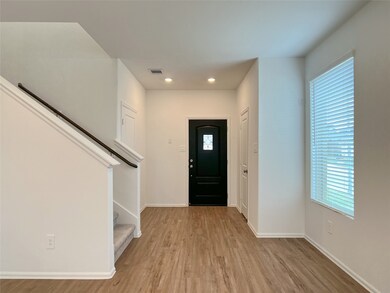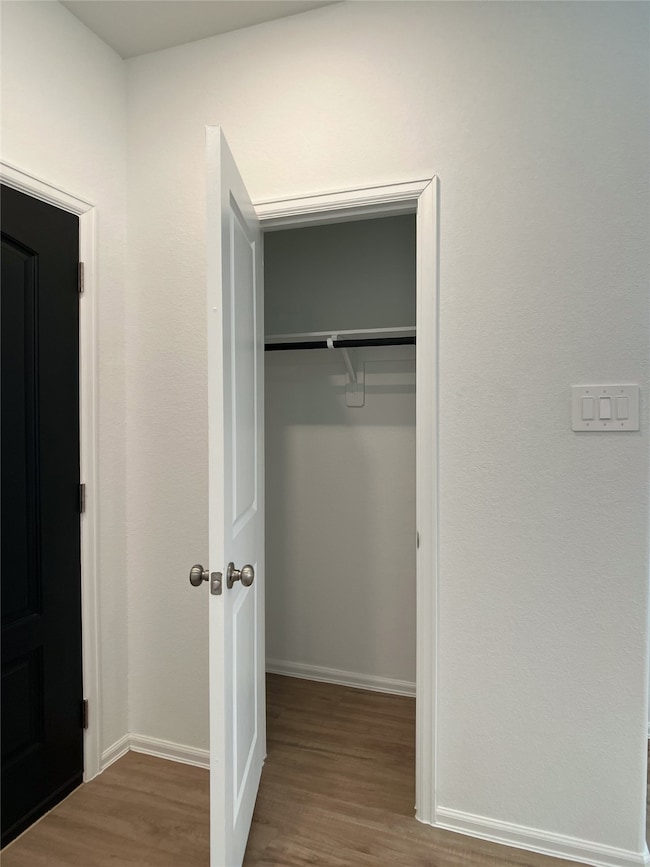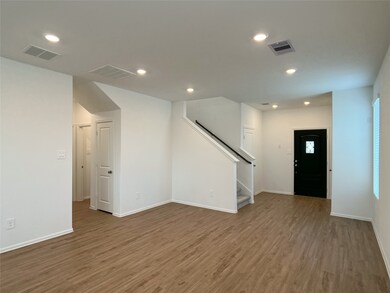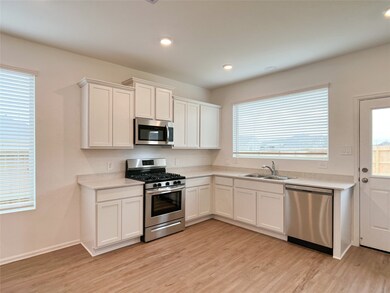24019 Steep Climb Dr Hockley, TX 77447
Hockley Neighborhood
4
Beds
2.5
Baths
1,853
Sq Ft
2022
Built
Highlights
- Deck
- Corner Lot
- Fenced Yard
- Traditional Architecture
- Community Pool
- Family Room Off Kitchen
About This Home
PHOTOS UPLOADED. SEE TO APPRECIATE. DESCRIPTION UNDER EACH PHOTO. TWO YEARS YOUNG LENNAR HOME READY FOR MOVE-IN.
Home Details
Home Type
- Single Family
Est. Annual Taxes
- $7,976
Year Built
- Built in 2022
Lot Details
- Fenced Yard
- Corner Lot
Parking
- 2 Car Attached Garage
- Garage Door Opener
Home Design
- Traditional Architecture
Interior Spaces
- 1,853 Sq Ft Home
- 2-Story Property
- Window Treatments
- Family Room Off Kitchen
- Combination Dining and Living Room
- Fire and Smoke Detector
Kitchen
- Oven
- Gas Range
- Microwave
- Dishwasher
- Disposal
Flooring
- Carpet
- Vinyl Plank
- Vinyl
Bedrooms and Bathrooms
- 4 Bedrooms
- Bathtub with Shower
Laundry
- Dryer
- Washer
Outdoor Features
- Deck
- Patio
Schools
- Bryan Lowe Elementary School
- Schultz Junior High School
- Waller High School
Utilities
- Central Heating and Cooling System
- Heating System Uses Gas
- No Utilities
- Cable TV Available
Listing and Financial Details
- Property Available on 10/24/25
- Long Term Lease
Community Details
Overview
- Lyn Realty Association
- Becker Meadows Subdivision
Recreation
- Community Pool
Pet Policy
- Call for details about the types of pets allowed
- Pet Deposit Required
Map
Source: Houston Association of REALTORS®
MLS Number: 98780216
APN: 1444140010004
Nearby Homes
- 18406 Hilltop Climb Dr
- 18479 Running Shadow Ct
- 18406 Cobalt Cove Ln
- 23939 Falling Daylight Dr
- 18415 Running Shadow Ct
- 23927 Falling Daylight Dr
- 23414 Rhine St
- 18110 Mendocino Ridge Ln
- 18107 Rockvine Dr
- 18131 Rockvine Dr
- 24108 Botkins Rd
- 23831 Thistle Spud Ln
- 23935 Bushel Park Dr
- 17922 Baleage Ln
- 24006 Hay Needle Ln
- 22710 Sundown Shadows Dr
- 22711 Sundown Shadows Dr
- 22703 Sundown Shadows Dr
- 18602 Sunset Horizon Dr
- 19303 Becker Rd
- 23939 Steep Climb Dr
- 18430 Cobalt Cove Ln
- 18447 Running Shadow Ct
- 18406 Cobalt Cove Ln
- 24011 Mustang Run Dr
- 18718 Charter Elm Dr
- 24043 Mustang Run Dr
- 18714 Mercer Fls Dr
- 24139 Mustang Run Dr
- 24131 Mustang Run Dr
- 18746 Mercer Fls Dr
- 18819 Charter Elm Dr
- 18823 Charter Elm Dr
- 24123 Sundown Vw Ln
- 24123 Sundown View Ln
- 24023 Laurel Farms Dr
- 24138 Sundown Vw Ln
- 24138 Sundown View Ln
- 24150 Sundown Vw Ln
- 24150 Sundown View Ln
