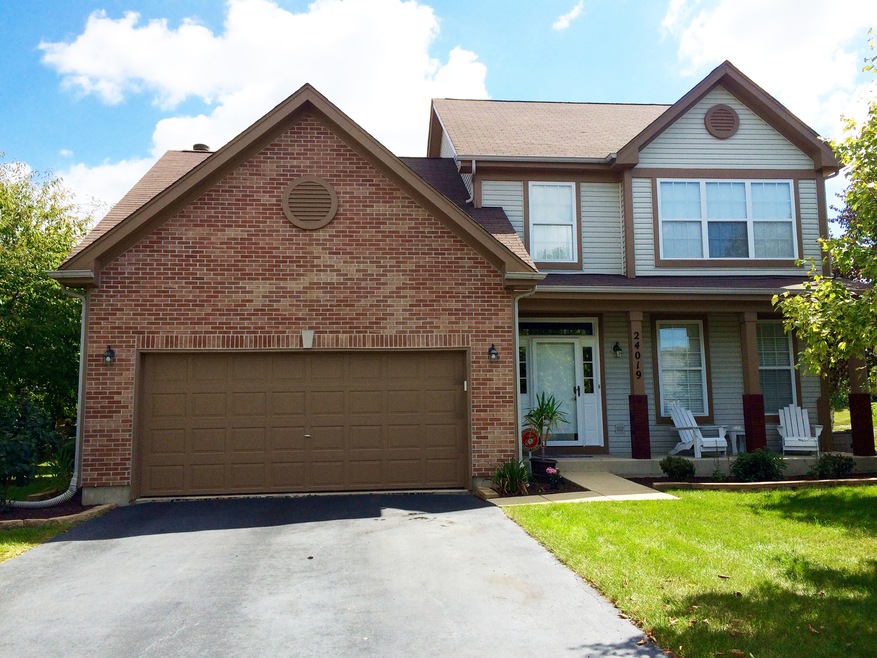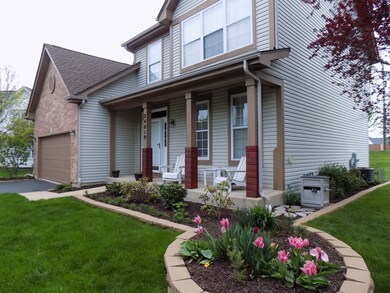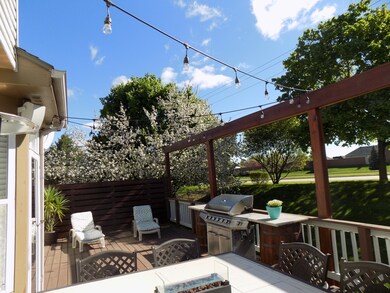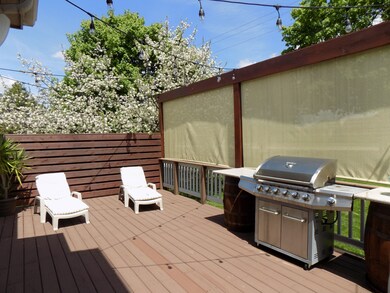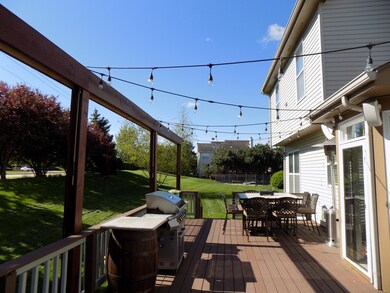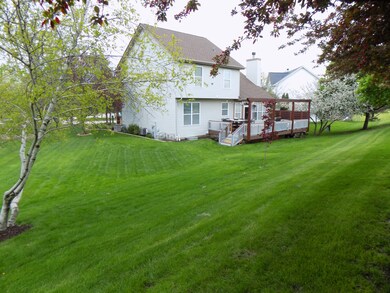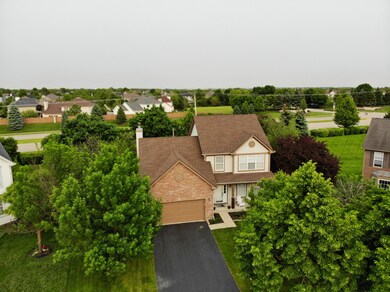
24019 W Winners Circle Ct Plainfield, IL 60585
Highlights
- Deck
- Vaulted Ceiling
- Cul-De-Sac
- Freedom Elementary School Rated A-
- Stainless Steel Appliances
- Porch
About This Home
As of December 2019Fully Remodeled. Move in ready. 3 Bed, 3.1 Bath, possible 4th Bedroom in basement. Vaulted Ceilings in Family Room and Master. Walking distance to Freedom Elementary school and playground. Home completely remodeled head to toe: Roof (2017), Front Door (2018), Staircases (2017), 4 bathrooms (2015), Basement (2015), Water Heater (2012), Carpet (2012), 1st floor tile (2018), Deck (2017), Kitchen (2014). Freshly painted interior. Broker owned.
Last Agent to Sell the Property
REALTYSABER LLC License #471020709 Listed on: 10/03/2019
Home Details
Home Type
- Single Family
Est. Annual Taxes
- $7,832
Year Built | Renovated
- 2000 | 2017
Lot Details
- Cul-De-Sac
- East or West Exposure
HOA Fees
- $16 per month
Parking
- Attached Garage
- Garage ceiling height seven feet or more
- Garage Transmitter
- Garage Door Opener
- Driveway
- Parking Included in Price
- Garage Is Owned
Home Design
- Brick Exterior Construction
- Slab Foundation
- Asphalt Shingled Roof
- Vinyl Siding
Interior Spaces
- Primary Bathroom is a Full Bathroom
- Dry Bar
- Vaulted Ceiling
- Gas Log Fireplace
- Laminate Flooring
Kitchen
- Breakfast Bar
- Oven or Range
- Microwave
- High End Refrigerator
- Dishwasher
- Stainless Steel Appliances
- Disposal
Laundry
- Laundry on main level
- Dryer
- Washer
Finished Basement
- Basement Fills Entire Space Under The House
- Finished Basement Bathroom
Outdoor Features
- Deck
- Outdoor Grill
- Porch
Utilities
- Forced Air Heating and Cooling System
- Heating System Uses Gas
- Lake Michigan Water
Listing and Financial Details
- Homeowner Tax Exemptions
- $4,000 Seller Concession
Ownership History
Purchase Details
Home Financials for this Owner
Home Financials are based on the most recent Mortgage that was taken out on this home.Purchase Details
Home Financials for this Owner
Home Financials are based on the most recent Mortgage that was taken out on this home.Purchase Details
Purchase Details
Purchase Details
Home Financials for this Owner
Home Financials are based on the most recent Mortgage that was taken out on this home.Purchase Details
Home Financials for this Owner
Home Financials are based on the most recent Mortgage that was taken out on this home.Similar Homes in Plainfield, IL
Home Values in the Area
Average Home Value in this Area
Purchase History
| Date | Type | Sale Price | Title Company |
|---|---|---|---|
| Warranty Deed | $279,000 | None Available | |
| Special Warranty Deed | $157,000 | Acquest Title Services Llc | |
| Sheriffs Deed | $223,278 | None Available | |
| Sheriffs Deed | $223,278 | None Available | |
| Warranty Deed | $233,000 | Ticor Title | |
| Warranty Deed | $199,500 | Chicago Title Insurance Co |
Mortgage History
| Date | Status | Loan Amount | Loan Type |
|---|---|---|---|
| Open | $273,946 | FHA | |
| Previous Owner | $140,000 | New Conventional | |
| Previous Owner | $141,300 | New Conventional | |
| Previous Owner | $69,000 | Stand Alone Second | |
| Previous Owner | $186,400 | Balloon | |
| Previous Owner | $204,831 | FHA | |
| Previous Owner | $196,910 | FHA | |
| Previous Owner | $195,393 | FHA | |
| Previous Owner | $195,949 | FHA | |
| Previous Owner | $196,631 | FHA | |
| Closed | $34,950 | No Value Available |
Property History
| Date | Event | Price | Change | Sq Ft Price |
|---|---|---|---|---|
| 12/27/2019 12/27/19 | Sold | $279,000 | 0.0% | $167 / Sq Ft |
| 11/20/2019 11/20/19 | Pending | -- | -- | -- |
| 10/09/2019 10/09/19 | Price Changed | $279,000 | -1.8% | $167 / Sq Ft |
| 10/03/2019 10/03/19 | For Sale | $284,000 | +80.9% | $170 / Sq Ft |
| 08/31/2012 08/31/12 | Sold | $157,000 | -4.8% | $94 / Sq Ft |
| 06/28/2012 06/28/12 | Pending | -- | -- | -- |
| 06/12/2012 06/12/12 | Price Changed | $164,900 | -8.3% | $99 / Sq Ft |
| 05/04/2012 05/04/12 | Price Changed | $179,900 | -5.3% | $108 / Sq Ft |
| 04/02/2012 04/02/12 | Price Changed | $189,900 | -2.6% | $114 / Sq Ft |
| 03/16/2012 03/16/12 | Price Changed | $194,900 | -2.5% | $116 / Sq Ft |
| 02/11/2012 02/11/12 | For Sale | $199,900 | -- | $119 / Sq Ft |
Tax History Compared to Growth
Tax History
| Year | Tax Paid | Tax Assessment Tax Assessment Total Assessment is a certain percentage of the fair market value that is determined by local assessors to be the total taxable value of land and additions on the property. | Land | Improvement |
|---|---|---|---|---|
| 2023 | $7,832 | $102,128 | $32,587 | $69,541 |
| 2022 | $6,569 | $87,970 | $30,827 | $57,143 |
| 2021 | $6,319 | $83,781 | $29,359 | $54,422 |
| 2020 | $6,312 | $82,454 | $28,894 | $53,560 |
| 2019 | $6,212 | $80,131 | $28,080 | $52,051 |
| 2018 | $6,188 | $78,363 | $27,462 | $50,901 |
| 2017 | $6,189 | $76,764 | $26,753 | $50,011 |
| 2016 | $6,200 | $75,111 | $26,177 | $48,934 |
| 2015 | $6,248 | $72,222 | $25,170 | $47,052 |
| 2014 | $6,248 | $72,105 | $25,170 | $46,935 |
| 2013 | $6,248 | $72,105 | $25,170 | $46,935 |
Agents Affiliated with this Home
-
Rocco DiBendetto,

Seller's Agent in 2019
Rocco DiBendetto,
REALTYSABER LLC
(630) 740-4046
16 Total Sales
-
Dena Furlow

Buyer's Agent in 2019
Dena Furlow
Keller Williams Infinity
(630) 742-4374
257 Total Sales
-
Teresa Ryan

Seller's Agent in 2012
Teresa Ryan
Century 21 Circle
(630) 276-7575
121 Total Sales
-
Kate Shields

Seller Co-Listing Agent in 2012
Kate Shields
Baird Warner
(630) 234-7522
28 Total Sales
-
N
Buyer's Agent in 2012
Non Member
NON MEMBER
Map
Source: Midwest Real Estate Data (MRED)
MLS Number: MRD10537204
APN: 07-01-21-208-014
- 23234 W Allagash Dr
- 26106 W Sherwood Cir
- 11401 S Preakness Dr
- 11337 S Preakness Dr Unit 1
- 11611 S Olympic Dr
- 11365 S Marathon Ln
- 11319 Maplewood Dr
- 5083 Prairie Sage Ln
- 2547 Mallet Ct
- 2543 Mallet Ct
- 2539 Mallet Ct
- 2611 Lawlor Ln
- 2607 Lawlor Ln
- 2412 Spartina Ln Unit 2
- 24341 Leski Ln
- 2668 Lawlor Ln
- 5028 Switch Grass Ln
- 5676 Rosinweed Ln
- 5919 Polo St
- 5907 Polo St
