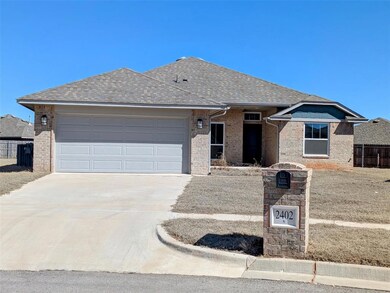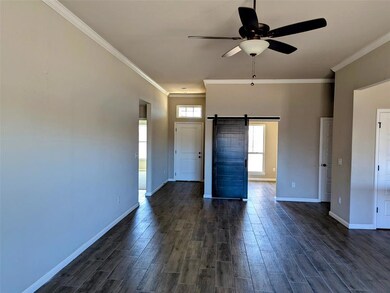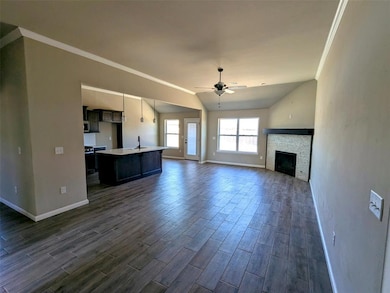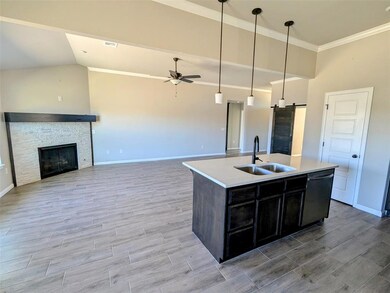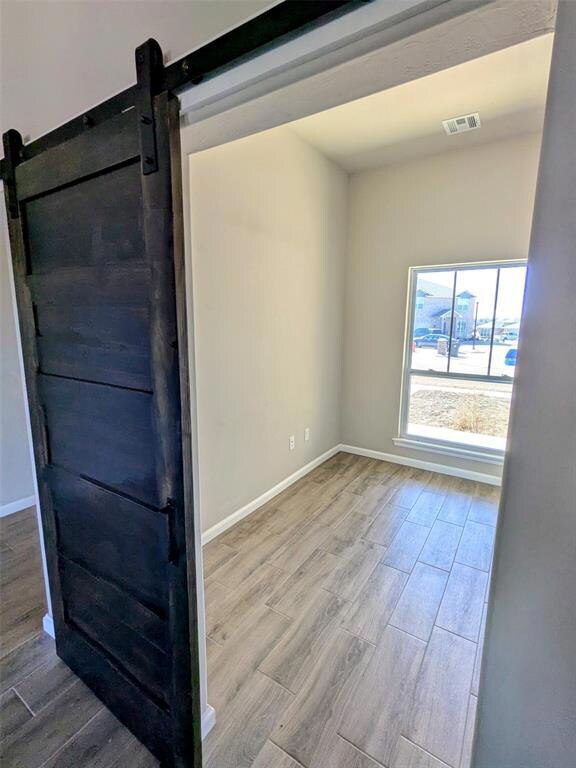PENDING
$27K PRICE DROP
2402 Cattail Cir Midwest City, OK 73130
Estimated payment $1,687/month
Total Views
3,224
3
Beds
2
Baths
1,768
Sq Ft
$141
Price per Sq Ft
Highlights
- Traditional Architecture
- Cul-De-Sac
- 2 Car Attached Garage
- Nicoma Park Intermediate Elementary School Rated A-
- Porch
- Open Patio
About This Home
Welcome to this beautiful 3-bedroom, 2-bath home nestled in a quiet cul-de-sac in Midwest City! This charming property boasts an open-concept layout with a spacious living area filled with natural light. The kitchen features ample cabinetry and counter space, perfect for cooking and entertaining. The primary suite offers a private bath for relaxation. Enjoy a generously sized backyard, ideal for gatherings or peaceful evenings. Conveniently located near shopping, dining, and Tinker Air Force Base. Don’t miss out—schedule your showing today!
Home Details
Home Type
- Single Family
Year Built
- Built in 2021
Lot Details
- 10,603 Sq Ft Lot
- Cul-De-Sac
HOA Fees
- $24 Monthly HOA Fees
Parking
- 2 Car Attached Garage
Home Design
- Traditional Architecture
- Slab Foundation
- Frame Construction
- Composition Roof
Interior Spaces
- 1,768 Sq Ft Home
- 1-Story Property
- Metal Fireplace
Bedrooms and Bathrooms
- 3 Bedrooms
- 2 Full Bathrooms
Outdoor Features
- Open Patio
- Porch
Schools
- Nicoma Park Elementary School
- Nicoma Park Middle School
- Choctaw High School
Utilities
- Central Heating and Cooling System
Community Details
- Association fees include maintenance common areas
- Mandatory home owners association
Listing and Financial Details
- Legal Lot and Block 7 / 13
Map
Create a Home Valuation Report for This Property
The Home Valuation Report is an in-depth analysis detailing your home's value as well as a comparison with similar homes in the area
Home Values in the Area
Average Home Value in this Area
Tax History
| Year | Tax Paid | Tax Assessment Tax Assessment Total Assessment is a certain percentage of the fair market value that is determined by local assessors to be the total taxable value of land and additions on the property. | Land | Improvement |
|---|---|---|---|---|
| 2024 | -- | $32,615 | $6,490 | $26,125 |
| 2023 | $4,255 | $33,110 | $6,248 | $26,862 |
| 2022 | $36 | $309 | $309 | $0 |
Source: Public Records
Property History
| Date | Event | Price | List to Sale | Price per Sq Ft | Prior Sale |
|---|---|---|---|---|---|
| 10/14/2025 10/14/25 | Pending | -- | -- | -- | |
| 09/24/2025 09/24/25 | Price Changed | $249,000 | -6.4% | $141 / Sq Ft | |
| 08/11/2025 08/11/25 | Price Changed | $266,000 | -3.6% | $150 / Sq Ft | |
| 06/11/2025 06/11/25 | For Sale | $276,000 | 0.0% | $156 / Sq Ft | |
| 03/08/2025 03/08/25 | Pending | -- | -- | -- | |
| 02/27/2025 02/27/25 | For Sale | $276,000 | -7.9% | $156 / Sq Ft | |
| 10/07/2022 10/07/22 | Sold | $299,600 | +3.3% | $174 / Sq Ft | View Prior Sale |
| 09/16/2022 09/16/22 | Pending | -- | -- | -- | |
| 09/09/2022 09/09/22 | Price Changed | $289,990 | -3.3% | $168 / Sq Ft | |
| 09/01/2022 09/01/22 | Price Changed | $299,990 | -3.2% | $174 / Sq Ft | |
| 08/26/2022 08/26/22 | Price Changed | $309,990 | -3.1% | $180 / Sq Ft | |
| 08/01/2022 08/01/22 | For Sale | $319,990 | -- | $186 / Sq Ft |
Source: MLSOK
Purchase History
| Date | Type | Sale Price | Title Company |
|---|---|---|---|
| Warranty Deed | $300,000 | Chicago Title | |
| Warranty Deed | $300,000 | Chicago Title |
Source: Public Records
Mortgage History
| Date | Status | Loan Amount | Loan Type |
|---|---|---|---|
| Open | $294,173 | No Value Available | |
| Closed | $10,296 | No Value Available |
Source: Public Records
Source: MLSOK
MLS Number: 1157375
APN: 217991220
Nearby Homes
- 10505 Turtle Back Dr
- 10733 Painted Turtle Way
- 2504 Marsh Ln
- 2512 Marsh Ln
- 2516 Marsh Ln
- 2508 Marsh Ln
- 2611 Turtle Way
- 2615 Turtle Way
- 2557 Turtle Way
- 2558 Turtle Way
- 2554 Turtle Way
- 2405 Shell Dr
- 2708 Snapper Ln
- 2319 Shell Dr
- 10730 Painted Turtle Way
- 10742 Painted Turtle Way
- 2553 Turtle Way
- 2711 Turtle Way
- 10729 Painted Turtle Way
- 2619 Turtle Way

