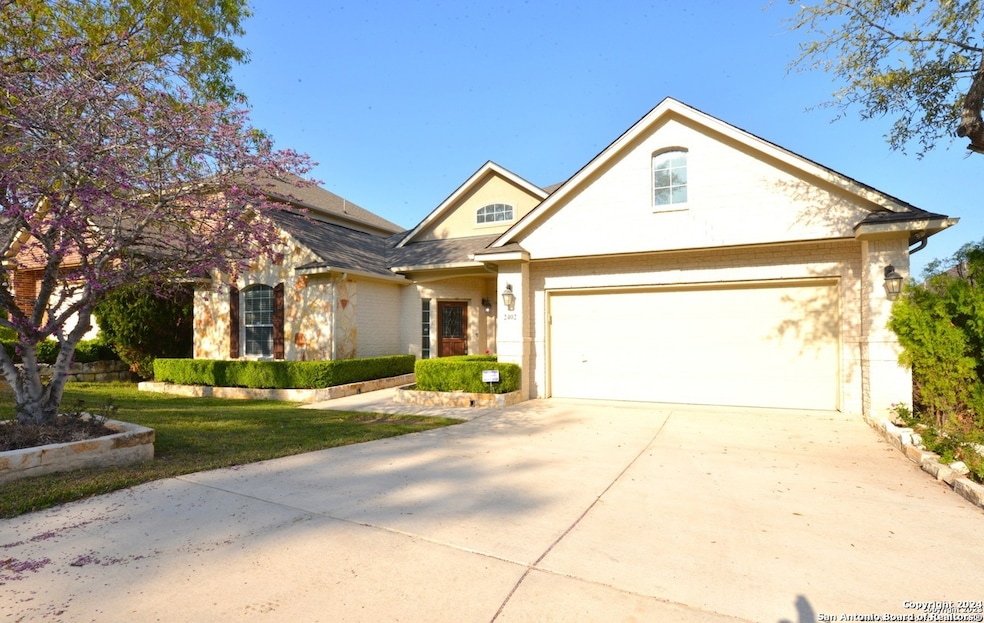2402 Cortona Mist San Antonio, TX 78260
Highlights
- Wood Flooring
- Walk-In Pantry
- Walk-In Closet
- Tuscany Heights Rated A
- Eat-In Kitchen
- Security System Owned
About This Home
Located in a highly desirable gated community with easy access to major highways, this beautifully maintained 4-sided brick home offers the perfect blend of comfort, style, and convenience. Enjoy community amenities including a swimming pool, playground, and secure access. This spacious home features nearly 3,000 sq ft of living space, including 4 generously sized bedrooms, 3 full bathrooms, 2 dining areas, and a dedicated office-ideal for working from home or managing a busy household. Step into the inviting Florida room that opens onto a charming deck overlooking a serene greenbelt-perfect for relaxing or entertaining guests. Elegant chandeliers throughout the home add a touch of sophistication to every room. Move-in ready and meticulously cared for-don't miss your opportunity to make this exceptional property your new home!
Home Details
Home Type
- Single Family
Est. Annual Taxes
- $7,133
Year Built
- Built in 2007
Lot Details
- 7,797 Sq Ft Lot
Home Design
- Slab Foundation
- Composition Roof
Interior Spaces
- 2,970 Sq Ft Home
- 1-Story Property
- Ceiling Fan
- Chandelier
- Window Treatments
- Security System Owned
Kitchen
- Eat-In Kitchen
- Walk-In Pantry
- Built-In Oven
- Cooktop
- Microwave
- Ice Maker
Flooring
- Wood
- Ceramic Tile
Bedrooms and Bathrooms
- 4 Bedrooms
- Walk-In Closet
- 3 Full Bathrooms
Laundry
- Laundry Room
- Washer Hookup
Parking
- 2 Car Garage
- Garage Door Opener
Schools
- Tuscany Elementary School
- Tejeda Middle School
- Johnson High School
Utilities
- Central Heating and Cooling System
- Electric Water Heater
- Water Softener is Owned
- Cable TV Available
Community Details
- Tuscany Heights Subdivision
- Building Fire Alarm
Listing and Financial Details
- Rent includes fees
- Assessor Parcel Number 049264250230
Map
Source: San Antonio Board of REALTORS®
MLS Number: 1893747
APN: 04926-425-0230
- 24410 Middle Fork
- 24214 Bear Claw
- 2119 Mountain Mist
- 28406 Zarilli Ln
- 1926 Alpine Mist
- 24635 Kemper Oaks
- 24919 Player Oaks
- 1715 Palmer View
- 2110 Winding View
- 24135 Seven Winds
- 24111 Seven Winds
- 24209 Alpine Lodge
- 2727 Winding View
- 24707 Player Oaks
- 2243 Winding View
- 2330 Sawgrass Ridge
- 73 La Escalera
- 23318 Emerald Pass
- 96 Reynosa
- 23622 Northwood Ln
- 2415 Cortona Mist
- 24625 Wilderness Oak
- 24442 Us Highway 281 N
- 66 Sendero Verde
- 2007 Rio Samba
- 1719 Heavens Peak
- 25675 Overlook Pkwy
- 1806 Three Forks
- 1627 Lilac Mist
- 1667 Spice Spring
- 1660 Spice Spring
- 1755 Stargazer Pass
- 1914 Eagle Mountain
- 2803 Winter Gorge
- 1639 Mason King
- 1710 Dancing Eagle
- 23615 Misty Peak
- 831 S Flores St
- 22803 N US Hwy 281
- 23410 Woodlawn Ridge







