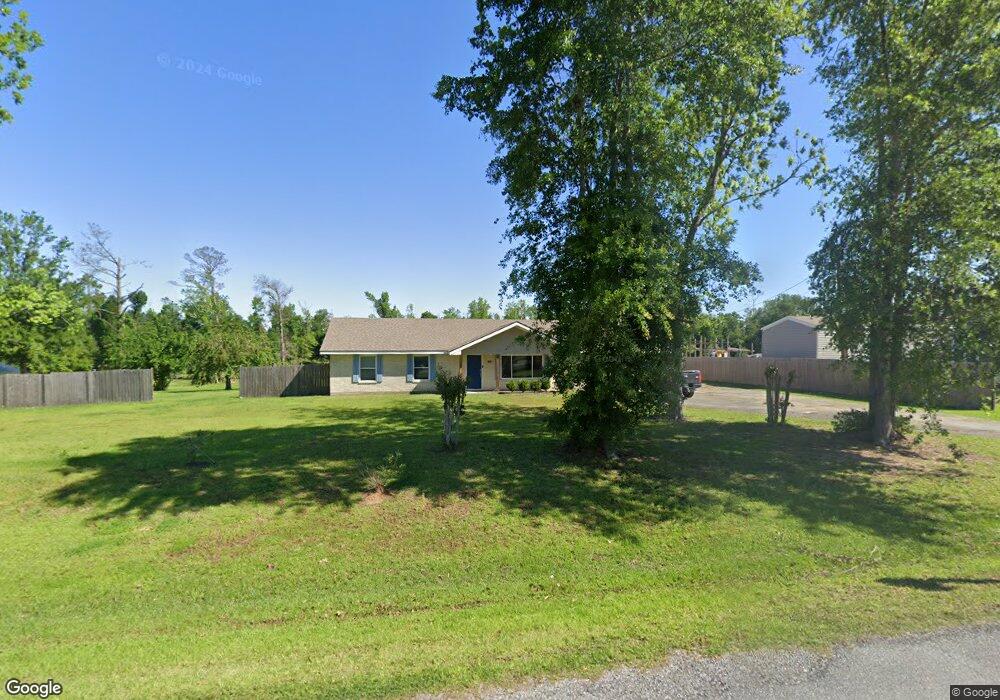2402 Evelia St Westlake, LA 70669
Estimated Value: $69,000 - $210,000
4
Beds
2
Baths
1,971
Sq Ft
$80/Sq Ft
Est. Value
Highlights
- 1.87 Acre Lot
- Traditional Architecture
- Central Heating and Cooling System
- Westwood Elementary School Rated A
- No HOA
- Turnkey
About This Home
As of May 2020Spacious home completely renovated throughout with new roof, new electrical, new tankless hot water heater, and all new flooring, fixtures, and appliances. The master suite is very large with an over-sized bathroom with double sinks, roomy walk-in shower, and soaker tub. Master closet is also very generous. Living, dining, and kitchen are all open to each other and there are French doors leading to the backyard. The bedrooms are ample sized with large closets.
Home Details
Home Type
- Single Family
Est. Annual Taxes
- $738
Year Built
- 1960
Lot Details
- 1.87 Acre Lot
- Rectangular Lot
Parking
- Driveway
Home Design
- Traditional Architecture
- Updated or Remodeled
- Turnkey
- Brick Exterior Construction
- Slab Foundation
- Shingle Roof
- Asphalt Roof
Kitchen
- Oven
- Range
- Dishwasher
Schools
- Western Heights Elementary School
- Arnett Middle School
- Westlake High School
Utilities
- Central Heating and Cooling System
- Well
Additional Features
- Washer Hookup
- Outside City Limits
Community Details
- No Home Owners Association
Ownership History
Date
Name
Owned For
Owner Type
Purchase Details
Listed on
Feb 7, 2020
Closed on
May 25, 2020
Sold by
Kat Penterprise Llc
Bought by
Barrow Brianna and Mcculler Billy Lane
List Price
$199,900
Current Estimated Value
Home Financials for this Owner
Home Financials are based on the most recent Mortgage that was taken out on this home.
Avg. Annual Appreciation
-2.63%
Original Mortgage
$179,193
Outstanding Balance
$158,841
Interest Rate
3.2%
Mortgage Type
New Conventional
Estimated Equity
-$835
Purchase Details
Closed on
Apr 12, 2019
Sold by
Hebert Robert David and Hebert Mavis Ruth
Bought by
Kat Renterprise Llc
Create a Home Valuation Report for This Property
The Home Valuation Report is an in-depth analysis detailing your home's value as well as a comparison with similar homes in the area
Home Values in the Area
Average Home Value in this Area
Purchase History
| Date | Buyer | Sale Price | Title Company |
|---|---|---|---|
| Barrow Brianna | $182,500 | None Available | |
| Kat Renterprise Llc | $35,000 | Security Title |
Source: Public Records
Mortgage History
| Date | Status | Borrower | Loan Amount |
|---|---|---|---|
| Open | Barrow Brianna | $179,193 |
Source: Public Records
Property History
| Date | Event | Price | List to Sale | Price per Sq Ft |
|---|---|---|---|---|
| 05/27/2020 05/27/20 | Sold | -- | -- | -- |
| 04/10/2020 04/10/20 | Pending | -- | -- | -- |
| 02/07/2020 02/07/20 | For Sale | $199,900 | -- | $101 / Sq Ft |
Source: Southwest Louisiana Association of REALTORS®
Tax History Compared to Growth
Tax History
| Year | Tax Paid | Tax Assessment Tax Assessment Total Assessment is a certain percentage of the fair market value that is determined by local assessors to be the total taxable value of land and additions on the property. | Land | Improvement |
|---|---|---|---|---|
| 2024 | $738 | $6,880 | $540 | $6,340 |
| 2023 | $753 | $6,880 | $540 | $6,340 |
| 2022 | $756 | $6,880 | $540 | $6,340 |
| 2021 | $737 | $6,880 | $540 | $6,340 |
| 2020 | $680 | $6,230 | $520 | $5,710 |
| 2019 | $773 | $6,840 | $500 | $6,340 |
| 2018 | $748 | $6,840 | $500 | $6,340 |
| 2017 | $737 | $6,840 | $500 | $6,340 |
| 2016 | $748 | $6,840 | $500 | $6,340 |
| 2015 | $748 | $6,840 | $500 | $6,340 |
Source: Public Records
Map
Source: Southwest Louisiana Association of REALTORS®
MLS Number: 186468
APN: 00185272
Nearby Homes
- 2403 Evelia St
- 2203 Alford Rd
- 2310 Alford Rd
- 0 Nichols Rd Unit SWL22009359
- 3618 Cayton Rd
- 1777 Pelican Dr
- 1773 Pelican Dr
- 1765 Pelican Dr
- 1769 Pelican Dr
- 1781 Pelican Dr
- 1761 Pelican Dr
- 1757 Pelican Dr
- 1749 Pelican Dr
- 3724 Back Bay Ct
- 2531 River Rd
- Odilia Plan at Sawgrass at West Trace
- Hazelwood Plan at Sawgrass at West Trace
- Alexander Plan at Sawgrass at West Trace
- Ashland Plan at Sawgrass at West Trace
- Beau Plan at Sawgrass at West Trace
