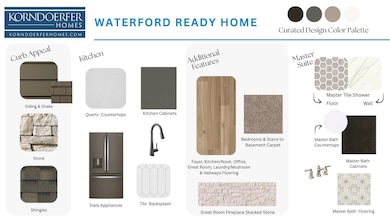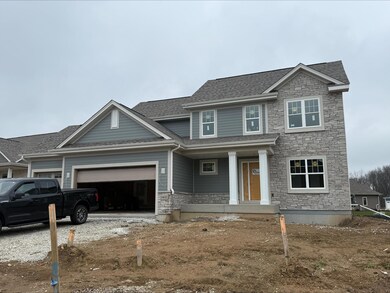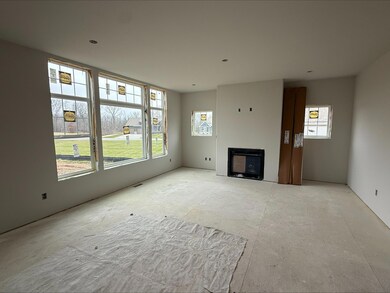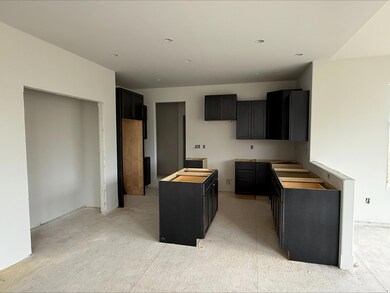2402 Hoods Creek Path Mount Pleasant, WI 53406
Estimated payment $4,385/month
Highlights
- New Construction
- Vaulted Ceiling
- Walk-In Pantry
- Open Floorplan
- Prairie Architecture
- 3 Car Attached Garage
About This Home
Welcome to the Norwood! This open concept home features a spacious great room w/ abundant windows, a gas fireplace, and luxury vinyl plank flooring. The kitchen offers quartz counters, tile backsplash, soft-close maple cabinetry, GE appliances with built-in look refrigerator, walk-in pantry, & nook opening to a 16' x 12' sunroom. First floor office adds privacy, laundry room includes cabinets and countertop space. Upstairs, the primary suite has a walk-in closet, dual vanity, separate commode room, and tiled walk-in shower. Three additional bedrooms, a full bath, and a homework loft provide plenty of space. Additional highlights include James Hardie siding, extended 3-car garage, lower level stubbed for a bath, Pella windows, Focus on Energy Certification & Builder Warranty.
Home Details
Home Type
- Single Family
Lot Details
- 0.38 Acre Lot
Parking
- 3 Car Attached Garage
- Garage Door Opener
- Unpaved Parking
Home Design
- New Construction
- Prairie Architecture
- Poured Concrete
- Clad Trim
Interior Spaces
- 2,372 Sq Ft Home
- 2-Story Property
- Open Floorplan
- Vaulted Ceiling
- Gas Fireplace
- Stone Flooring
- Laundry Room
Kitchen
- Walk-In Pantry
- Range
- Microwave
- Dishwasher
- Kitchen Island
- Disposal
Bedrooms and Bathrooms
- 4 Bedrooms
- Walk-In Closet
Basement
- Basement Fills Entire Space Under The House
- Sump Pump
- Stubbed For A Bathroom
Schools
- Gifford K-8 Elementary And Middle School
- Case High School
Utilities
- Forced Air Heating and Cooling System
- Heating System Uses Natural Gas
- High Speed Internet
Community Details
- Property has a Home Owners Association
- Settlement At Hoods Creek Subdivision
Listing and Financial Details
- Exclusions: Concrete driveway/walkway, required neighborhood sidewalks, landscaping & Seller's personal property.
- Assessor Parcel Number 151032203004098
Map
Home Values in the Area
Average Home Value in this Area
Property History
| Date | Event | Price | List to Sale | Price per Sq Ft |
|---|---|---|---|---|
| 08/18/2025 08/18/25 | For Sale | $699,900 | -- | $295 / Sq Ft |
Source: Metro MLS
MLS Number: 1931427
- Summerhill Plan at Settlement at Hoods Creek
- Carlisle Plan at Settlement at Hoods Creek
- Berkshire Plan at Settlement at Hoods Creek
- Waterford Plan at Settlement at Hoods Creek
- Geneva Plan at Settlement at Hoods Creek
- Essex Plan at Settlement at Hoods Creek
- Brookhaven Plan at Settlement at Hoods Creek
- Andover Plan at Settlement at Hoods Creek
- Hawthorne Plan at Settlement at Hoods Creek
- Nicolet Plan at Settlement at Hoods Creek
- Deerfield Plan at Settlement at Hoods Creek
- Glenwood Plan at Settlement at Hoods Creek
- Ellington Plan at Settlement at Hoods Creek
- Brighton Plan at Settlement at Hoods Creek
- Harlow Plan at Settlement at Hoods Creek
- Windsor Plan at Settlement at Hoods Creek
- Sinclair Plan at Settlement at Hoods Creek
- Danbury Plan at Settlement at Hoods Creek
- 8437 Creek View Ln
- 2352 Hoods Creek Path
- 9110 Megans Way
- 1100 Fountain Hills Dr
- 6920 Mariner Dr
- 4701 Indian Hills Dr
- 5000 Graceland Blvd
- 8419 Corliss Ave
- 4315 Kennedy Dr Unit 103
- 2432 Anthony Dr
- 8632 Broadway Dr
- 2222 Northwestern Ave
- 2200 Northwestern Ave
- 2100-2200 Northwestern Ave
- 1927 Harriet St
- 2046 Russet St
- 2112 Clarence Ave Unit Upper
- 3706 Douglas Ave
- 1302 Kingston Ave
- 614 Randolph St
- 1231 Harmony Dr
- 1201 Dr Martin Luther King Dr Unit Upper







