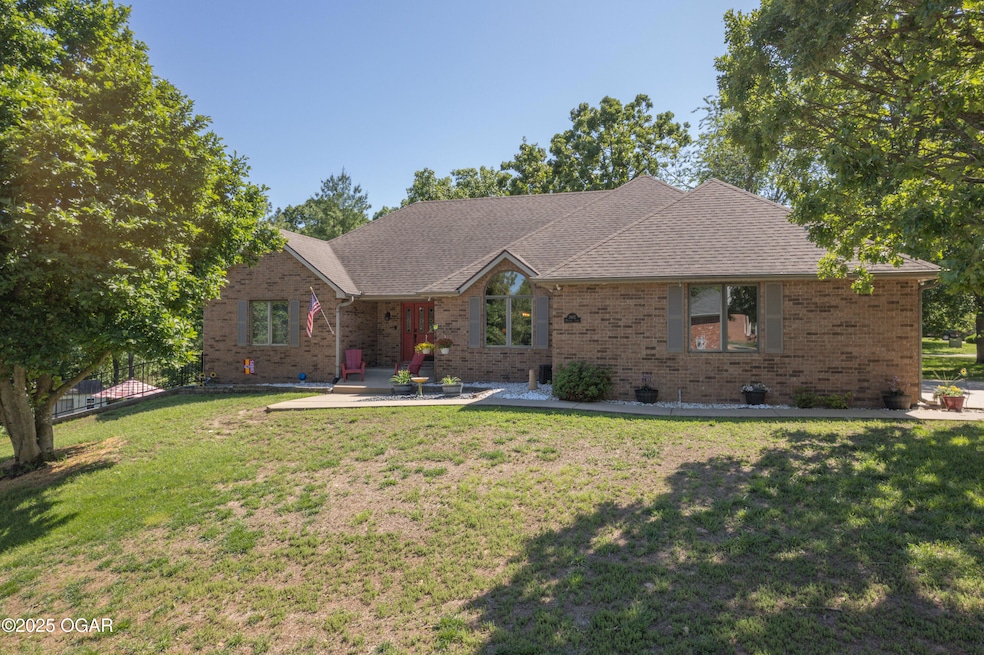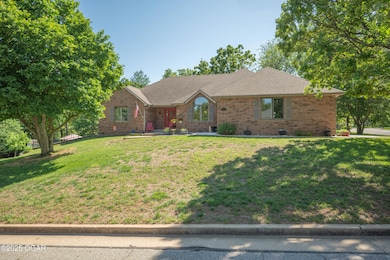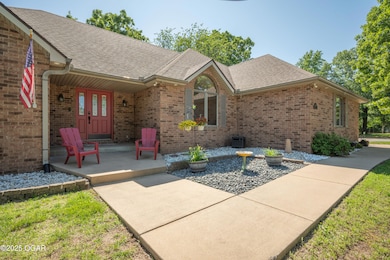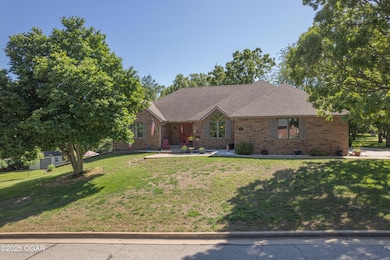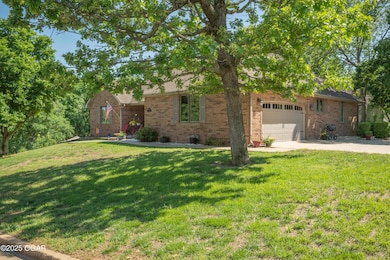
$650,000
- 3 Beds
- 4 Baths
- 6,438 Sq Ft
- 5 Teal Dr
- Joplin, MO
Stunning Tudor home featuring 3 bedrooms, 4 bathrooms, 2 half baths! Also, 2 bonus rooms can be used as bedrooms, offices, or hobby rooms! Home boasts 2 bar rooms, 3 living areas, and a rec room.... this house has it all! Two beautiful wood burning fireplaces make this home cozy in the winters and a pool for the hot summers. And let's not forget the 3-car garage to fit all the toys you may have!
Titus Grant PRO 100 Inc., REALTORS
