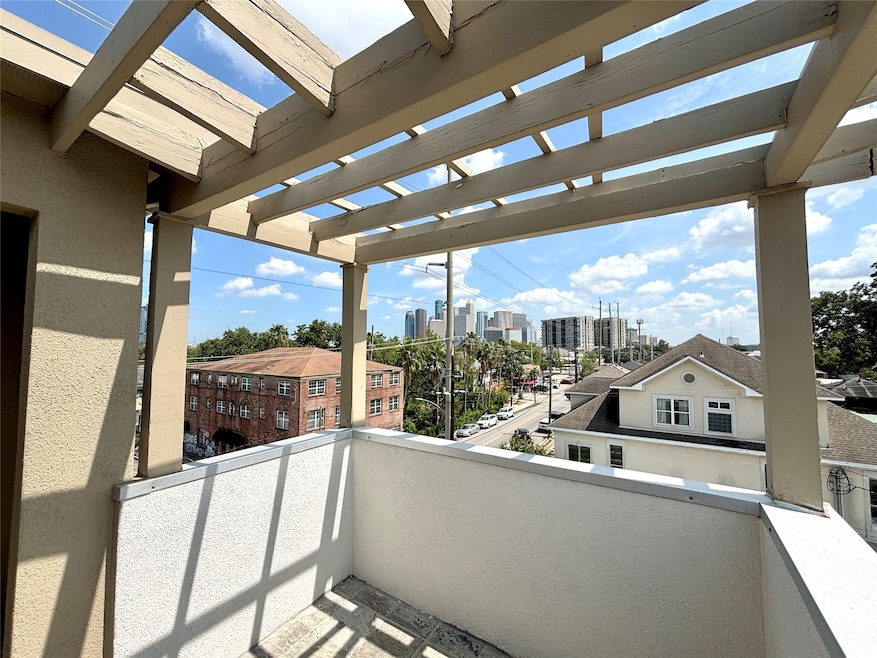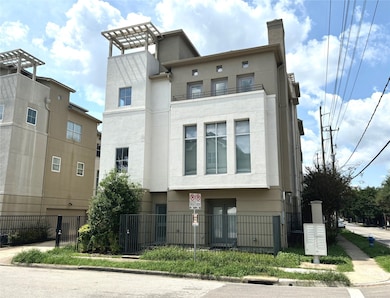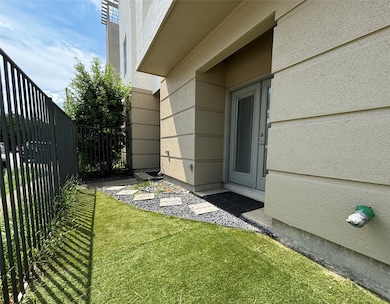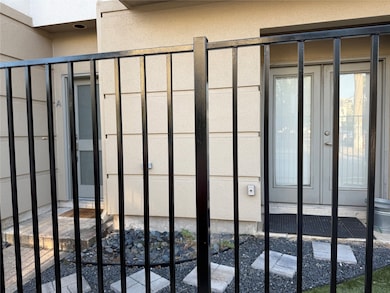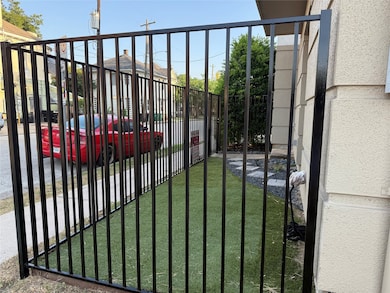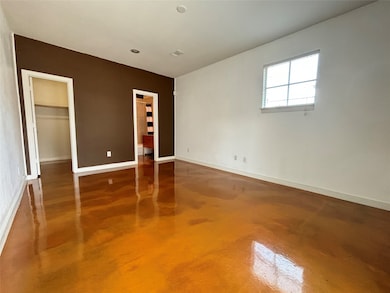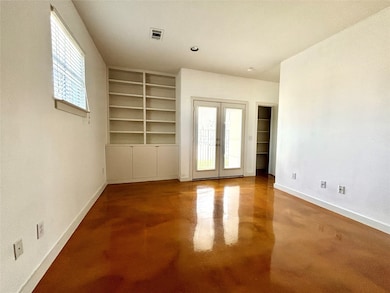2402 Morgan St Unit A Houston, TX 77006
Montrose NeighborhoodHighlights
- Maid or Guest Quarters
- Contemporary Architecture
- Hydromassage or Jetted Bathtub
- Wharton Dual Language Academy Rated A-
- Wood Flooring
- Corner Lot
About This Home
LANDLORD OFFERING 1 MO FREE RENT!! Imagine living in the heart of Montrose with an unobstructed rooftop view of Downtown Houston! Walk to your favorite restaurants & local happenings. The 1st-floor bedroom can be a private guest suite with its separate entrance from the street. The second floor is a spacious, open-concept living, with abundant natural lighting & a gas log fireplace, plus a half bath for your guests. The kitchen showcases plenty of cabinet & counter space with room for 4 bar stools. On the third-floor you will find the third bedroom with an ensuite full bathroom, primary bedroom, and laundry closet. The owner's suite has enough space for a bed plus additional living furniture. In the primary bathroom you will find dual sinks, a jetted tub, a separate shower, & a private water closet. This rental is pet friendly & available for immediate move-in. 2-car attached garage & ample street parking for guests. Schedule a private tour today!
Townhouse Details
Home Type
- Townhome
Est. Annual Taxes
- $9,904
Year Built
- Built in 2004
Lot Details
- 1,913 Sq Ft Lot
- Back Yard Fenced
Parking
- 2 Car Attached Garage
- Garage Door Opener
Home Design
- Contemporary Architecture
Interior Spaces
- 2,706 Sq Ft Home
- 4-Story Property
- High Ceiling
- Gas Log Fireplace
- Window Treatments
- Formal Entry
- Family Room Off Kitchen
- Living Room
- Open Floorplan
- Storage
- Utility Room
- Security Gate
Kitchen
- Electric Oven
- Gas Range
- Microwave
- Dishwasher
- Kitchen Island
- Granite Countertops
- Disposal
Flooring
- Wood
- Carpet
- Concrete
Bedrooms and Bathrooms
- 3 Bedrooms
- En-Suite Primary Bedroom
- Maid or Guest Quarters
- Double Vanity
- Hydromassage or Jetted Bathtub
- Separate Shower
Laundry
- Dryer
- Washer
Eco-Friendly Details
- Energy-Efficient HVAC
- Energy-Efficient Thermostat
Outdoor Features
- Balcony
- Terrace
Schools
- William Wharton K-8 Dual Language Academy Elementary School
- Gregory-Lincoln Middle School
- Lamar High School
Utilities
- Forced Air Zoned Heating and Cooling System
- Heating System Uses Gas
- Programmable Thermostat
- No Utilities
- Cable TV Available
Listing and Financial Details
- Property Available on 8/6/25
- Long Term Lease
Community Details
Pet Policy
- Pets Allowed
- Pet Deposit Required
Security
- Card or Code Access
- Fire and Smoke Detector
Additional Features
- Morgan Fair Subdivision
- Laundry Facilities
Map
Source: Houston Association of REALTORS®
MLS Number: 93696357
APN: 1255540010006
- 2404 Fairview St Unit C
- 415 Fairview St
- 2514 Morgan St
- 411 W Drew St
- 2223 Taft St
- 2213 Whitney St
- 509 W Drew St
- 309 Stratford St Unit 18
- 302 W Drew St
- 405 Welch St
- 2116 Mason St
- 606 W Drew St
- 2608 Hopkins St
- 501 Avondale St
- 214 Welch St
- 214 Welch St Unit 6
- 714 Fargo St
- 2015 Hopkins St
- 2703 Mason St Unit 16
- 2703 Mason St Unit 13
- 215 Hyde Park Blvd Unit A
- 405 W Drew St
- 2515 Taft St Unit 4
- 2518 Mason St Unit B
- 309 Stratford St Unit 20
- 307 Stratford St Unit 1
- 2215 Stanford St Unit 2215
- 2116 Mason St
- 2706 Mason St
- 711 Fargo St Unit 2
- 403 Avondale St Unit 6E
- 2606 Hopkins St
- 2110 Mason St
- 214 Welch St Unit 1
- 2010 Taft St Unit 4
- 714 Fargo St
- 305 Avondale St Unit B
- 2703 Mason St Unit 1BD
- 2703 Mason St Unit 2BD
- 301 Avondale St Unit 7
