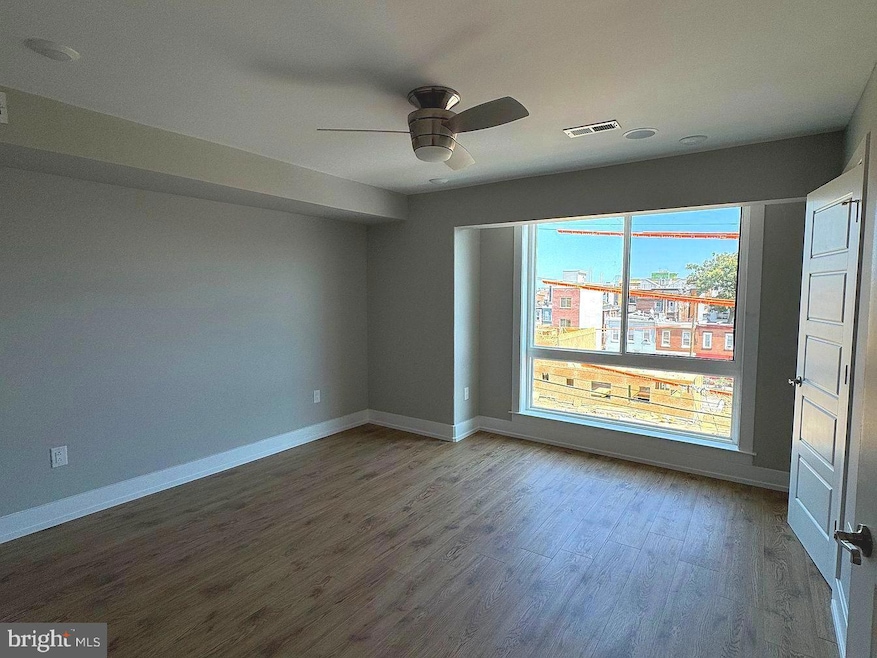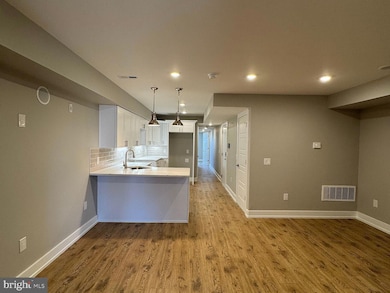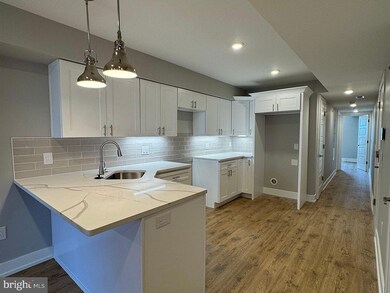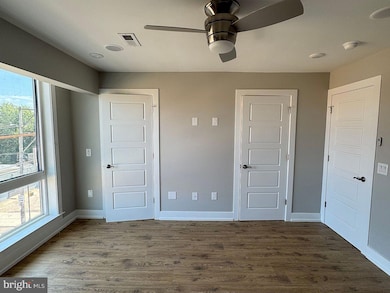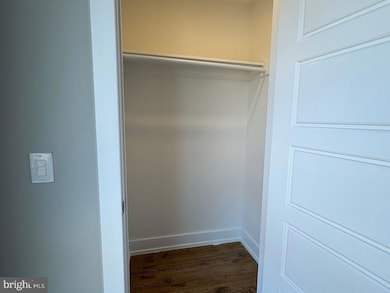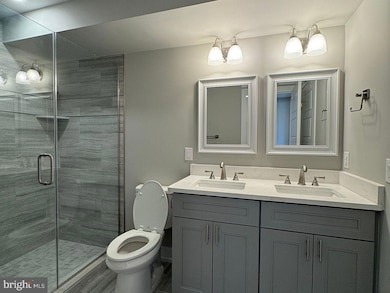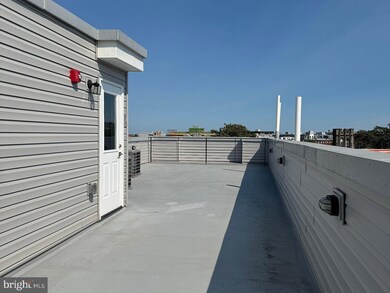2402 N 2nd St Unit 4 Philadelphia, PA 19133
Norris Square NeighborhoodHighlights
- New Construction
- Open Floorplan
- Combination Kitchen and Living
- Adams Elementary School Rated A
- Contemporary Architecture
- 5-minute walk to Nelson Playground
About This Home
Welcome to 2402 N 2nd St. Unit 4 features 2 bedrooms and 2 full bathrooms. With ample natural light and thoughtful design, this extra space adds flexibility to suit your lifestyle needs. Sleek kitchen complete with quartz countertops, stainless steel appliances, and plenty of natural light. In addition to the bedrooms, enjoy the convenience of in-unit washer/dryer and contemporary fixtures. Each of the 4 units have access to the shared rooftop, offering breathtaking views of the city ideal for unwinding or entertaining. With secure building access and smart home features, 2402 N 2nd St offers modern urban living at its finest. Schedule a tour today and experience your new home designed for both work and leisure! Water fee is $75/mo One time Flat Pet Fee (non refundable):
Dog - $500
Cat - $350 Schedule your tour today!
Listing Agent
(267) 353-4123 bobk@lnf.com Long & Foster Real Estate, Inc. License #RS337549 Listed on: 11/14/2025

Condo Details
Home Type
- Condominium
Year Built
- Built in 2024 | New Construction
Lot Details
- Sprinkler System
- Property is in excellent condition
Parking
- On-Street Parking
Home Design
- Contemporary Architecture
- Entry on the 2nd floor
- Brick Exterior Construction
Interior Spaces
- 1,400 Sq Ft Home
- Property has 1 Level
- Open Floorplan
- Ceiling Fan
- Combination Kitchen and Living
Kitchen
- Oven
- Microwave
- Dishwasher
- Stainless Steel Appliances
Bedrooms and Bathrooms
- 2 Main Level Bedrooms
- 2 Full Bathrooms
Laundry
- Dryer
- Washer
Utilities
- Central Heating and Cooling System
- Cooling System Utilizes Natural Gas
- Electric Water Heater
Additional Features
- Level Entry For Accessibility
- Energy-Efficient Appliances
Listing and Financial Details
- Residential Lease
- Security Deposit $1,300
- 12-Month Min and 36-Month Max Lease Term
- Available 11/14/25
- Assessor Parcel Number 192312600
Community Details
Overview
- Low-Rise Condominium
- West Kensington Subdivision
Pet Policy
- Pets allowed on a case-by-case basis
Map
Source: Bright MLS
MLS Number: PAPH2559438
- 2417 N Palethorp St
- 2407 N Hancock St
- 2427 N Hancock St
- 2323 N 2nd St
- 2320 N Palethorp St
- 2432 N Mutter St
- 2320-24 N Hancock St
- 2359 Mutter St
- 2351 Mutter St
- 2759 N Mascher St
- 2337 Mutter St
- 2438 N Mascher St
- 2315 N Mutter St
- 144 W Cumberland St
- 2407 N Waterloo St
- 2502 N Mutter St
- 2504 6 N Mutter St
- 2508 N Mutter St
- 2507 N Mutter St
- 152 W Dauphin St
- 2401 N 2nd St Unit L1
- 2401 N 2nd St Unit J2
- 2326 N 2nd St Unit 10
- 2409 N Hancock St Unit 6
- 2409 N Hancock St Unit 4
- 2408 N Mascher St Unit 2
- 301 W York St
- 2366-70 N 4th St Unit 3RD FLOOR
- 2223 N Hancock St Unit 1
- 2219 N Hancock St
- 2213 N Philip St
- 2547 N Hancock St Unit 2
- 2362 N Front St Unit 2
- 2513 N Howard St Unit 101
- 2513 N Howard St
- 2528 N Hope St Unit 1
- 2550 N Howard St Unit 2
- 2228 N Howard St
- 419 W Cumberland St Unit 1
- 140 W Huntingdon St Unit 2
