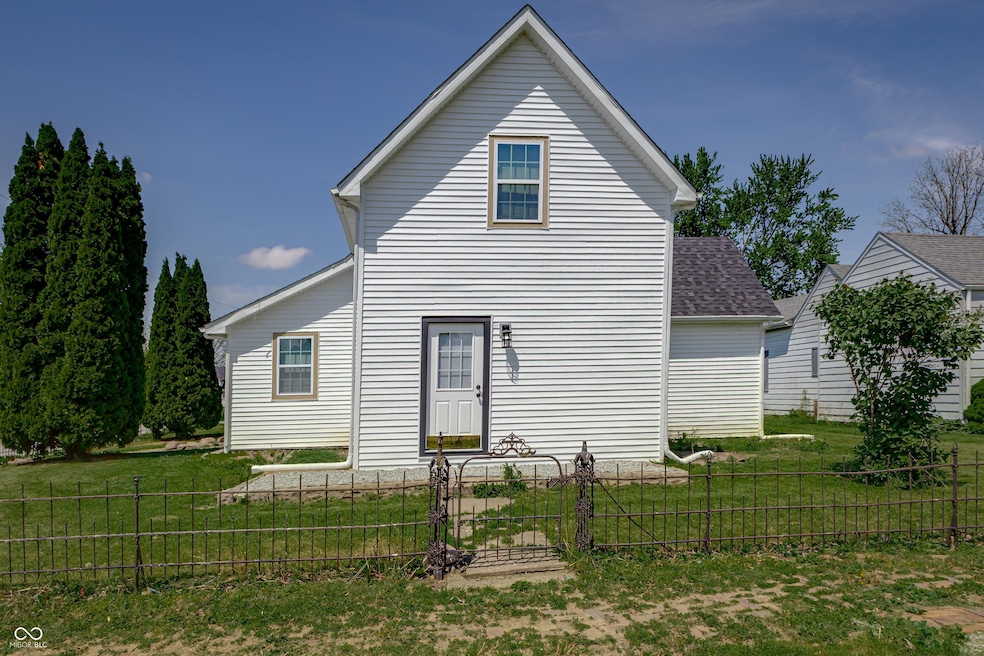
2402 N B St Elwood, IN 46036
Highlights
- Mature Trees
- Country Kitchen
- Laundry Room
- Corner Lot
- Woodwork
- Shed
About This Home
As of July 2025Come and explore this beautifully renovated home, updated inside and out with modern finishes and thoughtful touches. Featuring 4 spacious bedrooms, including a private master suite with its own separate entrance, this home offers comfort and flexibility. Enjoy brand-new appliances, updated lighting fixtures, and a washer and dryer to be installed for your convenience. Recent upgrades also include a new single-layer roof, updated plumbing, electrical, HVAC system, new windows, and fresh siding. The backyard offers a great opportunity for personalization and care, while the corner lot includes a peaceful pond perfect for relaxing outdoors. Don't miss this move-in-ready gem with incredible potential!
Last Agent to Sell the Property
Real Broker, LLC License #RB14051913 Listed on: 05/12/2025
Home Details
Home Type
- Single Family
Est. Annual Taxes
- $474
Year Built
- Built in 1890
Lot Details
- 8,712 Sq Ft Lot
- Corner Lot
- Mature Trees
Home Design
- Block Foundation
- Wood Siding
Interior Spaces
- 1.5-Story Property
- Woodwork
- Parquet Flooring
- Country Kitchen
Bedrooms and Bathrooms
- 4 Bedrooms
- 2 Full Bathrooms
Laundry
- Laundry Room
- Laundry on main level
Outdoor Features
- Shed
- Storage Shed
Schools
- Elwood Elementary School
- Elwood Intermediate School
- Elwood Jr-Sr High School
Additional Features
- City Lot
- Gravity Heating System
Community Details
- J M Dehority Subdivision
Listing and Financial Details
- Tax Lot 480410403066000027
- Assessor Parcel Number 480410403066000027
- Seller Concessions Offered
Ownership History
Purchase Details
Home Financials for this Owner
Home Financials are based on the most recent Mortgage that was taken out on this home.Similar Homes in Elwood, IN
Home Values in the Area
Average Home Value in this Area
Purchase History
| Date | Type | Sale Price | Title Company |
|---|---|---|---|
| Warranty Deed | -- | Ata National Title | |
| Warranty Deed | $23,000 | Ata National Title |
Mortgage History
| Date | Status | Loan Amount | Loan Type |
|---|---|---|---|
| Open | $91,600 | Credit Line Revolving |
Property History
| Date | Event | Price | Change | Sq Ft Price |
|---|---|---|---|---|
| 07/21/2025 07/21/25 | Sold | $180,000 | -2.7% | $99 / Sq Ft |
| 06/05/2025 06/05/25 | Pending | -- | -- | -- |
| 06/03/2025 06/03/25 | Price Changed | $185,000 | -5.1% | $102 / Sq Ft |
| 05/12/2025 05/12/25 | For Sale | $194,999 | +747.8% | $107 / Sq Ft |
| 01/08/2025 01/08/25 | Sold | $23,000 | -53.9% | $16 / Sq Ft |
| 12/30/2024 12/30/24 | Pending | -- | -- | -- |
| 12/19/2024 12/19/24 | For Sale | $49,900 | -- | $34 / Sq Ft |
Tax History Compared to Growth
Tax History
| Year | Tax Paid | Tax Assessment Tax Assessment Total Assessment is a certain percentage of the fair market value that is determined by local assessors to be the total taxable value of land and additions on the property. | Land | Improvement |
|---|---|---|---|---|
| 2024 | $509 | $50,900 | $11,100 | $39,800 |
| 2023 | $474 | $46,800 | $10,600 | $36,200 |
| 2022 | $476 | $46,000 | $9,800 | $36,200 |
| 2021 | $424 | $41,800 | $9,600 | $32,200 |
| 2020 | $402 | $38,600 | $8,900 | $29,700 |
| 2019 | $394 | $37,800 | $8,900 | $28,900 |
| 2018 | $377 | $36,100 | $8,900 | $27,200 |
| 2017 | $364 | $35,800 | $8,900 | $26,900 |
| 2016 | $360 | $34,400 | $8,700 | $25,700 |
| 2014 | $358 | $35,200 | $8,900 | $26,300 |
| 2013 | $358 | $35,200 | $8,900 | $26,300 |
Agents Affiliated with this Home
-
C
Seller's Agent in 2025
Craig DeBoor
Real Broker, LLC
-
D
Seller's Agent in 2025
Diana Dunham
Keller Williams Indy Metro NE
-
R
Seller Co-Listing Agent in 2025
Rosa Ferlaino
Real Broker, LLC
-
B
Buyer's Agent in 2025
Brenda Cook
F.C. Tucker Company
Map
Source: MIBOR Broker Listing Cooperative®
MLS Number: 22035543
APN: 48-04-10-403-066.000-027






