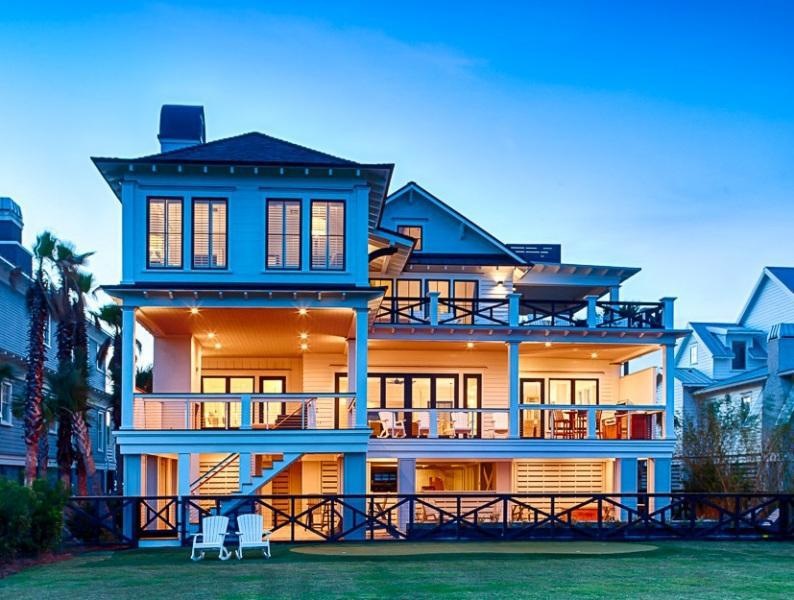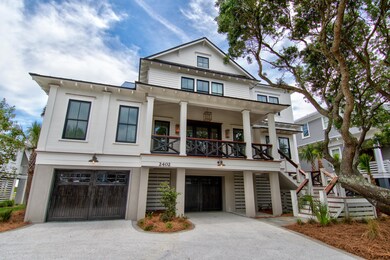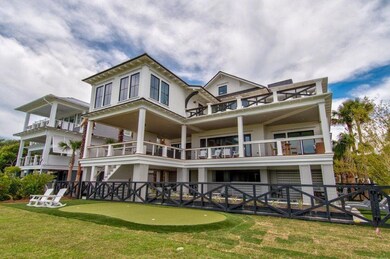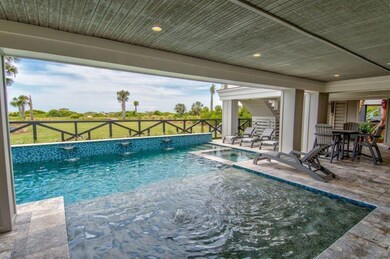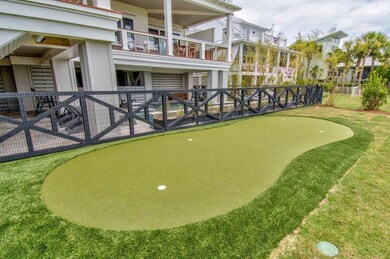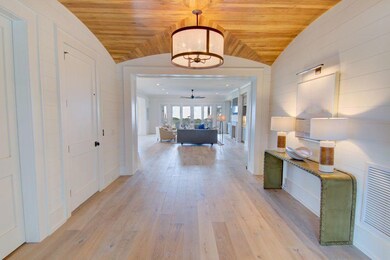
2402 Palm Blvd Isle of Palms, SC 29451
Highlights
- Beach Front
- In Ground Pool
- Craftsman Architecture
- Sullivans Island Elementary School Rated A
- 1.2 Acre Lot
- Family Room with Fireplace
About This Home
As of June 2021Framed between a 100 year old live oak and stunning native palms, renowned architect, Carl McCants boasts unobstructed panoramic Atlantic Ocean views. Situated on the most stable stretch of of beach with no erosion issues, this home has 7 bedrooms, walk in wine cooler, and 600 SF veranda with fireplace. Custom carpentry and shiplap walls prevail throughout. Appliances include 48'' Wolf gas range, Sub-Zero Refrigerator/ Freezer, elevator that opens to entry and also a pantry. Metal roof, outdoor living area with fireplace, oceanfront master on main living level and a spectacular 2nd floor master with vaulted ceilings and panoramic views of the Atlantic Ocean. VIEW MOREThe pool level is designed with two outdoor living areas - one for full sunning and the other poolside with covered shade. The oceanfront veranda features an outdoor kitchen with stainless steel grill, Subzero fridge, sink and fireplace.
For 2021, vacation rental income is projected to exceed $620,000.
Last Agent to Sell the Property
AgentOwned Realty Preferred Group License #75303 Listed on: 05/15/2021

Home Details
Home Type
- Single Family
Est. Annual Taxes
- $74,959
Year Built
- Built in 2017
Lot Details
- 1.2 Acre Lot
- Beach Front
Parking
- 4 Car Garage
- Garage Door Opener
Home Design
- Craftsman Architecture
- Contemporary Architecture
- Charleston Architecture
- Raised Foundation
- Metal Roof
- Wood Siding
- Cement Siding
Interior Spaces
- 6,100 Sq Ft Home
- 2-Story Property
- Wet Bar
- Central Vacuum
- Beamed Ceilings
- Smooth Ceilings
- Cathedral Ceiling
- Ceiling Fan
- Wood Burning Fireplace
- Gas Log Fireplace
- Entrance Foyer
- Family Room with Fireplace
- 2 Fireplaces
- Combination Dining and Living Room
- Home Office
- Sun or Florida Room
- Utility Room with Study Area
- Exterior Basement Entry
Kitchen
- Eat-In Kitchen
- Built-In Gas Oven
- Gas Cooktop
- Microwave
- Dishwasher
- Kitchen Island
- Disposal
Bedrooms and Bathrooms
- 7 Bedrooms
- Dual Closets
- Walk-In Closet
- In-Law or Guest Suite
- Garden Bath
Laundry
- Dryer
- Washer
Home Security
- Home Security System
- Storm Doors
Outdoor Features
- In Ground Pool
- Patio
Schools
- Sullivans Island Elementary School
- Laing Middle School
- Wando High School
Utilities
- Central Air
- Heating Available
Community Details
Amenities
- Community Storage Space
- Elevator
Recreation
- Community Spa
Ownership History
Purchase Details
Home Financials for this Owner
Home Financials are based on the most recent Mortgage that was taken out on this home.Purchase Details
Home Financials for this Owner
Home Financials are based on the most recent Mortgage that was taken out on this home.Purchase Details
Home Financials for this Owner
Home Financials are based on the most recent Mortgage that was taken out on this home.Purchase Details
Home Financials for this Owner
Home Financials are based on the most recent Mortgage that was taken out on this home.Purchase Details
Home Financials for this Owner
Home Financials are based on the most recent Mortgage that was taken out on this home.Purchase Details
Home Financials for this Owner
Home Financials are based on the most recent Mortgage that was taken out on this home.Purchase Details
Similar Homes in Isle of Palms, SC
Home Values in the Area
Average Home Value in this Area
Purchase History
| Date | Type | Sale Price | Title Company |
|---|---|---|---|
| Deed | $7,270,000 | None Available | |
| Quit Claim Deed | -- | None Available | |
| Quit Claim Deed | -- | None Available | |
| Deed | $5,717,250 | None Available | |
| Deed | -- | -- | |
| Deed | $1,600,000 | -- | |
| Deed | $5,206,250 | -- |
Mortgage History
| Date | Status | Loan Amount | Loan Type |
|---|---|---|---|
| Open | $4,725,500 | New Conventional | |
| Previous Owner | $2,500,000 | New Conventional | |
| Previous Owner | $1,999,999 | Adjustable Rate Mortgage/ARM | |
| Previous Owner | $4,287,937 | Adjustable Rate Mortgage/ARM | |
| Previous Owner | $3,350,000 | Construction | |
| Previous Owner | $1,550,000 | Commercial |
Property History
| Date | Event | Price | Change | Sq Ft Price |
|---|---|---|---|---|
| 06/01/2021 06/01/21 | Sold | $7,270,000 | 0.0% | $1,192 / Sq Ft |
| 05/15/2021 05/15/21 | For Sale | $7,270,000 | +27.2% | $1,192 / Sq Ft |
| 11/15/2017 11/15/17 | Sold | $5,717,250 | 0.0% | $937 / Sq Ft |
| 10/16/2017 10/16/17 | Pending | -- | -- | -- |
| 06/29/2017 06/29/17 | For Sale | $5,717,250 | +257.3% | $937 / Sq Ft |
| 03/18/2016 03/18/16 | Sold | $1,600,000 | -8.6% | $262 / Sq Ft |
| 03/04/2016 03/04/16 | Pending | -- | -- | -- |
| 12/09/2015 12/09/15 | For Sale | $1,750,000 | -- | $287 / Sq Ft |
Tax History Compared to Growth
Tax History
| Year | Tax Paid | Tax Assessment Tax Assessment Total Assessment is a certain percentage of the fair market value that is determined by local assessors to be the total taxable value of land and additions on the property. | Land | Improvement |
|---|---|---|---|---|
| 2024 | $21,567 | $290,800 | $0 | $0 |
| 2023 | $21,567 | $290,800 | $0 | $0 |
| 2022 | $21,734 | $290,800 | $0 | $0 |
| 2021 | $76,005 | $237,800 | $0 | $0 |
| 2020 | $74,959 | $356,700 | $0 | $0 |
| 2019 | $75,933 | $343,020 | $0 | $0 |
| 2017 | $20,315 | $96,000 | $0 | $0 |
| 2016 | $16,451 | $81,000 | $0 | $0 |
| 2015 | $15,667 | $81,000 | $0 | $0 |
| 2014 | $17,409 | $0 | $0 | $0 |
| 2011 | -- | $0 | $0 | $0 |
Agents Affiliated with this Home
-

Seller's Agent in 2021
James Miles
AgentOwned Realty Preferred Group
(864) 363-3049
15 in this area
22 Total Sales
-

Buyer's Agent in 2021
Donna Webb
The Boulevard Company
(843) 469-1110
32 in this area
82 Total Sales
-

Buyer Co-Listing Agent in 2021
Heather Hamilton
Oyster Point Real Estate Group, LLC
(646) 334-3583
23 in this area
75 Total Sales
-
E
Seller's Agent in 2017
Edy Mimms
The Mimms Group LP
(843) 224-9507
13 Total Sales
-
S
Buyer's Agent in 2017
Sandy Murphy
Wild Dunes Real Estate, LLC
(843) 886-2500
6 in this area
8 Total Sales
-
K
Buyer Co-Listing Agent in 2017
Kitti Mullins
Wild Dunes Real Estate, LLC
(843) 224-9595
13 in this area
16 Total Sales
Map
Source: CHS Regional MLS
MLS Number: 21013057
APN: 571-09-00-230
- 3 25th Ave
- 5 25th Ave
- 1103 Palm Blvd
- 3 23rd Ave
- 2407 Cameron Blvd Unit A & B
- 2407 Cameron Blvd
- 17 24th Ave
- 10 28th Ave
- 27 22nd Ave
- 2906 Palm Blvd
- 1300 Ocean Blvd Unit 208
- 1300 Ocean Blvd Unit 308
- 1300 Ocean Blvd Unit 139
- 1300 Ocean Blvd Unit 114
- 1300 Ocean Blvd Unit 221
- 7 Seahorse Ct
- 3006 Cameron Blvd
- 10 Chapman Ave
- 3007 Cameron Blvd
- 3009 Palm Blvd
