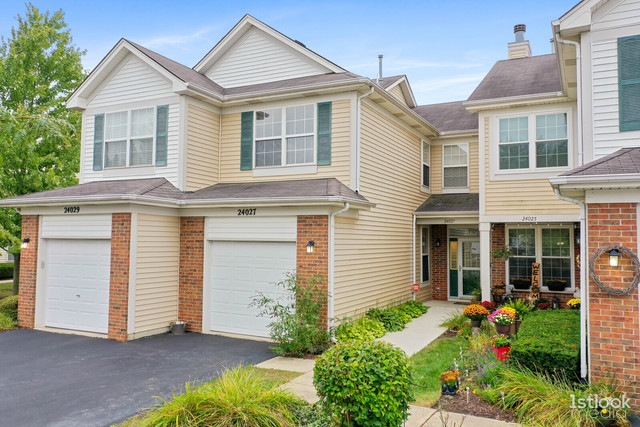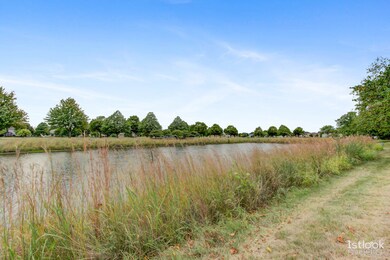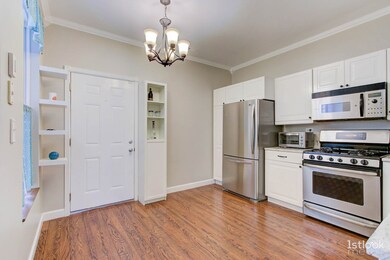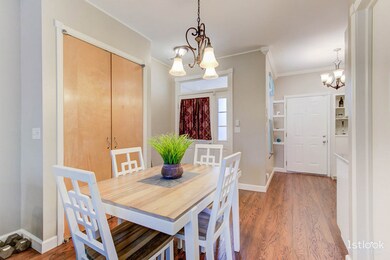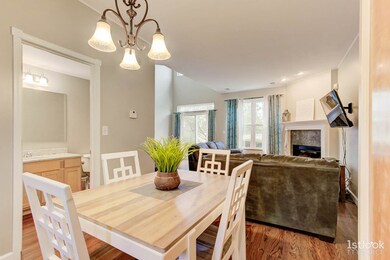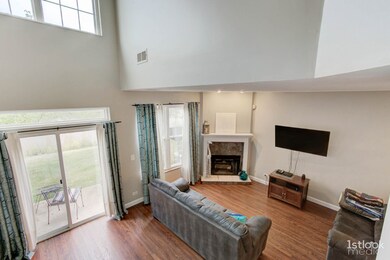
24027 Pear Tree Cir Unit 3 Plainfield, IL 60585
Highlights
- Waterfront
- Pond
- Stainless Steel Appliances
- Eagle Pointe Elementary School Rated A-
- Vaulted Ceiling
- Porch
About This Home
As of July 2025GORGEOUS POND VIEWS & PLAINFIELD NORTH HIGH SCHOOL make this Updated 2-Bed, 2-1/2 Bath Townhouse an Amazing Find! Spacious Eat-In Kitchen boasts Granite Countertops, Bright White Cabinetry, SS Appliances, and Crown Molding. Living Room features Corner Fireplace w/Gas Starter and Sliding Glass Door to Concrete Patio where you can Enjoy the Serenity of the Natural Pond. Roomy Dining Area & 1/2-Bath complete the Main. Upstairs you will find a Large Master Suite w/Walk-In Closet, Ceiling Fan & Private Master Bath featuring Double Sink Vanity, as well as a Generously-Sized 2nd Bedroom, also w/Ceiling Fan, overlooking the Pond. 2nd Full Bath & Convenient 2nd Floor Laundry. All Appliances and Washer/Dryer included! NEW AC 2019! In-Subdivision Park/Playground. Conveniently Located just off of Route 59 close to Shopping, Dining, Entertainment & Golf! Don't Miss Out... Schedule Your Showing Today!
Last Agent to Sell the Property
Baird & Warner Real Estate License #471020291 Listed on: 09/11/2020

Co-Listed By
William Wilson
Century 21 Circle License #475126506
Townhouse Details
Home Type
- Townhome
Est. Annual Taxes
- $4,082
Year Built
- Built in 2000
Lot Details
- Waterfront
HOA Fees
Parking
- 1 Car Attached Garage
- Garage Transmitter
- Garage Door Opener
- Driveway
- Parking Included in Price
Home Design
- Slab Foundation
- Asphalt Roof
- Concrete Perimeter Foundation
Interior Spaces
- 1,516 Sq Ft Home
- 2-Story Property
- Vaulted Ceiling
- Ceiling Fan
- Wood Burning Fireplace
- Fireplace With Gas Starter
- Living Room with Fireplace
- Combination Dining and Living Room
- Laminate Flooring
- Water Views
Kitchen
- Range
- Microwave
- Dishwasher
- Stainless Steel Appliances
- Disposal
Bedrooms and Bathrooms
- 2 Bedrooms
- 2 Potential Bedrooms
Laundry
- Laundry Room
- Laundry on upper level
- Dryer
- Washer
Home Security
Outdoor Features
- Pond
- Patio
- Porch
Schools
- Freedom Elementary School
- Heritage Grove Middle School
- Plainfield North High School
Utilities
- Forced Air Heating and Cooling System
- Heating System Uses Natural Gas
- 200+ Amp Service
- Lake Michigan Water
Listing and Financial Details
- Homeowner Tax Exemptions
Community Details
Overview
- Association fees include insurance, exterior maintenance, lawn care, snow removal
- 6 Units
- Reception Association, Phone Number (815) 886-0953
- Property managed by Associa Chicagoland
Amenities
- Common Area
Recreation
- Park
Pet Policy
- Dogs and Cats Allowed
Security
- Resident Manager or Management On Site
- Storm Screens
Ownership History
Purchase Details
Home Financials for this Owner
Home Financials are based on the most recent Mortgage that was taken out on this home.Purchase Details
Home Financials for this Owner
Home Financials are based on the most recent Mortgage that was taken out on this home.Purchase Details
Home Financials for this Owner
Home Financials are based on the most recent Mortgage that was taken out on this home.Purchase Details
Home Financials for this Owner
Home Financials are based on the most recent Mortgage that was taken out on this home.Purchase Details
Home Financials for this Owner
Home Financials are based on the most recent Mortgage that was taken out on this home.Purchase Details
Home Financials for this Owner
Home Financials are based on the most recent Mortgage that was taken out on this home.Purchase Details
Home Financials for this Owner
Home Financials are based on the most recent Mortgage that was taken out on this home.Similar Homes in Plainfield, IL
Home Values in the Area
Average Home Value in this Area
Purchase History
| Date | Type | Sale Price | Title Company |
|---|---|---|---|
| Warranty Deed | $273,000 | Fidelity National Title | |
| Warranty Deed | $200,000 | Fidelity National Title | |
| Warranty Deed | $185,500 | Attorney | |
| Warranty Deed | $128,000 | None Available | |
| Warranty Deed | $103,000 | None Available | |
| Warranty Deed | $159,000 | Multiple | |
| Special Warranty Deed | $145,500 | Chicago Title Insurance Co |
Mortgage History
| Date | Status | Loan Amount | Loan Type |
|---|---|---|---|
| Open | $10,000 | New Conventional | |
| Open | $259,350 | New Conventional | |
| Previous Owner | $203,500 | New Conventional | |
| Previous Owner | $166,950 | New Conventional | |
| Previous Owner | $99,395 | FHA | |
| Previous Owner | $132,000 | Balloon | |
| Previous Owner | $33,000 | Stand Alone Second | |
| Previous Owner | $151,000 | Unknown | |
| Previous Owner | $135,150 | Purchase Money Mortgage | |
| Previous Owner | $140,750 | FHA | |
| Previous Owner | $141,100 | FHA |
Property History
| Date | Event | Price | Change | Sq Ft Price |
|---|---|---|---|---|
| 07/11/2025 07/11/25 | Sold | $273,000 | 0.0% | $180 / Sq Ft |
| 05/03/2025 05/03/25 | Pending | -- | -- | -- |
| 04/28/2025 04/28/25 | Price Changed | $273,000 | -3.5% | $180 / Sq Ft |
| 04/22/2025 04/22/25 | Price Changed | $283,000 | -1.0% | $186 / Sq Ft |
| 04/17/2025 04/17/25 | Price Changed | $286,000 | -1.2% | $188 / Sq Ft |
| 04/12/2025 04/12/25 | Price Changed | $289,500 | -1.9% | $190 / Sq Ft |
| 04/01/2025 04/01/25 | For Sale | $295,000 | +47.5% | $194 / Sq Ft |
| 11/06/2020 11/06/20 | Sold | $200,000 | 0.0% | $132 / Sq Ft |
| 09/20/2020 09/20/20 | Pending | -- | -- | -- |
| 09/17/2020 09/17/20 | Price Changed | $200,000 | -4.7% | $132 / Sq Ft |
| 09/11/2020 09/11/20 | For Sale | $209,900 | +13.2% | $138 / Sq Ft |
| 09/12/2018 09/12/18 | Sold | $185,500 | -2.4% | $122 / Sq Ft |
| 07/30/2018 07/30/18 | Pending | -- | -- | -- |
| 07/05/2018 07/05/18 | For Sale | $190,000 | +48.4% | $125 / Sq Ft |
| 07/01/2013 07/01/13 | Sold | $128,000 | -5.1% | $84 / Sq Ft |
| 06/06/2013 06/06/13 | Pending | -- | -- | -- |
| 05/28/2013 05/28/13 | Price Changed | $134,900 | -3.6% | $89 / Sq Ft |
| 05/09/2013 05/09/13 | For Sale | $139,900 | -- | $92 / Sq Ft |
Tax History Compared to Growth
Tax History
| Year | Tax Paid | Tax Assessment Tax Assessment Total Assessment is a certain percentage of the fair market value that is determined by local assessors to be the total taxable value of land and additions on the property. | Land | Improvement |
|---|---|---|---|---|
| 2023 | $4,831 | $65,711 | $15,717 | $49,994 |
| 2022 | $4,333 | $60,068 | $14,868 | $45,200 |
| 2021 | $4,160 | $57,208 | $14,160 | $43,048 |
| 2020 | $4,153 | $56,302 | $13,936 | $42,366 |
| 2019 | $4,082 | $54,715 | $13,543 | $41,172 |
| 2018 | $4,240 | $49,580 | $13,246 | $36,334 |
| 2017 | $4,224 | $48,300 | $12,904 | $35,396 |
| 2016 | $4,240 | $47,260 | $12,626 | $34,634 |
| 2015 | $3,213 | $45,442 | $12,140 | $33,302 |
| 2014 | $3,213 | $34,000 | $12,140 | $21,860 |
| 2013 | $3,213 | $34,000 | $12,140 | $21,860 |
Agents Affiliated with this Home
-

Seller's Agent in 2025
Amy Hoover
RE/MAX
(815) 791-2810
160 Total Sales
-
D
Buyer's Agent in 2025
Dawn Robinson
Charles Rutenberg Realty of IL
(708) 473-0213
10 Total Sales
-

Seller's Agent in 2020
Kim Kissel
Baird Warner
(815) 582-7656
86 Total Sales
-
W
Seller Co-Listing Agent in 2020
William Wilson
Century 21 Circle
-

Buyer's Agent in 2020
Rick OHalloran
Coldwell Banker Realty
(630) 337-1345
121 Total Sales
-

Seller's Agent in 2018
Jody Sholeen
john greene Realtor
(773) 401-3441
157 Total Sales
Map
Source: Midwest Real Estate Data (MRED)
MLS Number: 10848070
APN: 07-01-28-201-027-1002
- 24142 Pear Tree Ct Unit 171608
- 24108 Pear Tree Cir Unit 171807
- 24149 Pear Tree Cir Unit A
- 12762 S Nicholas Dr
- 12534 Lily Ln
- 24341 Leski Ln
- 2668 Lawlor Ln
- 5919 Polo St
- 5907 Polo St
- 5911 Polo St
- 2760 Lawlor Ln
- 2611 Lawlor Ln
- 2607 Lawlor Ln
- 11614 S Decathalon Ln
- 12624 S Talbot Cir
- 2547 Mallet Ct
- 2543 Mallet Ct
- 2539 Mallet Ct
- 2420 Tailshot Rd
- 23540 W Bancroft Dr
