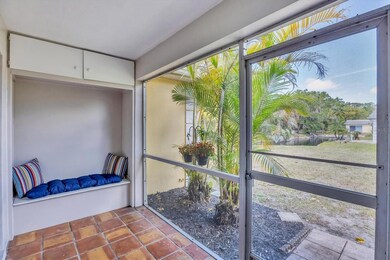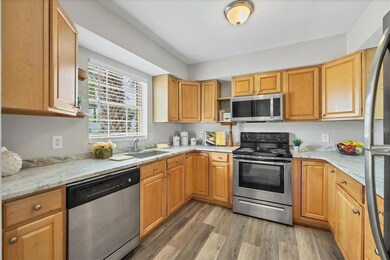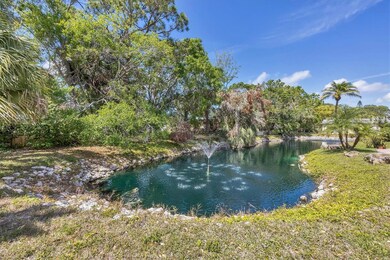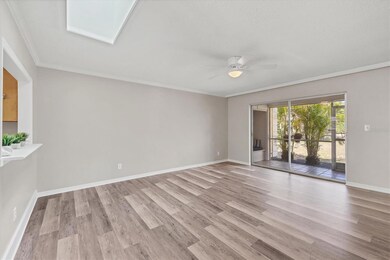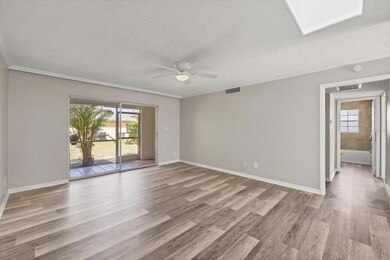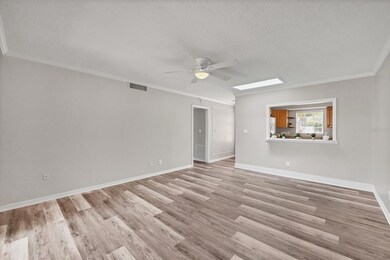2403 Aspinwall St Unit 2403 Sarasota, FL 34237
Downtown Sarasota NeighborhoodEstimated payment $2,065/month
Highlights
- Pond View
- End Unit
- Covered Patio or Porch
- Booker High School Rated A-
- Solid Surface Countertops
- Skylights
About This Home
Updated Villa with Water Fountain View in Prime Sarasota Location. Welcome to The Village — a charming, well-established community of just 18 villas, perfectly located near Sarasota’s vibrant Limelight District and downtown attractions. This beautifully updated 2-bedroom, 1.5-bath villa offers 1,022 sq. ft. of light-filled living space and a thoughtfully designed floor plan ideal for full-time living, seasonal stays, or investment. Step inside to find fresh interior paint and brand-new luxury vinyl flooring throughout. The spacious living and dining area features crown molding, a skylight, and sliding glass doors that open to a covered and screened back patio overlooking a serene pond and fountain — complete with a built-in storage bench. The tastefully upgraded kitchen includes matte-finish granite countertops, a stainless-steel single-bowl sink, and a convenient pocket door for added separation and functionality. The primary bedroom offers a walk-in closet, ceiling fan, and a refreshed ensuite bath with a new vanity, sink, framed mirror, lighting, and commode. The second bedroom also features a walk-in closet, ceiling fan, and new window blinds. The hall bath includes a tiled tub/shower combo, updated vanity, new lighting, medicine cabinet, and a new commode. Additional highlights include a 2021 A/C system and a private exterior laundry or storage room at the front of the unit. Enjoy peaceful surroundings in a quiet neighborhood with unbeatable access to local parks like Payne Park and Arlington Park, eclectic shopping, dining, and the arts. Just a short drive to Siesta Key Beach, Lido Key, and major highways for easy commuting. With solid construction, modern updates, and a truly desirable location, this move-in-ready villa offers the perfect blend of comfort, charm, and convenience. Don’t miss this rare opportunity — schedule your private showing today!
Listing Agent
MICHAEL SAUNDERS & COMPANY Brokerage Phone: 941-907-9595 License #3038952 Listed on: 03/22/2025

Property Details
Home Type
- Condominium
Est. Annual Taxes
- $2,386
Year Built
- Built in 1971
Lot Details
- End Unit
- South Facing Home
HOA Fees
- $682 Monthly HOA Fees
Parking
- Assigned Parking
Home Design
- Villa
- Slab Foundation
- Built-Up Roof
- Block Exterior
- Stucco
Interior Spaces
- 1,022 Sq Ft Home
- Crown Molding
- Ceiling Fan
- Skylights
- Blinds
- Sliding Doors
- Combination Dining and Living Room
- Pond Views
Kitchen
- Microwave
- Dishwasher
- Solid Surface Countertops
- Solid Wood Cabinet
- Disposal
Flooring
- Tile
- Luxury Vinyl Tile
Bedrooms and Bathrooms
- 2 Bedrooms
- Walk-In Closet
Laundry
- Laundry Room
- Laundry Located Outside
Outdoor Features
- Covered Patio or Porch
- Private Mailbox
Schools
- Tuttle Elementary School
- Booker Middle School
- Booker High School
Utilities
- Central Heating and Cooling System
- Thermostat
- Electric Water Heater
- Cable TV Available
Listing and Financial Details
- Visit Down Payment Resource Website
- Tax Lot 2403
- Assessor Parcel Number 2028101002
Community Details
Overview
- The Village Subdivision
Pet Policy
- Pets up to 30 lbs
- Pet Size Limit
- 1 Pet Allowed
- Breed Restrictions
Map
Home Values in the Area
Average Home Value in this Area
Tax History
| Year | Tax Paid | Tax Assessment Tax Assessment Total Assessment is a certain percentage of the fair market value that is determined by local assessors to be the total taxable value of land and additions on the property. | Land | Improvement |
|---|---|---|---|---|
| 2024 | $2,311 | $121,145 | -- | -- |
| 2023 | $2,311 | $179,000 | $0 | $179,000 |
| 2022 | $2,044 | $151,300 | $0 | $151,300 |
| 2021 | $1,714 | $103,900 | $0 | $103,900 |
| 2020 | $1,557 | $86,500 | $0 | $86,500 |
| 2019 | $1,510 | $90,300 | $0 | $90,300 |
| 2018 | $1,427 | $86,700 | $0 | $86,700 |
| 2017 | $1,330 | $62,167 | $0 | $0 |
| 2016 | $1,275 | $74,300 | $0 | $74,300 |
| 2015 | $1,117 | $56,500 | $0 | $56,500 |
| 2014 | $1,076 | $42,460 | $0 | $0 |
Property History
| Date | Event | Price | List to Sale | Price per Sq Ft |
|---|---|---|---|---|
| 06/30/2025 06/30/25 | Price Changed | $225,000 | -9.6% | $220 / Sq Ft |
| 04/23/2025 04/23/25 | Price Changed | $249,000 | -3.9% | $244 / Sq Ft |
| 03/22/2025 03/22/25 | For Sale | $259,000 | -- | $253 / Sq Ft |
Purchase History
| Date | Type | Sale Price | Title Company |
|---|---|---|---|
| Special Warranty Deed | $42,500 | Landcastle Title Llc | |
| Trustee Deed | -- | None Available | |
| Warranty Deed | $141,000 | Signature Title Svcs Llc | |
| Warranty Deed | $78,000 | -- | |
| Warranty Deed | $78,000 | -- | |
| Interfamily Deed Transfer | -- | Furlong Title Company | |
| Quit Claim Deed | -- | -- | |
| Quit Claim Deed | -- | -- | |
| Warranty Deed | -- | -- | |
| Quit Claim Deed | $53,000 | -- | |
| Quit Claim Deed | -- | -- | |
| Quit Claim Deed | -- | -- | |
| Quit Claim Deed | -- | -- | |
| Quit Claim Deed | -- | -- | |
| Personal Reps Deed | -- | -- |
Mortgage History
| Date | Status | Loan Amount | Loan Type |
|---|---|---|---|
| Previous Owner | $112,800 | Purchase Money Mortgage | |
| Previous Owner | $54,600 | No Value Available | |
| Previous Owner | $42,400 | No Value Available | |
| Closed | $28,200 | No Value Available |
Source: Stellar MLS
MLS Number: A4645496
APN: 2028-10-1002
- 2432 Aspinwall St
- 500 N Jefferson Ave Unit 5
- 500 N Jefferson Ave Unit 3
- 500 N Jefferson Ave Unit 1
- 849 N Shade Ave
- 727 N Jefferson Ave Unit 727
- 635 N Jefferson Ave Unit 635
- 611 N Jefferson Ave Unit 611
- 163 Sunway Ave
- 642 N Jefferson Ave Unit 13
- 734 N Jefferson Ave Unit 734
- 718 N Jefferson Ave Unit 718
- 766 N Jefferson Ave Unit 766
- 966 La Costa Cir Unit 5
- 966 La Costa Cir Unit 1
- 0 8th St
- 2461 Ringling Blvd
- 2611 Pine Lake Terrace Unit B
- 2611 Pine Lake Terrace Unit A
- 900 La Costa Cir Unit 4
- 250 N Shade Ave
- 500 N Jefferson Ave Unit 2
- 500 N Jefferson Ave Unit 5
- 765 N Jefferson Ave Unit 765
- 642 N Jefferson Ave Unit 13
- 161 Suntan Ave
- 2377 Main St
- 2604 Hidden Lake Dr N Unit D
- 500 Audubon Place
- 2194 Fruitville Rd
- 2304 Ringling Blvd Unit 207
- 2304 Ringling Blvd Unit 214
- 2562 10th St
- 52 Audubon Place
- 419 N Briggs Ave
- 2695 Fruitville Rd
- 2115 5th St Unit 2
- 140 N Briggs Ave
- 2632 Hidden Lake Dr N Unit H
- 2612 Hidden Lake Dr N Unit B

