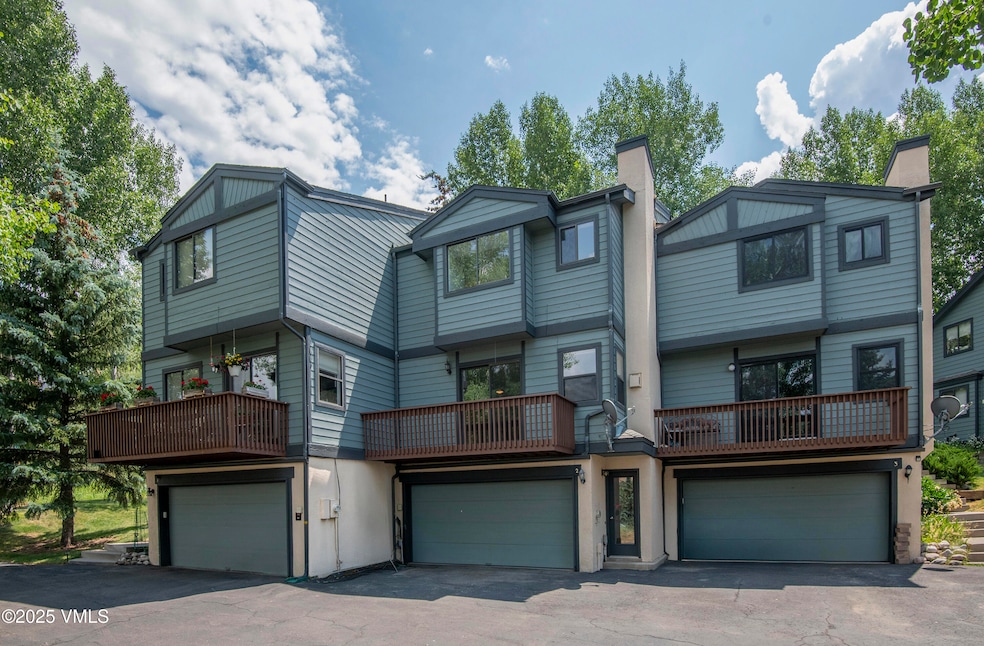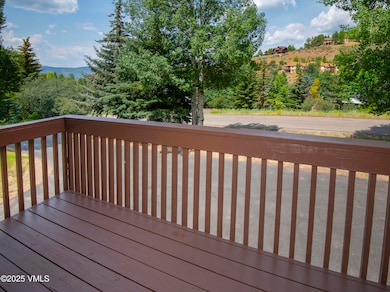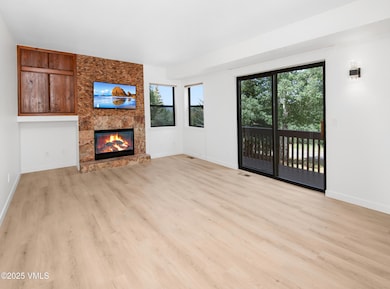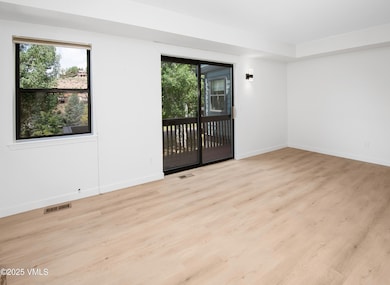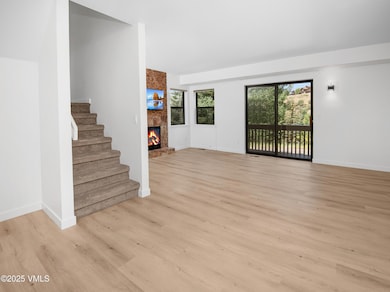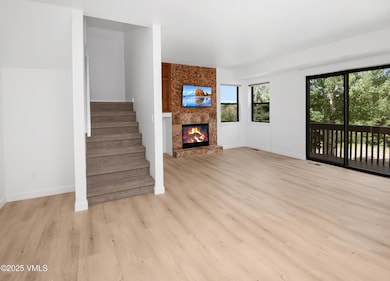Enjoy the mountain lifestyle in this beautifully updated 3-bedroom, 2.5-bath townhome in the sought-after Wildridge neighborhood. The remodel was just completed and features new flooring throughout, two fully renovated bathrooms, new quartzite kitchen countertops, fresh interior paint, new trim and doors, new carpet, new lighting.
Relax by the cozy gas fireplace in the main living area or step onto the private deck to take in stunning western views of open space and nearby trails. On the back deck, a private hot tub offers year-round enjoyment—a perfect spot to unwind in every season.
The spacious two-car garage provides ample room for vehicles and all your mountain gear, and a NEMA 14-50 plug for charing electric vehicles. Fresh paint on walls.
With only three townhomes in the building, this residence offers quiet privacy in a peaceful alpine setting. Wildridge is known for its direct access to miles of hiking and biking trails, nearby Forest Service land, small pocket parks, and a fenced dog park. All this, just minutes from world-class skiing, dining, and shopping in Beaver Creek and Vail.
New Roof in 2019, Exterior repainted in 2022, and Asphalt Driveways will be resealed September 2025 (no special assessment).

