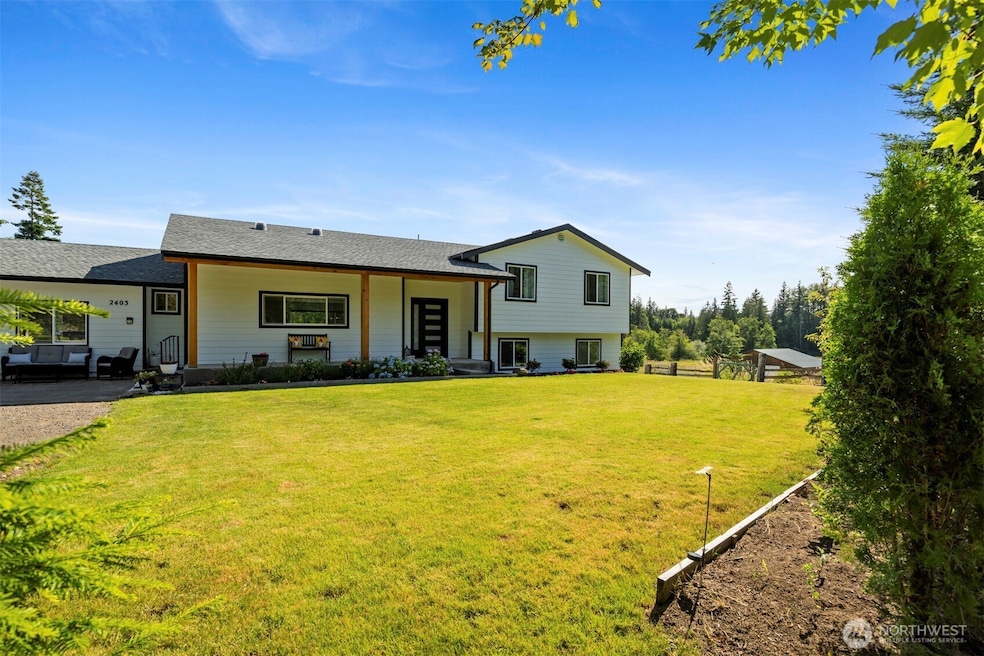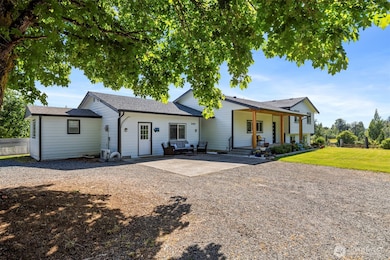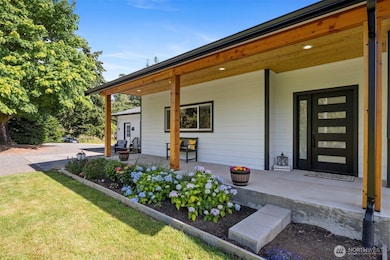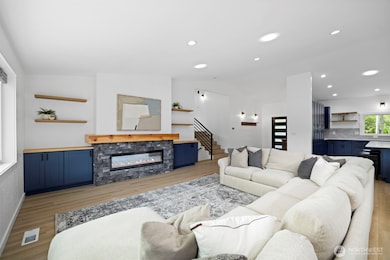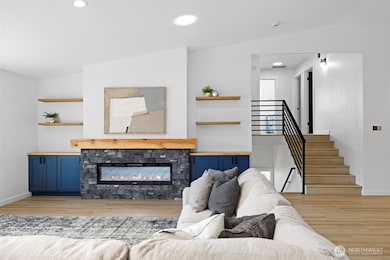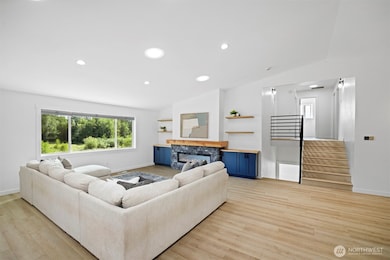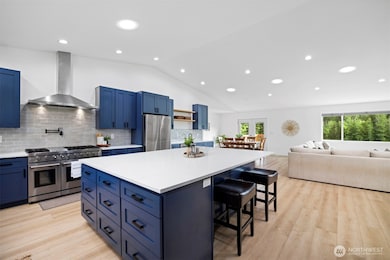2403 E Hemmi Rd Bellingham, WA 98226
Estimated payment $5,099/month
Highlights
- Horses Allowed On Property
- RV Access or Parking
- Territorial View
- Second Kitchen
- Deck
- Vaulted Ceiling
About This Home
Remodeled throughout, this gorgeous home combines fresh finishes, flexible spaces & nearly 5 acres of usable land. Brand new kitchen anchors the main level w/quartz counters, farmhouse sink, 6-burner range/double ovens, endless cabinets & wet bar. It flows seamlessly into the vaulted dining & living areas w/French doors to the back deck. Spacious primary suite overlooks the yard, while the additional 2 bedrooms enjoy their own refreshed bath. A spacious lower rec room is perfect for movie nights. Former garage is now a full ADU w/kitchen, bath & laundry, perfect for rental income or multi-gen living. Garden, roam, or bring your animals, there’s room for it all! New: roof, HVAC + more. The best value minutes from Bellingham.
Source: Northwest Multiple Listing Service (NWMLS)
MLS#: 2404400
Home Details
Home Type
- Single Family
Est. Annual Taxes
- $7,441
Year Built
- Built in 1985
Lot Details
- 4.86 Acre Lot
- Lot Dimensions are 356x595x352x596
- East Facing Home
- Partially Fenced Property
- Level Lot
Home Design
- 3-Story Property
- Poured Concrete
- Composition Roof
- Cement Board or Planked
Interior Spaces
- 3,600 Sq Ft Home
- Wet Bar
- Vaulted Ceiling
- Skylights
- Electric Fireplace
- French Doors
- Dining Room
- Territorial Views
- Finished Basement
- Natural lighting in basement
- Storm Windows
Kitchen
- Second Kitchen
- Double Oven
- Stove
- Microwave
- Dishwasher
- Wine Refrigerator
- Farmhouse Sink
Flooring
- Carpet
- Vinyl Plank
- Vinyl
Bedrooms and Bathrooms
Laundry
- Dryer
- Washer
Parking
- Driveway
- RV Access or Parking
Outdoor Features
- Deck
- Patio
- Outbuilding
Additional Homes
- Number of ADU Units: 1
- ADU includes 1 Bedroom and 1 Bathroom
Schools
- Harmony Elementary School
- Mount Baker Jnr High Middle School
- Mount Baker Snr High School
Horse Facilities and Amenities
- Horses Allowed On Property
Utilities
- Forced Air Heating and Cooling System
- High Efficiency Heating System
- Heat Pump System
- Propane
- Shared Well
- Septic Tank
- Cable TV Available
Community Details
- No Home Owners Association
- Bellingham Subdivision
Listing and Financial Details
- Tax Lot 2
- Assessor Parcel Number 3903244154930000
Map
Home Values in the Area
Average Home Value in this Area
Tax History
| Year | Tax Paid | Tax Assessment Tax Assessment Total Assessment is a certain percentage of the fair market value that is determined by local assessors to be the total taxable value of land and additions on the property. | Land | Improvement |
|---|---|---|---|---|
| 2024 | $5,774 | $958,790 | $272,365 | $686,425 |
| 2023 | $5,774 | $799,907 | $362,883 | $437,024 |
| 2022 | $5,075 | $655,646 | $297,438 | $358,208 |
| 2021 | $4,584 | $528,741 | $239,867 | $288,874 |
| 2020 | $4,219 | $448,085 | $203,277 | $244,808 |
| 2019 | $3,768 | $394,796 | $179,102 | $215,694 |
| 2018 | $4,371 | $380,636 | $172,678 | $207,958 |
| 2017 | $3,954 | $345,570 | $135,217 | $210,353 |
| 2016 | $3,804 | $333,571 | $130,522 | $203,049 |
| 2015 | $3,507 | $318,572 | $124,653 | $193,919 |
| 2014 | -- | $299,974 | $117,376 | $182,598 |
| 2013 | -- | $299,974 | $117,376 | $182,598 |
Property History
| Date | Event | Price | List to Sale | Price per Sq Ft | Prior Sale |
|---|---|---|---|---|---|
| 11/06/2025 11/06/25 | For Sale | $849,900 | 0.0% | $236 / Sq Ft | |
| 11/06/2025 11/06/25 | Pending | -- | -- | -- | |
| 09/18/2025 09/18/25 | Price Changed | $849,900 | -1.7% | $236 / Sq Ft | |
| 07/09/2025 07/09/25 | For Sale | $864,900 | +44.2% | $240 / Sq Ft | |
| 10/17/2020 10/17/20 | Pending | -- | -- | -- | |
| 10/10/2020 10/10/20 | Sold | $600,000 | -3.2% | $350 / Sq Ft | View Prior Sale |
| 07/13/2020 07/13/20 | Price Changed | $620,000 | -3.1% | $362 / Sq Ft | |
| 06/22/2020 06/22/20 | For Sale | $640,000 | -- | $374 / Sq Ft |
Purchase History
| Date | Type | Sale Price | Title Company |
|---|---|---|---|
| Quit Claim Deed | $313 | None Listed On Document | |
| Warranty Deed | $600,000 | Chicago Title Bellingham |
Mortgage History
| Date | Status | Loan Amount | Loan Type |
|---|---|---|---|
| Previous Owner | $475,000 | New Conventional |
Source: Northwest Multiple Listing Service (NWMLS)
MLS Number: 2404400
APN: 390324-415493-0000
- 6161 Mission Rd
- 6068 E Hemmi Ln
- 2529 E Hemmi Rd
- 5818 Everson Goshen Rd
- 0 Goshen Rd
- 0 E 66th Terrace
- 5975 Hoag Ln
- 2200 E Smith Rd
- 2268 Childers Rd
- 1817 Central Rd
- 5544 Sand Rd
- 2460 E Pole Rd
- 2571 E Smith Rd
- 5539 Noon Rd
- 1891 E Smith Rd
- 5196 Sand Rd
- 1822 E Pole Rd
- 1383 Ten Mile Rd
- 800 Cedar Dr
- 1307 Birchwood Dr
- 541-549 E Kellogg Rd
- 601 Northshore Dr Unit 102
- 200 Tull Place
- 196 E Kellogg Rd
- 1809 E Sunset Dr
- 256 Prince Ave
- 2314 Weatherby Way
- 420 W Stuart Rd
- 430 W Stuart Rd
- 425 W Stuart Rd
- 3126 Racine St
- 135 Prince Ave Unit 139-202
- 2100 Electric Ave
- 1900 Front St
- 3930 Affinity Ln
- 4355 Fuchsia Dr
- 418 W Bakerview Rd
- 525 Darby Dr
- 8881 Depot Rd
- 8874-8878 Depot Rd
