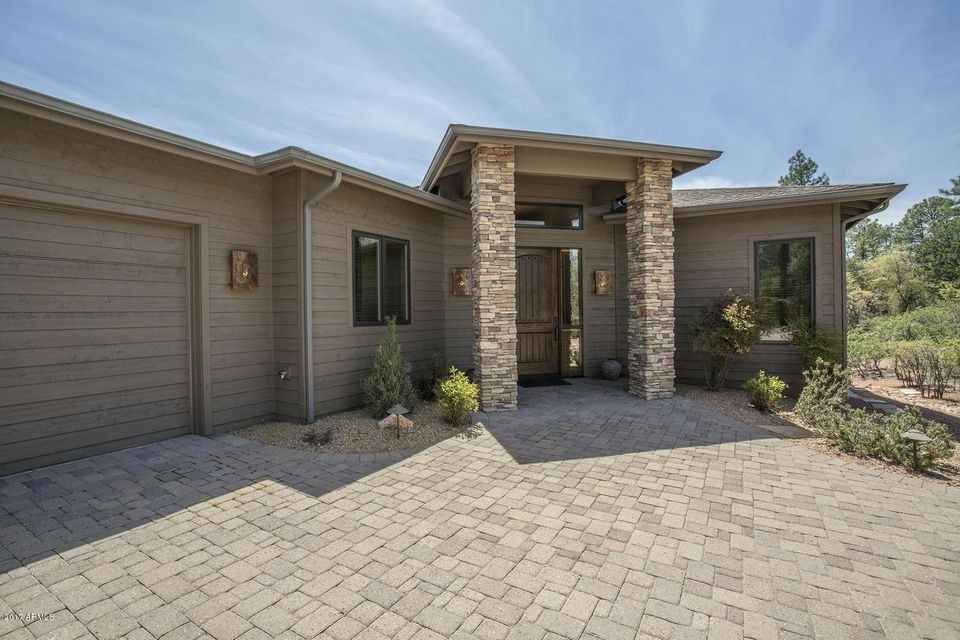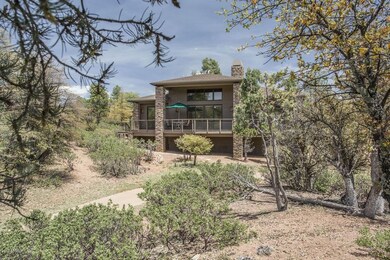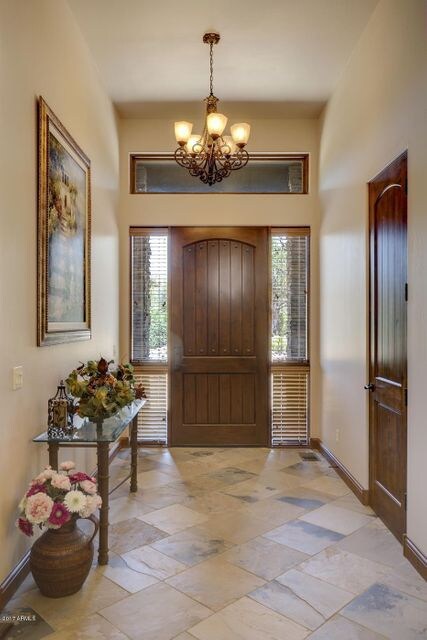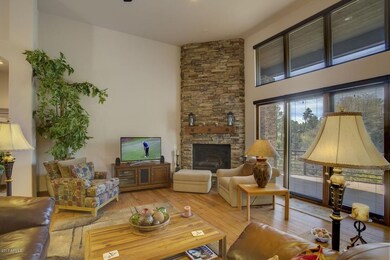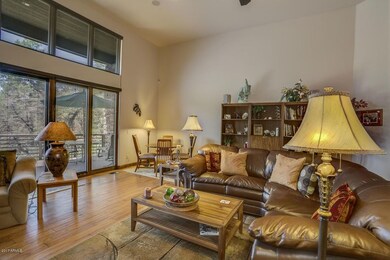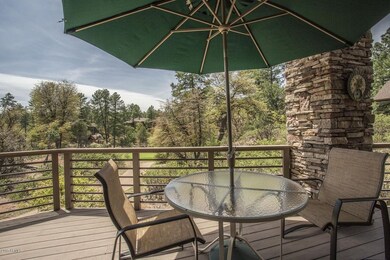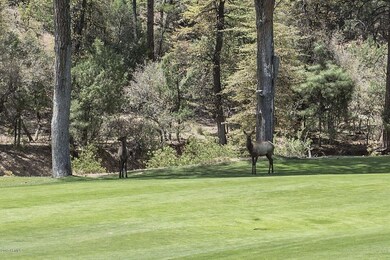
2403 E Scarlet Bugler Cir Payson, AZ 85541
Highlights
- On Golf Course
- Gated with Attendant
- Clubhouse
- Fitness Center
- Heated Spa
- Vaulted Ceiling
About This Home
As of August 2019WELL FINISHED, SINGLE-LEVEL HOME WITH AMAZING GOLF VIEWS IN THE CHAPARRAL PINES GOLF COMMUNITY! Completed in 2007, this perfectly modern, split-floor plan home offers the perfect floorplan and space that you would want in your weekend retreat or even primary residence including tranquil views through Ponderosa Pines to picturesque golf views … often with elk grazing. Upon entry, the elegant finishes that are readily apparent with the slate floors set on a diagonal in the entry leading to wood floors and a wall of windows in the Great Room. The floor-to-ceiling stone fireplace gracefully set to the side wall showcases the beautiful views through the windows. The expansive decking is zero maintenance and will make you want to spend every moment soaking up nature, ... CLICK hearing the wind whispering through the majestic pines and seeing elk graze. The open kitchen is spacious and functional with custom knotty alder cabinetry, granite, stainless steel appliances including a wine refrigerator, 5-burner gas stovetop, island with veggie sink and spacious walk-in pantry. The split floor plan provides for a luxurious master retreat on one side of the home and then two bedrooms, one currently used as an office on the other. As an added bonus the majority of furniture is included in the price, with a few exclusions. The efficiency and functionality of this home is unsurpassed, come see it now!
Last Agent to Sell the Property
Wendy Larchick
Keller Williams Arizona Realty License #BR538058000 Listed on: 05/02/2017

Last Buyer's Agent
Non-MLS Agent
Non-MLS Office
Home Details
Home Type
- Single Family
Est. Annual Taxes
- $4,978
Year Built
- Built in 2006
Lot Details
- 0.29 Acre Lot
- On Golf Course
- Cul-De-Sac
- Desert faces the front and back of the property
- Front and Back Yard Sprinklers
Parking
- 2.5 Car Garage
Home Design
- Wood Frame Construction
- Composition Roof
- Stone Exterior Construction
Interior Spaces
- 2,303 Sq Ft Home
- 1-Story Property
- Vaulted Ceiling
- Ceiling Fan
- Gas Fireplace
- Solar Screens
- Living Room with Fireplace
- Security System Owned
Kitchen
- Eat-In Kitchen
- Breakfast Bar
- Gas Cooktop
- Built-In Microwave
- Dishwasher
- Granite Countertops
Flooring
- Wood
- Carpet
- Tile
Bedrooms and Bathrooms
- 3 Bedrooms
- Walk-In Closet
- Primary Bathroom is a Full Bathroom
- 2 Bathrooms
- Dual Vanity Sinks in Primary Bathroom
- Hydromassage or Jetted Bathtub
- Bathtub With Separate Shower Stall
Laundry
- Laundry in unit
- Dryer
- Washer
Pool
- Heated Spa
- Heated Pool
Outdoor Features
- Balcony
- Outdoor Storage
Schools
- Out Of Maricopa Cnty Elementary And Middle School
- Out Of Maricopa Cnty High School
Utilities
- Refrigerated Cooling System
- Heating System Uses Natural Gas
Listing and Financial Details
- Home warranty included in the sale of the property
- Legal Lot and Block 711 / 11N
- Assessor Parcel Number 302-87-911
Community Details
Overview
- Property has a Home Owners Association
- Chaparral Pines HOA, Phone Number (928) 472-9068
- Built by Southridge Homes
- Chaparral Pines Phase Two Subdivision
Amenities
- Clubhouse
- Recreation Room
Recreation
- Tennis Courts
- Community Playground
- Fitness Center
- Heated Community Pool
- Community Spa
- Bike Trail
Security
- Gated with Attendant
Ownership History
Purchase Details
Home Financials for this Owner
Home Financials are based on the most recent Mortgage that was taken out on this home.Purchase Details
Home Financials for this Owner
Home Financials are based on the most recent Mortgage that was taken out on this home.Purchase Details
Purchase Details
Purchase Details
Similar Homes in Payson, AZ
Home Values in the Area
Average Home Value in this Area
Purchase History
| Date | Type | Sale Price | Title Company |
|---|---|---|---|
| Deed | -- | Pioneer Title Agency Inc | |
| Warranty Deed | $515,000 | Pioneer Title Agency Recordi | |
| Cash Sale Deed | $2,000 | Pioneer Title Agency | |
| Cash Sale Deed | $115,000 | Pioneer Title Agency | |
| Cash Sale Deed | $95,000 | First American Title |
Mortgage History
| Date | Status | Loan Amount | Loan Type |
|---|---|---|---|
| Open | $400,220 | New Conventional | |
| Closed | $484,350 | New Conventional |
Property History
| Date | Event | Price | Change | Sq Ft Price |
|---|---|---|---|---|
| 08/22/2019 08/22/19 | Sold | $565,000 | -1.7% | $245 / Sq Ft |
| 07/11/2019 07/11/19 | Pending | -- | -- | -- |
| 07/05/2019 07/05/19 | For Sale | $575,000 | +11.7% | $250 / Sq Ft |
| 05/18/2018 05/18/18 | Sold | $515,000 | -1.9% | $224 / Sq Ft |
| 04/03/2018 04/03/18 | Pending | -- | -- | -- |
| 02/15/2018 02/15/18 | For Sale | $525,000 | 0.0% | $228 / Sq Ft |
| 02/05/2018 02/05/18 | Pending | -- | -- | -- |
| 01/04/2018 01/04/18 | Price Changed | $525,000 | -3.7% | $228 / Sq Ft |
| 11/13/2017 11/13/17 | Price Changed | $545,000 | -0.9% | $237 / Sq Ft |
| 05/01/2017 05/01/17 | For Sale | $550,000 | -- | $239 / Sq Ft |
Tax History Compared to Growth
Tax History
| Year | Tax Paid | Tax Assessment Tax Assessment Total Assessment is a certain percentage of the fair market value that is determined by local assessors to be the total taxable value of land and additions on the property. | Land | Improvement |
|---|---|---|---|---|
| 2025 | $5,282 | -- | -- | -- |
| 2024 | $5,282 | $67,634 | $2,551 | $65,083 |
| 2023 | $5,282 | $57,885 | $2,289 | $55,596 |
| 2022 | $5,100 | $44,513 | $2,289 | $42,224 |
| 2021 | $5,019 | $44,513 | $2,289 | $42,224 |
| 2020 | $4,983 | $0 | $0 | $0 |
| 2019 | $4,820 | $0 | $0 | $0 |
| 2018 | $4,740 | $0 | $0 | $0 |
| 2017 | $4,978 | $0 | $0 | $0 |
| 2016 | $4,875 | $0 | $0 | $0 |
| 2015 | $4,437 | $0 | $0 | $0 |
Agents Affiliated with this Home
-
K
Seller's Agent in 2019
Kristin Croak
ERA YOUNG REALTY-PAYSON
(928) 970-0634
168 Total Sales
-
J
Buyer's Agent in 2019
Jill Lamons
ERA YOUNG REALTY-PAYSON
-
W
Seller's Agent in 2018
Wendy Larchick
Keller Williams Arizona Realty
-
N
Buyer's Agent in 2018
Non-MLS Agent
Non-MLS Office
Map
Source: Arizona Regional Multiple Listing Service (ARMLS)
MLS Number: 5598838
APN: 302-87-911
- 2319 E Scarlet Bugler Cir
- 2319 E Scarlet Bugler Cir Unit 709
- 2306 E Scarlet Bugler Cir
- 803 N Grapevine Cir
- 2504 E Scarlet Bugler Cir
- 515 N Grapevine Dr Unit 439
- 515 N Grapevine Dr
- 2503 E Elk Run Ct
- 619 N Grapevine Dr Unit 631
- 619 N Grapevine Dr
- 406 N Evening Primrose Cir
- 2205 E Filaree Cir Unit 470
- 2509 E Scarlet Bugler Cir
- 512 N Pine Island Dr
- 2302 E Blue Bell Cir
- 1910 E Cliff Rose Dr
- 1910 E Cliff Rose Dr Unit 815
- 2304 E Blue Bell Cir
- 2306 E Blue Bell Cir
- 2511 E Pine Island Ln Unit Lot 39
