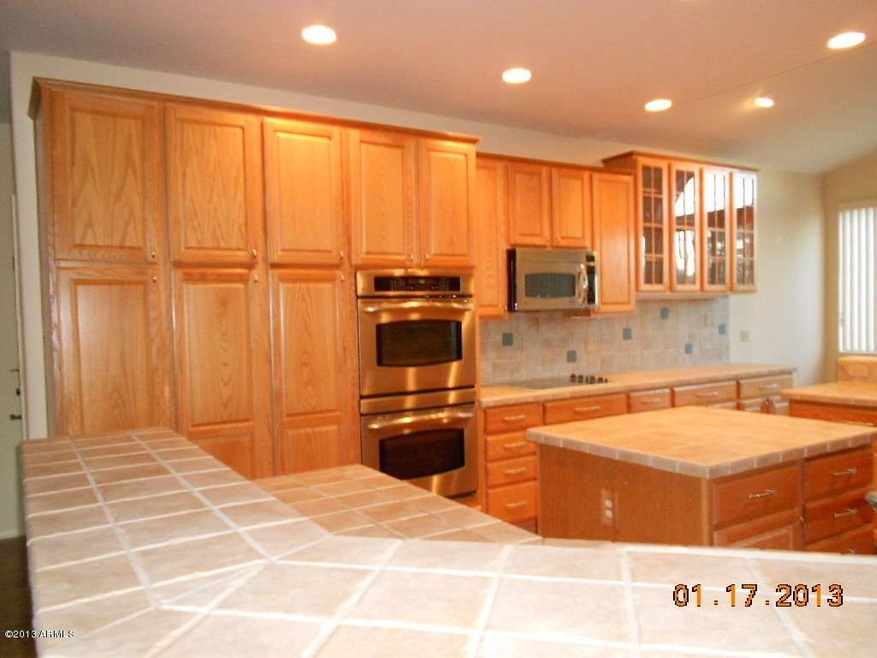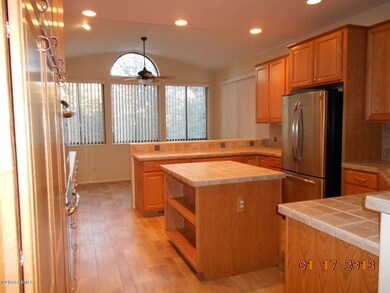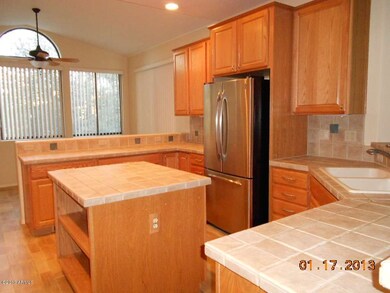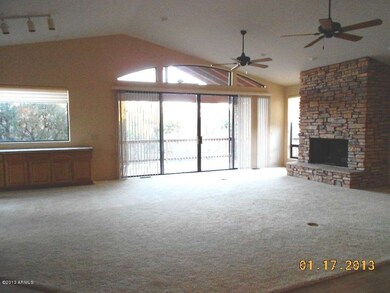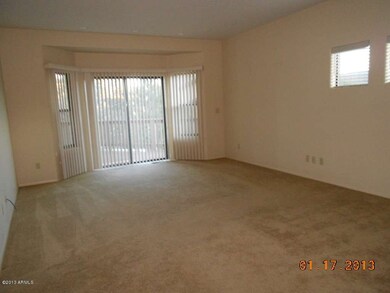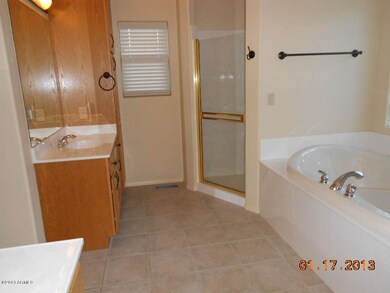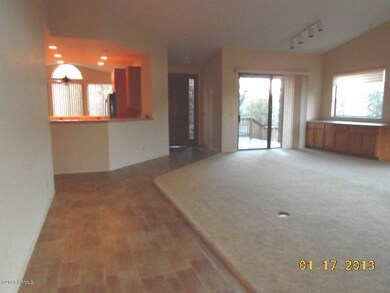
2403 E Scenic Dr Payson, AZ 85541
Highlights
- Golf Course Community
- Gated with Attendant
- Clubhouse
- Fitness Center
- Mountain View
- Vaulted Ceiling
About This Home
As of November 2013NEW PRICE REDUCTION!! SINGLE LEVEL HOME in Chaparral Pines!Well appointed with lovely mountain views. Over a third of an acre-corner lot landscaped for privacy. Great split floorplan includes expansive great room with gas stone fireplace that opens to large deck, perfect for entertaining. Gourmet island kitchen is LOADED with cabinets and counter space, stainless steel appliances, breakfast bar and large dining area. 2 good sized guest bedrooms-one with Murphy Bed/Desk makes a perfect office or den. Master bath has his and her vanities and closets plus luxurious sunken tub. Hobby room underneath home equipped with sink and electricity with direct access to gardening. This one is a great value!!
Last Agent to Sell the Property
Integra Homes and Land License #BR029924000 Listed on: 01/18/2013
Home Details
Home Type
- Single Family
Est. Annual Taxes
- $3,985
Year Built
- Built in 2000
Lot Details
- 0.36 Acre Lot
- Private Streets
- Corner Lot
- Front Yard Sprinklers
Parking
- 2 Car Garage
- Garage Door Opener
Home Design
- Wood Frame Construction
- Composition Roof
- Siding
- Stone Exterior Construction
Interior Spaces
- 2,472 Sq Ft Home
- 1-Story Property
- Vaulted Ceiling
- Gas Fireplace
- Double Pane Windows
- Living Room with Fireplace
- Mountain Views
Kitchen
- Eat-In Kitchen
- Breakfast Bar
- Built-In Microwave
- Dishwasher
- Kitchen Island
Flooring
- Carpet
- Tile
Bedrooms and Bathrooms
- 3 Bedrooms
- Walk-In Closet
- Primary Bathroom is a Full Bathroom
- 2 Bathrooms
- Dual Vanity Sinks in Primary Bathroom
- Bathtub With Separate Shower Stall
Laundry
- Laundry in unit
- Dryer
- Washer
Outdoor Features
- Balcony
- Patio
Schools
- Out Of Maricopa Cnty Middle School
Utilities
- Refrigerated Cooling System
- Heating System Uses Natural Gas
Listing and Financial Details
- Tax Lot 156
- Assessor Parcel Number 302-87-156
Community Details
Overview
- Property has a Home Owners Association
- Chaparral Pines Association, Phone Number (928) 472-9068
- Built by SRJ Homes
- Chaparral Pines Subdivision
Amenities
- Clubhouse
- Recreation Room
Recreation
- Golf Course Community
- Tennis Courts
- Community Playground
- Fitness Center
- Heated Community Pool
- Community Spa
- Bike Trail
Security
- Gated with Attendant
Ownership History
Purchase Details
Home Financials for this Owner
Home Financials are based on the most recent Mortgage that was taken out on this home.Purchase Details
Home Financials for this Owner
Home Financials are based on the most recent Mortgage that was taken out on this home.Purchase Details
Home Financials for this Owner
Home Financials are based on the most recent Mortgage that was taken out on this home.Purchase Details
Home Financials for this Owner
Home Financials are based on the most recent Mortgage that was taken out on this home.Purchase Details
Home Financials for this Owner
Home Financials are based on the most recent Mortgage that was taken out on this home.Purchase Details
Home Financials for this Owner
Home Financials are based on the most recent Mortgage that was taken out on this home.Purchase Details
Home Financials for this Owner
Home Financials are based on the most recent Mortgage that was taken out on this home.Purchase Details
Home Financials for this Owner
Home Financials are based on the most recent Mortgage that was taken out on this home.Similar Homes in Payson, AZ
Home Values in the Area
Average Home Value in this Area
Purchase History
| Date | Type | Sale Price | Title Company |
|---|---|---|---|
| Warranty Deed | $315,000 | Pioneer Title Agency Inc | |
| Interfamily Deed Transfer | -- | None Available | |
| Interfamily Deed Transfer | -- | None Available | |
| Interfamily Deed Transfer | -- | Pioneer Title Agency | |
| Interfamily Deed Transfer | -- | Pioneer Title Agency | |
| Interfamily Deed Transfer | -- | Pioneer Title Agency | |
| Warranty Deed | $670,000 | Pioneer Title Agency | |
| Interfamily Deed Transfer | -- | First American Title | |
| Interfamily Deed Transfer | -- | First American Title | |
| Interfamily Deed Transfer | -- | First American Title | |
| Interfamily Deed Transfer | -- | First American Title | |
| Warranty Deed | $640,000 | First American Title |
Mortgage History
| Date | Status | Loan Amount | Loan Type |
|---|---|---|---|
| Open | $275,500 | New Conventional | |
| Closed | $292,000 | New Conventional | |
| Closed | $299,250 | New Conventional | |
| Previous Owner | $354,500 | New Conventional | |
| Previous Owner | $417,000 | New Conventional | |
| Previous Owner | $275,000 | Purchase Money Mortgage | |
| Previous Owner | $323,500 | New Conventional | |
| Previous Owner | $350,000 | Fannie Mae Freddie Mac |
Property History
| Date | Event | Price | Change | Sq Ft Price |
|---|---|---|---|---|
| 11/12/2013 11/12/13 | Sold | $315,000 | 0.0% | $127 / Sq Ft |
| 11/11/2013 11/11/13 | Sold | $315,000 | -16.0% | $127 / Sq Ft |
| 10/13/2013 10/13/13 | Pending | -- | -- | -- |
| 10/13/2013 10/13/13 | Pending | -- | -- | -- |
| 05/16/2013 05/16/13 | Price Changed | $375,000 | -6.0% | $152 / Sq Ft |
| 01/17/2013 01/17/13 | For Sale | $399,000 | 0.0% | $161 / Sq Ft |
| 02/17/2012 02/17/12 | For Sale | $399,000 | -- | $161 / Sq Ft |
Tax History Compared to Growth
Tax History
| Year | Tax Paid | Tax Assessment Tax Assessment Total Assessment is a certain percentage of the fair market value that is determined by local assessors to be the total taxable value of land and additions on the property. | Land | Improvement |
|---|---|---|---|---|
| 2025 | $4,814 | -- | -- | -- |
| 2024 | $4,814 | $67,832 | $3,102 | $64,730 |
| 2023 | $4,814 | $57,812 | $2,438 | $55,374 |
| 2022 | $4,648 | $40,977 | $1,709 | $39,268 |
| 2021 | $4,332 | $40,977 | $1,709 | $39,268 |
| 2020 | $4,139 | $0 | $0 | $0 |
| 2019 | $4,000 | $0 | $0 | $0 |
| 2018 | $3,729 | $0 | $0 | $0 |
| 2017 | $3,453 | $0 | $0 | $0 |
| 2016 | $3,352 | $0 | $0 | $0 |
| 2015 | $3,251 | $0 | $0 | $0 |
Agents Affiliated with this Home
-

Seller's Agent in 2013
Jennifer Kiley
Integra Homes and Land
(480) 296-9549
96 Total Sales
-

Buyer's Agent in 2013
Sharon King
DeLex Realty
(928) 978-0527
6 Total Sales
Map
Source: Arizona Regional Multiple Listing Service (ARMLS)
MLS Number: 4876750
APN: 302-87-156
- 2304 E Blue Bell Cir
- 2302 E Blue Bell Cir
- 2306 E Blue Bell Cir
- 2405 E Golden Aster Cir
- 2405 E Golden Aster Cir Unit 264
- 2316 E Blue Bell Cir Unit 142
- 2316 E Blue Bell Cir
- 2314 E Blue Bell Cir Unit 143
- 2314 E Blue Bell Cir
- 803 N Grapevine Cir
- 2306 E Scarlet Bugler Cir
- 2503 E Elk Run Ct
- 2319 E Scarlet Bugler Cir
- 2319 E Scarlet Bugler Cir Unit 709
- 2703 E Coyote Mint Cir Unit 40
- 2203 E Scenic Dr
- 515 N Grapevine Dr Unit 439
- 515 N Grapevine Dr
- 900 N Blazing Star Cir
- 1105 N Scenic Dr
