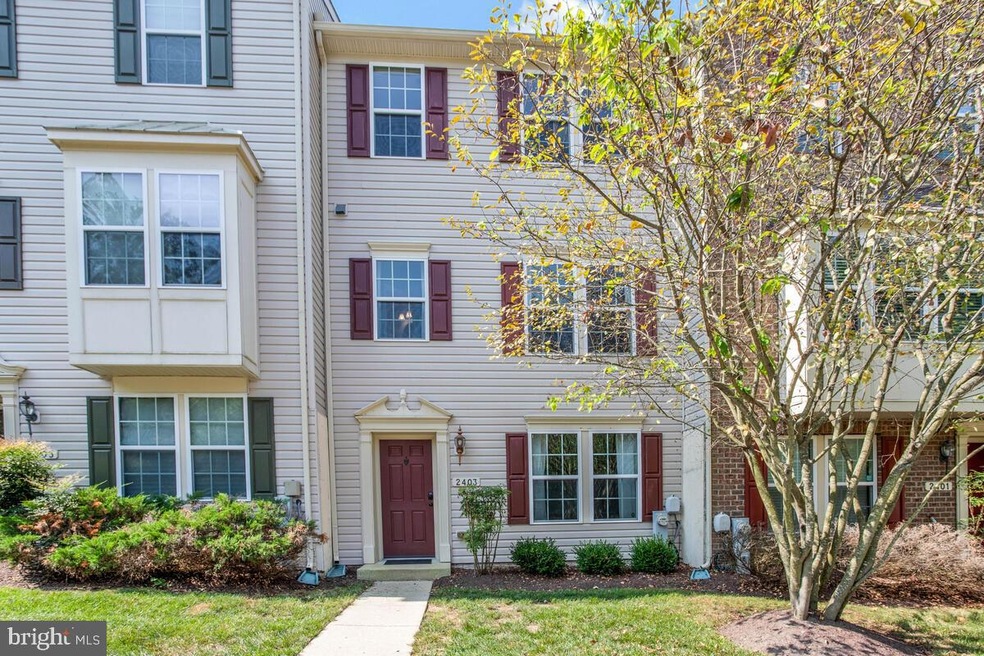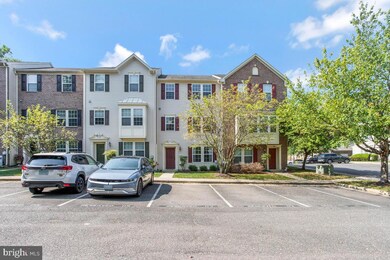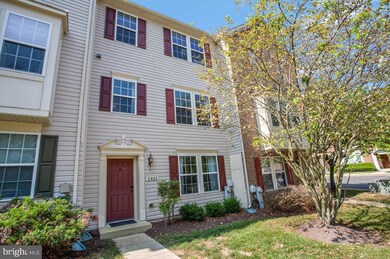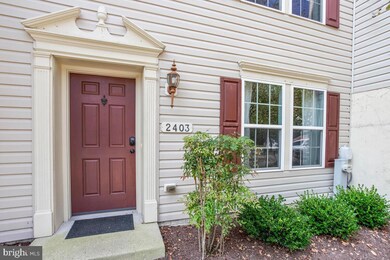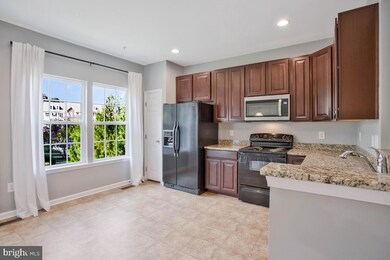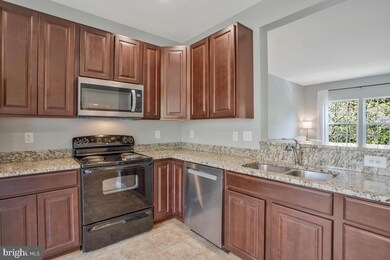
2403 Forest Ridge Ct Unit 2 Chesapeake Beach, MD 20732
Highlights
- Open Floorplan
- Colonial Architecture
- Main Floor Bedroom
- Beach Elementary School Rated A-
- Bamboo Flooring
- Upgraded Countertops
About This Home
As of October 2024Beautiful townhouse in sought after Richfield Station with 4 bedrooms, 3.5 baths and an open floor plan.
This gorgeous home offers a first floor bedroom a full bathroom plus a Flex Room! The spacious eat-in kitchen has stainless steel appliances, granite countertops, a pantry, and breakfast bar. The large Family Room is inviting and offers bamboo flooring, 9 foot ceilings and a half bath.
Nice bright primary bedroom with full bath and walk-in closet. 2 more bedrooms and another full bath complete this home. Two assigned parking spaces in front on a secluded no drive through street. Extra parking available right in front in the cul de sac.
If you love wildlife and getting out in the fresh air you will love the path that you’ll find just a couple blocks from your front door. The Chesapeake Beach Railway Trail (boardwalk) is so close and offers such a peaceful place for those morning or evening walks. At the end of the trail you’ll find the community center and just a little past that is the updated Rod n Reel that offers concerts.
Enjoy your maintenance free exterior as the condo fee covers exterior care: lawn care, gardens, etc...
Close to Boardwalks, sandy beaches, restaurants, parks, marinas, shopping and the new amazing library. So much to enjoy close to home, it’s like being on vacation every day!
Huge Bonus for this neighborhood: The Chesapeake Beach Railway Trail can be accessed just a few blocks from the front door. Hundreds of acres of surrounding marsh and forest with views of Fishing Creek. Enjoy abundant wildlife including bald eagle sightings.
Great commuter home as well since it is a short drove to Annapolis, DC, VA, Joint Andrews Air Force Base and more!
Townhouse Details
Home Type
- Townhome
Est. Annual Taxes
- $3,423
Year Built
- Built in 2010
Lot Details
- Sprinkler System
- Property is in excellent condition
HOA Fees
Home Design
- Colonial Architecture
- Slab Foundation
- Brick Front
Interior Spaces
- Property has 3 Levels
- Open Floorplan
- Ceiling height of 9 feet or more
- Recessed Lighting
- Sliding Doors
- Family Room Off Kitchen
- Home Security System
Kitchen
- Eat-In Kitchen
- Electric Oven or Range
- Built-In Microwave
- Dishwasher
- Stainless Steel Appliances
- Upgraded Countertops
Flooring
- Bamboo
- Partially Carpeted
- Laminate
- Vinyl
Bedrooms and Bathrooms
- Main Floor Bedroom
- En-Suite Primary Bedroom
- En-Suite Bathroom
- Walk-In Closet
Laundry
- Laundry Room
- Laundry on lower level
- Dryer
- Washer
Finished Basement
- Walk-Out Basement
- Basement Fills Entire Space Under The House
- Interior and Front Basement Entry
- Basement Windows
Parking
- 2 Open Parking Spaces
- 2 Parking Spaces
- Parking Lot
- Assigned Parking
Outdoor Features
- Exterior Lighting
Utilities
- Central Air
- Heat Pump System
- Electric Water Heater
Listing and Financial Details
- Tax Lot 2
- Assessor Parcel Number 0503191508
Community Details
Overview
- Association fees include common area maintenance, management, lawn care front, lawn care rear, lawn maintenance, snow removal, exterior building maintenance, reserve funds
- Richfield Station Assoication, Llc HOA
- Richfield Townhouse Condominium Ii Association Inc Condos
- Richfield Station Village Subdivision
- Property Manager
Amenities
- Picnic Area
Recreation
- Tennis Courts
- Soccer Field
- Community Basketball Court
- Community Playground
- Jogging Path
Pet Policy
- Dogs and Cats Allowed
Security
- Fire and Smoke Detector
- Fire Sprinkler System
Ownership History
Purchase Details
Home Financials for this Owner
Home Financials are based on the most recent Mortgage that was taken out on this home.Purchase Details
Home Financials for this Owner
Home Financials are based on the most recent Mortgage that was taken out on this home.Purchase Details
Purchase Details
Similar Homes in Chesapeake Beach, MD
Home Values in the Area
Average Home Value in this Area
Purchase History
| Date | Type | Sale Price | Title Company |
|---|---|---|---|
| Deed | $360,000 | Fidelity National Title | |
| Deed | $272,000 | Lakeside Title Company | |
| Deed | $239,170 | -- | |
| Deed | $426,000 | -- |
Mortgage History
| Date | Status | Loan Amount | Loan Type |
|---|---|---|---|
| Previous Owner | $220,320 | New Conventional | |
| Closed | -- | No Value Available |
Property History
| Date | Event | Price | Change | Sq Ft Price |
|---|---|---|---|---|
| 10/04/2024 10/04/24 | Sold | $360,000 | -2.7% | $184 / Sq Ft |
| 09/14/2024 09/14/24 | Pending | -- | -- | -- |
| 08/15/2024 08/15/24 | For Sale | $370,000 | +36.0% | $189 / Sq Ft |
| 05/22/2020 05/22/20 | Sold | $272,000 | -2.8% | $139 / Sq Ft |
| 04/18/2020 04/18/20 | Pending | -- | -- | -- |
| 04/01/2020 04/01/20 | For Sale | $279,900 | -- | $143 / Sq Ft |
Tax History Compared to Growth
Tax History
| Year | Tax Paid | Tax Assessment Tax Assessment Total Assessment is a certain percentage of the fair market value that is determined by local assessors to be the total taxable value of land and additions on the property. | Land | Improvement |
|---|---|---|---|---|
| 2025 | $3,170 | $306,300 | $75,000 | $231,300 |
| 2024 | $3,170 | $289,500 | $0 | $0 |
| 2023 | $2,883 | $272,700 | $0 | $0 |
| 2022 | $2,759 | $255,900 | $75,000 | $180,900 |
| 2021 | $5,517 | $246,333 | $0 | $0 |
| 2020 | $1,302 | $236,767 | $0 | $0 |
| 2019 | $2,391 | $227,200 | $75,000 | $152,200 |
| 2018 | $2,349 | $222,233 | $0 | $0 |
| 2017 | $2,412 | $217,267 | $0 | $0 |
| 2016 | -- | $212,300 | $0 | $0 |
| 2015 | $2,410 | $212,300 | $0 | $0 |
| 2014 | $2,410 | $212,300 | $0 | $0 |
Agents Affiliated with this Home
-
J
Seller's Agent in 2024
Jeanine Paxton
RE/MAX
-
S
Buyer's Agent in 2024
Samuel Bruck
Creig Northrop Team of Long & Foster
-
S
Seller's Agent in 2020
Stacey Szwedo
RE/MAX
Map
Source: Bright MLS
MLS Number: MDCA2016792
APN: 03-191508
- 8005 Forest Ridge Dr Unit 9
- 2215 Ivy Ln Unit 6
- 2213 Ivy Ln Unit 5
- 2340 Forest Ridge Terrace
- 3327 Silverton Ln
- 2425 Green Leaf Terrace
- 3467 Silverton Ln
- 7901 Delores Ct
- 8350 Legacy Cir
- 8377 Legacy Cir
- 2425 Woodland Ct
- 8174 Woodland Ln
- 2955 Chesapeake Beach Rd
- 3548 Cox Rd
- 3826 Harbor Rd
- 5030 Old Bayside Rd
- 8207 Elm Ln
- 8314 Bayside Rd
- 3620 27th St
- 3728 Chesapeake Beach Rd
