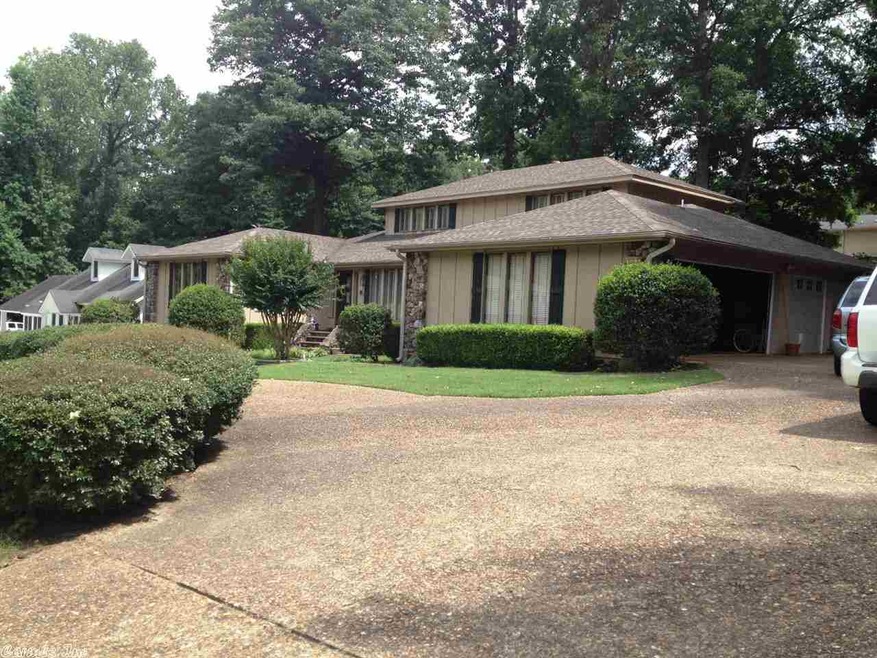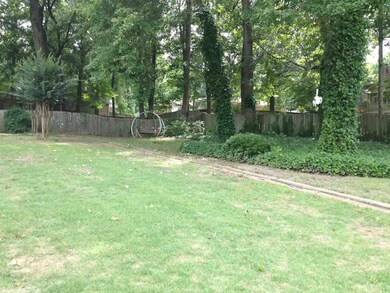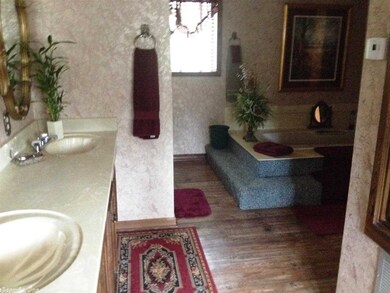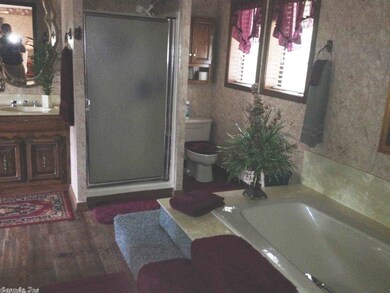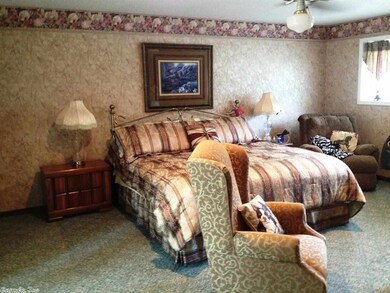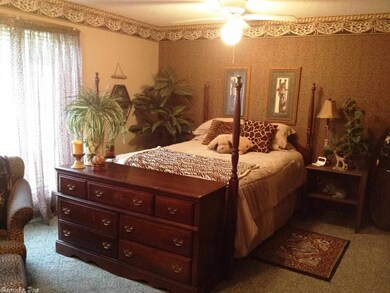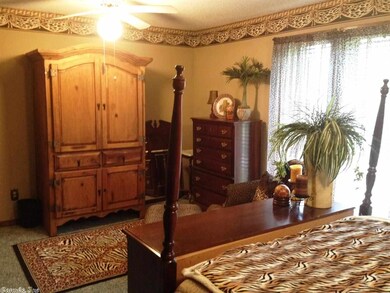
2403 Forrest Park Dr Arkadelphia, AR 71923
Highlights
- Sitting Area In Primary Bedroom
- Contemporary Architecture
- Wood Flooring
- Deck
- Wooded Lot
- Great Room
About This Home
As of September 2015This home is located in a nice, highly sought out neighborhood with a large manicured lot. There is plenty of space with 2 bedrooms on the main level and the entire upstairs is the master en suite. You'll love the huge great room with with gas fireplace and the kitchen is just the right size for entertaining. You can either stay inside or enjoy your evening outside on the deck shaded by several mature trees in the backyard. This home offers too much to list.
Last Agent to Sell the Property
Team Brown Real Estate & Professional Property Management Listed on: 06/25/2014
Last Buyer's Agent
Team Brown Real Estate & Professional Property Management Listed on: 06/25/2014
Home Details
Home Type
- Single Family
Est. Annual Taxes
- $2,021
Year Built
- Built in 1998
Lot Details
- 0.75 Acre Lot
- Landscaped
- Sloped Lot
- Wooded Lot
Home Design
- Contemporary Architecture
- Slab Foundation
- Frame Construction
- Ridge Vents on the Roof
- Composition Roof
Interior Spaces
- 3,156 Sq Ft Home
- 1.5-Story Property
- Gas Log Fireplace
- Insulated Windows
- Insulated Doors
- Great Room
- Breakfast Room
- Formal Dining Room
Kitchen
- Built-In Oven
- Stove
- Range
- Dishwasher
- Trash Compactor
- Disposal
Flooring
- Wood
- Carpet
- Tile
- Vinyl
Bedrooms and Bathrooms
- 3 Bedrooms
- Sitting Area In Primary Bedroom
- 2 Full Bathrooms
Laundry
- Laundry Room
- Washer Hookup
Parking
- 2 Car Garage
- Automatic Garage Door Opener
Outdoor Features
- Deck
Utilities
- Central Heating and Cooling System
- Gas Water Heater
- Cable TV Available
Listing and Financial Details
- Home warranty included in the sale of the property
Ownership History
Purchase Details
Home Financials for this Owner
Home Financials are based on the most recent Mortgage that was taken out on this home.Purchase Details
Home Financials for this Owner
Home Financials are based on the most recent Mortgage that was taken out on this home.Purchase Details
Purchase Details
Purchase Details
Purchase Details
Similar Homes in Arkadelphia, AR
Home Values in the Area
Average Home Value in this Area
Purchase History
| Date | Type | Sale Price | Title Company |
|---|---|---|---|
| Warranty Deed | $170,000 | First National Title Co | |
| Warranty Deed | $225,000 | -- | |
| Deed | $125,000 | -- | |
| Deed | -- | -- | |
| Deed | -- | -- | |
| Deed | -- | -- |
Mortgage History
| Date | Status | Loan Amount | Loan Type |
|---|---|---|---|
| Open | $178,282 | New Conventional | |
| Previous Owner | $188,300 | Stand Alone Refi Refinance Of Original Loan | |
| Previous Owner | $190,500 | Stand Alone Refi Refinance Of Original Loan |
Property History
| Date | Event | Price | Change | Sq Ft Price |
|---|---|---|---|---|
| 05/23/2025 05/23/25 | For Sale | $250,700 | +11.4% | $79 / Sq Ft |
| 09/29/2015 09/29/15 | Sold | $225,000 | -9.9% | $71 / Sq Ft |
| 08/30/2015 08/30/15 | Pending | -- | -- | -- |
| 06/25/2014 06/25/14 | For Sale | $249,678 | -- | $79 / Sq Ft |
Tax History Compared to Growth
Tax History
| Year | Tax Paid | Tax Assessment Tax Assessment Total Assessment is a certain percentage of the fair market value that is determined by local assessors to be the total taxable value of land and additions on the property. | Land | Improvement |
|---|---|---|---|---|
| 2024 | $2,845 | $50,140 | $4,000 | $46,140 |
| 2023 | $2,845 | $50,140 | $4,000 | $46,140 |
| 2022 | $2,845 | $50,140 | $4,000 | $46,140 |
| 2021 | $2,845 | $50,140 | $4,000 | $46,140 |
| 2020 | $2,809 | $50,140 | $4,000 | $46,140 |
| 2019 | $2,553 | $44,990 | $4,000 | $40,990 |
| 2018 | $2,531 | $44,990 | $4,000 | $40,990 |
| 2017 | $2,531 | $44,990 | $4,000 | $40,990 |
| 2016 | $2,531 | $44,990 | $4,000 | $40,990 |
| 2015 | $1,901 | $44,990 | $4,000 | $40,990 |
| 2014 | $1,671 | $40,020 | $4,000 | $36,020 |
Agents Affiliated with this Home
-
T
Seller's Agent in 2025
Theresa Neely
Team Brown Real Estate & Professional Property Management
(870) 246-2984
27 Total Sales
Map
Source: Cooperative Arkansas REALTORS® MLS
MLS Number: 10392100
APN: 74-02129-000
- 2401 Forrest Park Dr
- 1004 N 26th St
- 919 N 26th St
- 2209 Forrest Park Dr
- 309 Forrest Park Dr
- 1 Ivy Cir
- Lot 129 N 26th St
- 3 Timber Ridge Cir
- 10 Ivy Cir
- 7 Timber Ridge Cir
- 1704 Northridge Dr
- TBD N Park Dr
- 807 N Park Dr
- 1518 Millcreek Dr
- 153 Thompson Rd
- 1808 Logan St
- 901 N 15th St
- tbd Thompson Rd
- xxx Cypress Rd
- 1647 Gresham St
