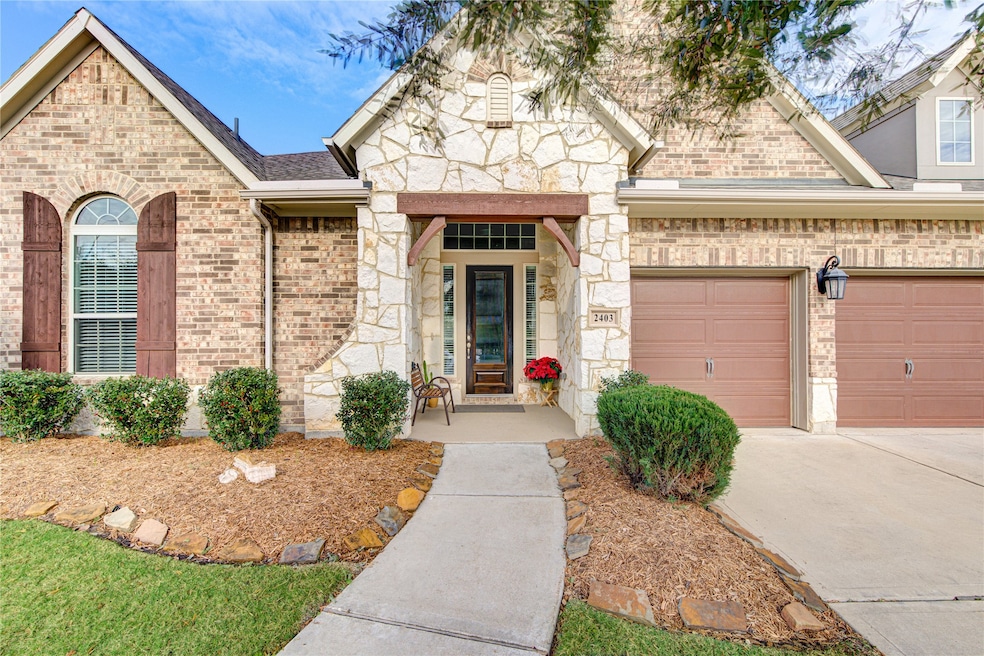2403 Juniper Bend Brookshire, TX 77423
Jordan Ranch NeighborhoodHighlights
- Lake Front
- Home Energy Rating Service (HERS) Rated Property
- Traditional Architecture
- Dean Leaman Junior High School Rated A
- Deck
- Wood Flooring
About This Home
Discover luxury in this immaculate 1-story rental in Jordan Ranch. With 4 beds and 3.5 baths, this spacious corner-lot home features a stunning lake view on over 10,000 sqft. The primary bedroom is a retreat with a spacious closet, and an abundance of natural light fills the home.
The 3-car garage offers space for vehicles and a gym or workshop. Minutes from Interstate 10, this residence is zoned to great schools in Fort Bend ISD, ensuring both convenience and quality education.
Live in style and comfort in this meticulously designed home in Jordan Ranch, where luxury meets functionality for an exceptional living experience. Welcome home!
Home Details
Home Type
- Single Family
Est. Annual Taxes
- $14,344
Year Built
- Built in 2017
Lot Details
- 0.26 Acre Lot
- Lake Front
- Back Yard Fenced
- Corner Lot
- Sprinkler System
Parking
- 3 Car Attached Garage
Home Design
- Traditional Architecture
Interior Spaces
- 3,184 Sq Ft Home
- 1-Story Property
- Furnished
- Gas Fireplace
- Family Room
- Living Room
- Library
- Lake Views
- Attic Fan
- Washer and Gas Dryer Hookup
Kitchen
- Electric Oven
- Gas Cooktop
- Microwave
- Dishwasher
- Trash Compactor
- Disposal
Flooring
- Wood
- Carpet
- Tile
Bedrooms and Bathrooms
- 4 Bedrooms
Eco-Friendly Details
- Home Energy Rating Service (HERS) Rated Property
- Ventilation
Outdoor Features
- Deck
- Patio
Schools
- Willie Melton Sr Elementary School
- Leaman Junior High School
- Fulshear High School
Utilities
- Cooling System Powered By Gas
- Central Heating and Cooling System
- Heating System Uses Gas
- Municipal Trash
Listing and Financial Details
- Property Available on 1/25/24
- Long Term Lease
Community Details
Overview
- Jordan Ranch Sec 5 Subdivision
Recreation
- Community Pool
Pet Policy
- Pets Allowed
Map
Source: Houston Association of REALTORS®
MLS Number: 48397909
APN: 4204-05-001-0220-901
- 30614 Indigo Falls Dr
- 30622 Indigo Falls Dr
- 30622 Zerene Trace
- 30411 Indigo Falls Dr
- 30518 Morning Dove Dr
- 2810 Garden Meadow St
- 31722 Blossom Ln
- 31710 Blossom Ln
- 2818 Garden Meadow St
- 31726 Blossom Ln
- 2418 Shooting Star Ln
- 31714 Wild Meadow Dr
- 31827 Blossom Ln
- 2814 Garden Meadow St
- 31706 Blossom Ln
- 2835 Garden Meadow St
- 2811 Garden Meadow St
- 31210 Stella Sky Dr
- 2418 Sandhill Crest Ln
- 2131 Acadian Way
- 30622 Zerene Trace
- 2418 Sandhill Crest Ln
- 30506 Night Heron Ln
- 30154 Southern Sky Dr
- 2534 Blazing Star Dr
- 33580 Green Prairie Dr
- 30023 Vallonea Oak
- 30107 Alder Run Ln
- 31019 Sun Valley Dr
- 30103 Aralia Dr
- 30111 Twisting Springs Dr
- 9952 Morgan Creek Ln
- 30934 Evening Skye Dr
- 2811 Sunrise Field Ln
- 9970 Morgan Creek Ln
- 10009 Boulder Bend Ln
- 9971 Boulder Bend Ln
- 9981 Stone Creek Ln
- 9851 Willowmoor Ln
- 29655 Jordan Crossing Blvd







