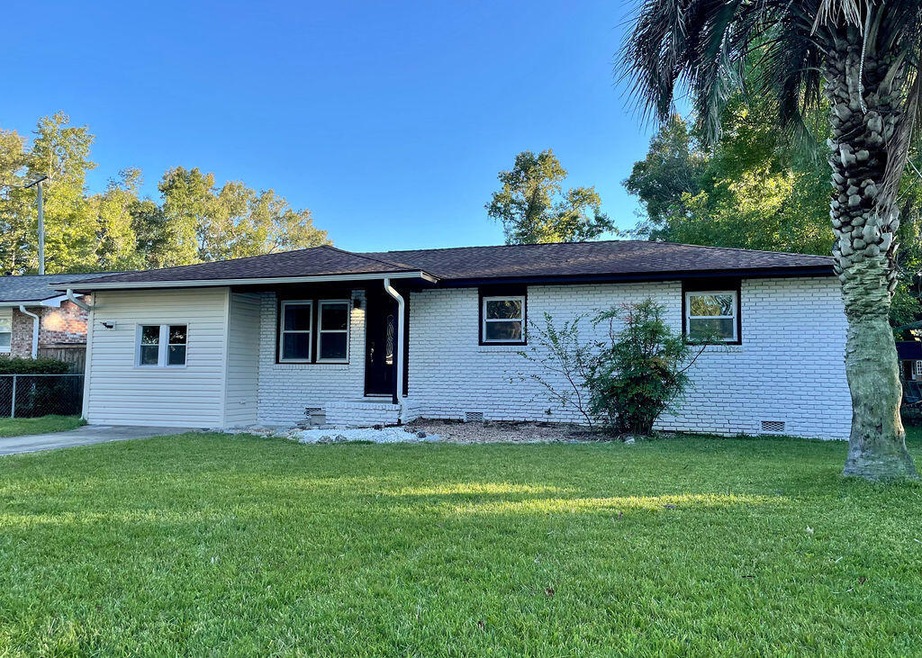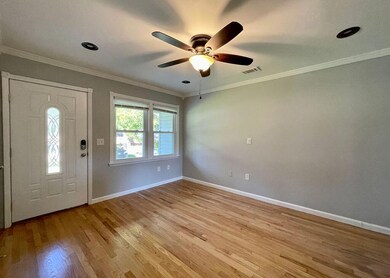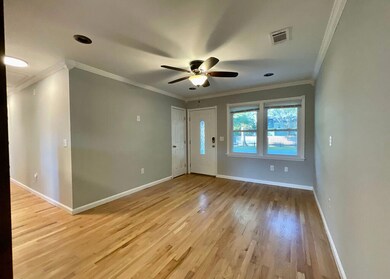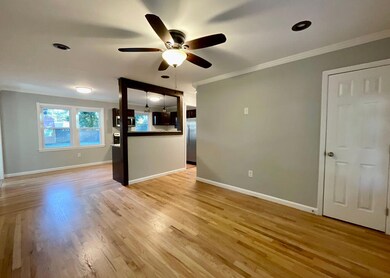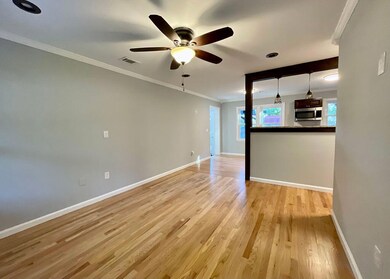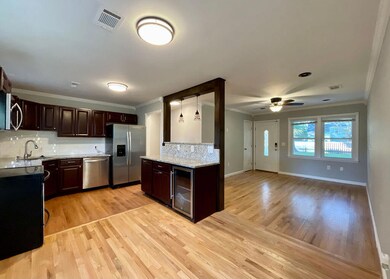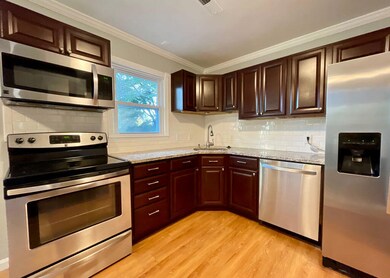
2403 Lantern St Charleston, SC 29414
Highlights
- Wood Flooring
- Bonus Room
- Central Air
- Oakland Elementary School Rated A-
- Formal Dining Room
- Ceiling Fan
About This Home
As of November 2022Updated 3 bedroom/2bath brick ranch home in West Ashley on the Greenway! Entering the home, you are greeted by a spacious living room that is open to the kitchen and dining area. The kitchen has been updated with stainless steel appliances, granite countertops, and a built in beverage fridge. Down the hall are two bedrooms with two full bathrooms and a stackable washer and dryer. On the opposite side of the house is a third bedroom plus a space that the current owner utilized as an office space. There is also an additional storage space that could be a pantry, or utilized creatively by a new owner. The backyard has a large deck, storage shed, and an additional outbuidling that has been up-fitted to a gym for the current owner, but could also be a play area for kidsThe yard is completely fenced in and has a gate that opens to the West Ashley Greenway, allowing easy access for bikes or running along the Greenway. Sitting on .21 acres, this home is located on a quiet residential street while being convenient to Savannah Highway and 526.
Last Agent to Sell the Property
Carolina One Real Estate License #111779 Listed on: 10/08/2022
Home Details
Home Type
- Single Family
Est. Annual Taxes
- $1,942
Year Built
- Built in 1957
Lot Details
- 9,148 Sq Ft Lot
- Wood Fence
Parking
- Off-Street Parking
Home Design
- Brick Foundation
- Asphalt Roof
- Vinyl Siding
Interior Spaces
- 1,262 Sq Ft Home
- 1-Story Property
- Smooth Ceilings
- Ceiling Fan
- Formal Dining Room
- Bonus Room
- Wood Flooring
- Crawl Space
Bedrooms and Bathrooms
- 3 Bedrooms
- 2 Full Bathrooms
Schools
- Oakland Elementary School
- West Ashley Middle School
- West Ashley High School
Utilities
- Central Air
- Heat Pump System
Community Details
- Myrtle Grove Subdivision
Ownership History
Purchase Details
Home Financials for this Owner
Home Financials are based on the most recent Mortgage that was taken out on this home.Purchase Details
Home Financials for this Owner
Home Financials are based on the most recent Mortgage that was taken out on this home.Purchase Details
Similar Homes in the area
Home Values in the Area
Average Home Value in this Area
Purchase History
| Date | Type | Sale Price | Title Company |
|---|---|---|---|
| Deed | $363,000 | South Carolina Title | |
| Deed | $110,000 | -- | |
| Deed Of Distribution | -- | -- |
Mortgage History
| Date | Status | Loan Amount | Loan Type |
|---|---|---|---|
| Open | $262,250 | New Conventional | |
| Closed | $253,000 | New Conventional | |
| Previous Owner | $184,000 | New Conventional | |
| Previous Owner | $162,000 | New Conventional | |
| Previous Owner | $110,897 | New Conventional |
Property History
| Date | Event | Price | Change | Sq Ft Price |
|---|---|---|---|---|
| 11/21/2022 11/21/22 | Sold | $363,000 | -4.5% | $288 / Sq Ft |
| 10/08/2022 10/08/22 | For Sale | $380,000 | +245.5% | $301 / Sq Ft |
| 05/13/2016 05/13/16 | Sold | $110,000 | +12.2% | $87 / Sq Ft |
| 04/23/2016 04/23/16 | Pending | -- | -- | -- |
| 04/20/2016 04/20/16 | For Sale | $98,000 | -- | $78 / Sq Ft |
Tax History Compared to Growth
Tax History
| Year | Tax Paid | Tax Assessment Tax Assessment Total Assessment is a certain percentage of the fair market value that is determined by local assessors to be the total taxable value of land and additions on the property. | Land | Improvement |
|---|---|---|---|---|
| 2024 | $1,942 | $14,520 | $0 | $0 |
| 2023 | $1,942 | $14,520 | $0 | $0 |
| 2022 | $692 | $5,060 | $0 | $0 |
| 2021 | $722 | $5,060 | $0 | $0 |
| 2020 | $746 | $5,060 | $0 | $0 |
| 2019 | $672 | $4,400 | $0 | $0 |
| 2017 | $651 | $6,600 | $0 | $0 |
| 2016 | $1,744 | $6,560 | $0 | $0 |
| 2015 | $1,668 | $6,560 | $0 | $0 |
| 2014 | $1,443 | $0 | $0 | $0 |
| 2011 | -- | $0 | $0 | $0 |
Agents Affiliated with this Home
-
B
Seller's Agent in 2022
Brandon Bartley
Carolina One Real Estate
(315) 244-2394
65 Total Sales
-

Seller Co-Listing Agent in 2022
Dan Rivers
Maven Realty
(843) 532-3400
167 Total Sales
-

Buyer's Agent in 2022
Jeff Cook
Jeff Cook Real Estate LPT Realty
(843) 270-2280
2,266 Total Sales
-
H
Seller Co-Listing Agent in 2016
Heather Broadwell-derexson
JPAR Magnolia Group
30 Total Sales
-
J
Buyer's Agent in 2016
Jimmy Northrup
Carolina One Real Estate
(843) 906-6195
9 Total Sales
Map
Source: CHS Regional MLS
MLS Number: 22025993
APN: 310-06-00-104
- 2438 Two Oaks Dr
- 2456 Lantern St
- 2553 Etiwan Ave
- 2555 Etiwan Ave
- 519 Parkdale Dr Unit J
- 415 Parkdale Dr Unit 4B
- 415 Parkdale Dr Unit E8
- 415 Parkdale Dr Unit 6D
- 415 Parkdale Dr Unit 2F
- 2494 Etiwan Ave Unit 5h
- 2494 Etiwan Ave Unit B9
- 2494 Etiwan Ave Unit 3i
- 2494 Etiwan Ave Unit 9-D
- 0 Savage Rd Unit 24013685
- 2462 Swallow Dr
- 2228 N Dallerton Cir
- 747 Brant Rd
- 2404 Menola Ave
- 2557 Etiwan Ave
- 816 Savage Rd
