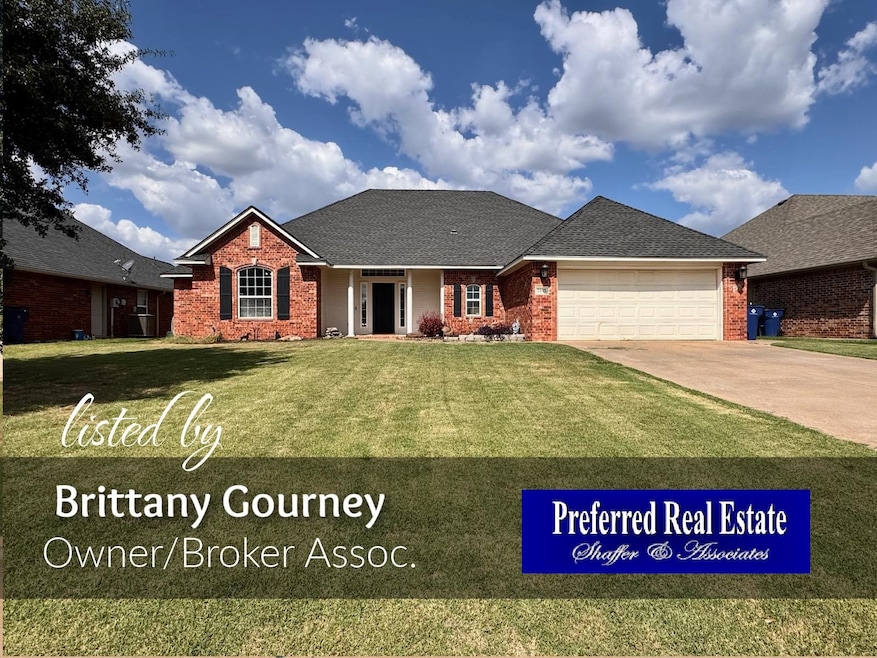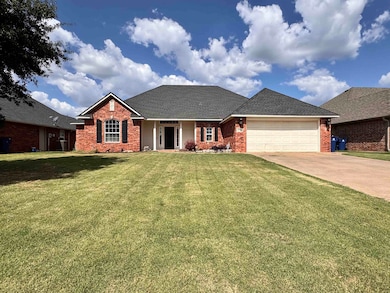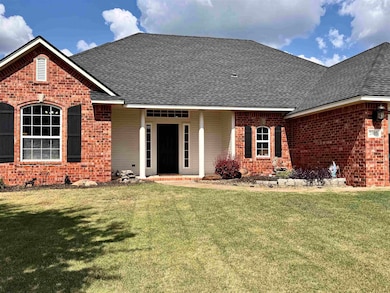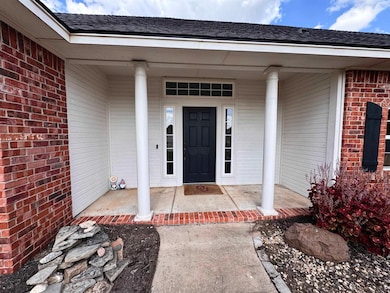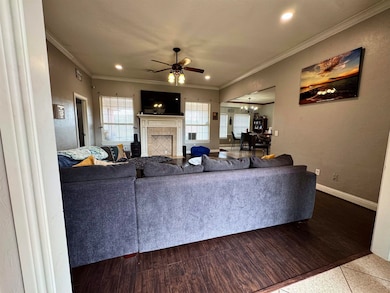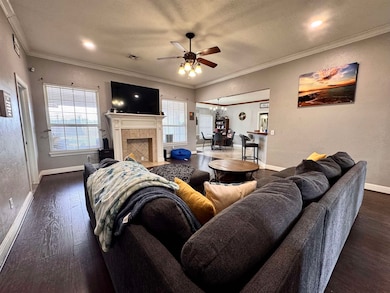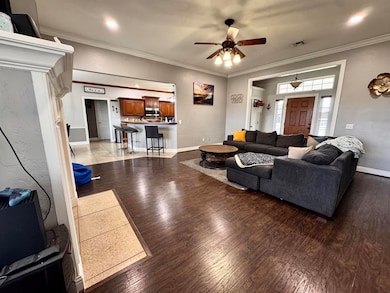2403 Meadow View Dr Duncan, OK 73533
Estimated payment $1,767/month
Highlights
- Whirlpool in Pool
- Wood Flooring
- Farmhouse Sink
- Traditional Architecture
- Separate Formal Living Room
- Formal Dining Room
About This Home
The listing REALTOR is also the seller of this home! Welcome to this charming 4-bedroom, 2-bath brick home nestled in a peaceful and family-friendly neighborhood where children can safely play and ride their bikes along quiet streets. This well-maintained residence boasts fresh updates including new paint in three bedrooms and stylish new flooring in three rooms, creating a fresh and inviting atmosphere throughout. Enjoy spacious bedrooms with walk in closets in each one, along with a large master suite boasting his and hers features, rest assured that you will always have room for you and your loved ones. The kitchen is set to impress with a brand-new built-in microwave and an upcoming installation of a beautiful farmhouse-style sink, perfect for both functionality and aesthetic appeal. Enjoy year-round comfort with a fully replaced HVAC system and water heater, both less than a year old, ensuring efficiency and peace of mind. Outside, the large flower beds add vibrant curb appeal, while the expansive backyard offers plenty of room for relaxation, gardening, and outdoor activities. Conveniently located less than five minutes from all your favorite local spots, this home offers the perfect blend of tranquility and accessibility. Don’t miss the opportunity to make this lovely house your new home! Please call Brittany Gourney with Preferred Real Estate for showings at 580-467-1026
Home Details
Home Type
- Single Family
Est. Annual Taxes
- $2,362
Lot Details
- Fenced Yard
- Wood Fence
- Property is in good condition
Parking
- Attached Garage
Home Design
- Traditional Architecture
- Brick Frame
- Composition Roof
Interior Spaces
- 2,059 Sq Ft Home
- 1-Story Property
- Shades
- Separate Formal Living Room
- Formal Dining Room
- Inside Utility
- Wood Flooring
- Fire and Smoke Detector
Kitchen
- Electric Oven or Range
- Microwave
- Dishwasher
- Farmhouse Sink
- Disposal
Bedrooms and Bathrooms
- 4 Bedrooms
- In-Law or Guest Suite
- 2 Full Bathrooms
Pool
- Whirlpool in Pool
Schools
- Horace Mann Elementary School
Utilities
- Cooling Available
- Central Heating
- Heat Pump System
Map
Home Values in the Area
Average Home Value in this Area
Property History
| Date | Event | Price | List to Sale | Price per Sq Ft |
|---|---|---|---|---|
| 09/24/2025 09/24/25 | For Sale | $298,000 | -- | $145 / Sq Ft |
Source: Duncan Association of REALTORS®
MLS Number: 39597
- 1829 1829 Terrace Dr
- 2360 Rockwell Dr
- 2321 Rockwell Dr
- 1927 High Meadow Dr
- 3990 N Ridgeview Dr
- 2120 2120 Flamingo Ln
- 1706 Windsor Dr
- 2202 W Canary Ave
- 30 Canterbury Ln
- 28 Canterbury Ln
- 1601 1601 Pearl
- 1311 1311 N 20 St
- 2814 2814 Springdale Ln
- 2201 W Club Rd
- 2108 W Club Rd
- 1302 N 21st St
- 2110 W Club Rd
- 1404 1404 Ne Aspen
- 1212 1212 N 21st
- 2110 W Amhurst Ave
- 1710 W Plato Rd
- 2010 W Holly Ave
- 2342 2342 N 7th
- 1304 W Walnut Ave
- 419 S 27th St Unit 403
- 740 740 Westview Rd
- 808 W Cypress Ave Unit 2
- 4714 SE 47th St
- 4708 SE Sunnymeade Dr
- 3501 E Gore Blvd
- 315 SE Warwick Way
- 3502 E Gore Blvd
- 3011 E Gore Blvd
- 3712 NE Bradford St
- 622 SW Bishop Rd
- 717 SW Ranch Oak Blvd
- 404 NW 3rd St Unit S
- 410 NW Arlington Ave Unit B
- 410 NW Arlington Ave Unit A
- 416 NW Euclid Ave Unit up SS
