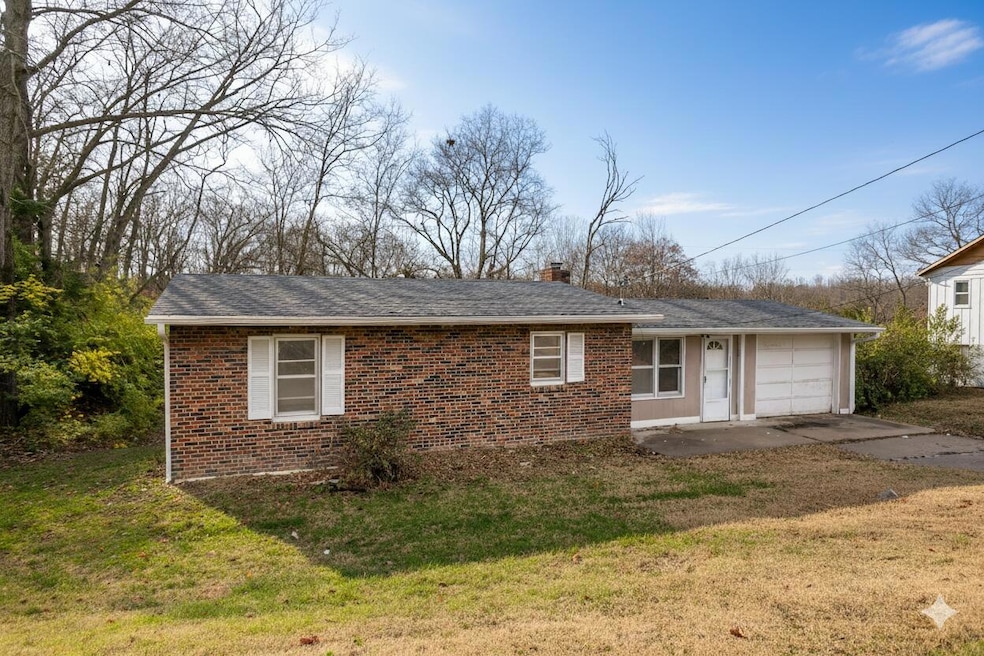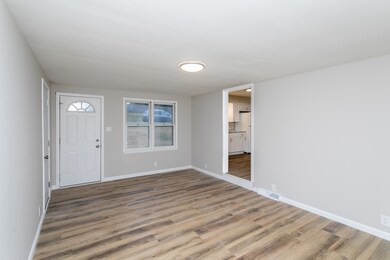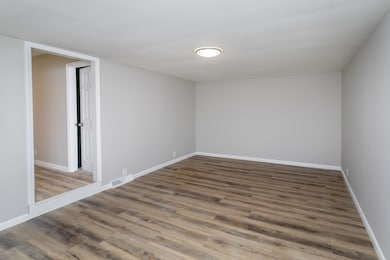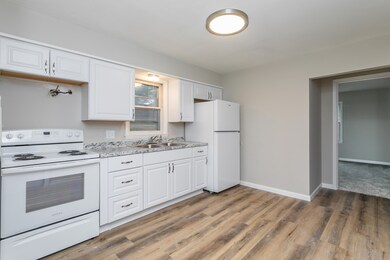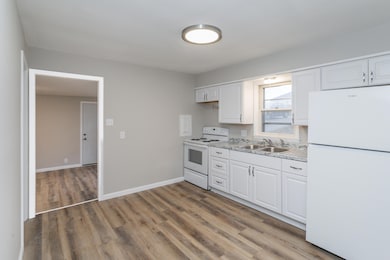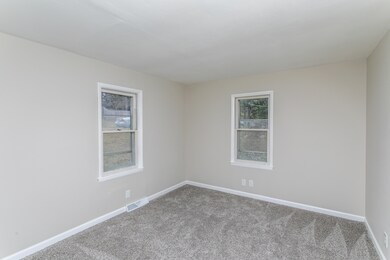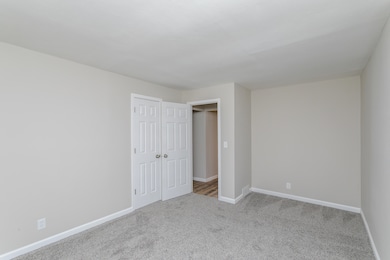2403 N Creasy Springs Rd Columbia, MO 65202
Estimated payment $1,037/month
Highlights
- Ranch Style House
- No HOA
- Front Porch
- David H. Hickman High School Rated A-
- Utility Sink
- 1 Car Attached Garage
About This Home
Discover this beautifully remodeled 3-bedroom, 1-bath home—a rare find under $200K! Every inch has been refreshed with brand-new paint, flooring, fixtures, and appliances, creating a modern and move-in-ready space. Enjoy an inviting layout with updated finishes throughout, a bright kitchen with new appliances, and comfortable living spaces perfect for everyday living. Outside, the home backs to serene woods, offering privacy and a peaceful backdrop. The location is unbeatable—easy access to I-70, close to schools and shopping, and just a short walk to Cosmo Park. A stylish, updated home in an ideal Columbia location... opportunities like this don't come often!
Home Details
Home Type
- Single Family
Est. Annual Taxes
- $1,046
Year Built
- Built in 1965 | Remodeled
Lot Details
- Lot Dimensions are 101 x 145
- Level Lot
- Cleared Lot
Parking
- 1 Car Attached Garage
- Garage Door Opener
- Driveway
Home Design
- Ranch Style House
- Traditional Architecture
- Brick Veneer
- Concrete Foundation
- Poured Concrete
- Architectural Shingle Roof
Kitchen
- Eat-In Kitchen
- Electric Range
- Laminate Countertops
- Utility Sink
- Disposal
Flooring
- Carpet
- Vinyl
Bedrooms and Bathrooms
- 3 Bedrooms
- Bathroom on Main Level
- Bathtub with Shower
Laundry
- Washer and Dryer Hookup
Outdoor Features
- Patio
- Front Porch
Schools
- Parkade Elementary School
- West Middle School
- Hickman High School
Utilities
- Forced Air Heating and Cooling System
- Heating System Uses Natural Gas
- High Speed Internet
- Cable TV Available
Additional Features
- Finished Basement
Community Details
- No Home Owners Association
- Columbia Subdivision
Listing and Financial Details
- Assessor Parcel Number 1630600000190101
Map
Home Values in the Area
Average Home Value in this Area
Tax History
| Year | Tax Paid | Tax Assessment Tax Assessment Total Assessment is a certain percentage of the fair market value that is determined by local assessors to be the total taxable value of land and additions on the property. | Land | Improvement |
|---|---|---|---|---|
| 2025 | $1,162 | $17,746 | $2,375 | $15,371 |
| 2024 | $1,046 | $15,504 | $2,375 | $13,129 |
| 2023 | $1,037 | $15,504 | $2,375 | $13,129 |
| 2022 | $960 | $14,364 | $2,375 | $11,989 |
| 2021 | $962 | $14,364 | $2,375 | $11,989 |
| 2020 | $914 | $12,825 | $2,375 | $10,450 |
| 2019 | $914 | $12,825 | $2,375 | $10,450 |
| 2018 | $852 | $0 | $0 | $0 |
| 2017 | $842 | $11,875 | $2,375 | $9,500 |
| 2016 | $864 | $11,875 | $2,375 | $9,500 |
| 2015 | $797 | $11,875 | $2,375 | $9,500 |
| 2014 | $802 | $11,875 | $2,375 | $9,500 |
Property History
| Date | Event | Price | List to Sale | Price per Sq Ft | Prior Sale |
|---|---|---|---|---|---|
| 11/25/2025 11/25/25 | For Sale | $179,900 | +158.8% | $148 / Sq Ft | |
| 08/31/2015 08/31/15 | Sold | -- | -- | -- | View Prior Sale |
| 07/30/2015 07/30/15 | Pending | -- | -- | -- | |
| 05/26/2015 05/26/15 | For Sale | $69,500 | -- | $57 / Sq Ft |
Purchase History
| Date | Type | Sale Price | Title Company |
|---|---|---|---|
| Warranty Deed | -- | Boone Central Title Co |
Mortgage History
| Date | Status | Loan Amount | Loan Type |
|---|---|---|---|
| Open | $56,386 | Future Advance Clause Open End Mortgage |
Source: Columbia Board of REALTORS®
MLS Number: 431032
APN: 16-306-00-00-019-01-01
- 2512 Emery Dr
- 905 Remington Dr
- 708 Norwalk Dr
- 709 Portsmouth Dr
- 1912 N Creasy Springs Rd Unit A & B
- 501 Parkade Blvd
- 1902 Jackson St
- 208 Whitetail Dr
- 207 Caribou Dr
- 203 Caribou Dr
- 210 W Texas Ave
- 3701 Parrot Ct
- 1810 N Garth Ave
- 713 Promenade Dr
- 4004 Clydesdale Dr
- 3703 Clydesdale Dr
- 605 Jackson St
- 1000 Hardin St
- 3900 Dayton Ave
- 701 703 & 707 Mikel Rd
- 36 Blue Ridge Rd Unit 103
- 2006 Rashid Ct
- 1544 Timber Creek Dr
- 2200 Aaron Dr
- 2402 Garden Dr
- 4012 Arctic Fox Dr
- 4004 Snowy Owl Dr Unit 4006
- 4010 Snowy Owl Dr
- 215 West Blvd N
- 212 Wheaton Ct
- 207 Wheaton Ct
- 207 West Blvd N
- 205 West Blvd N Unit 207
- 204 Wheaton Ct
- 201 Wheaton Ct Unit 203
- 203 Wheaton Ct
- 203 West Blvd N
- 202 Wheaton Ct Unit 204
- 201 West Blvd N Unit 203
- 1007 W Ash St
