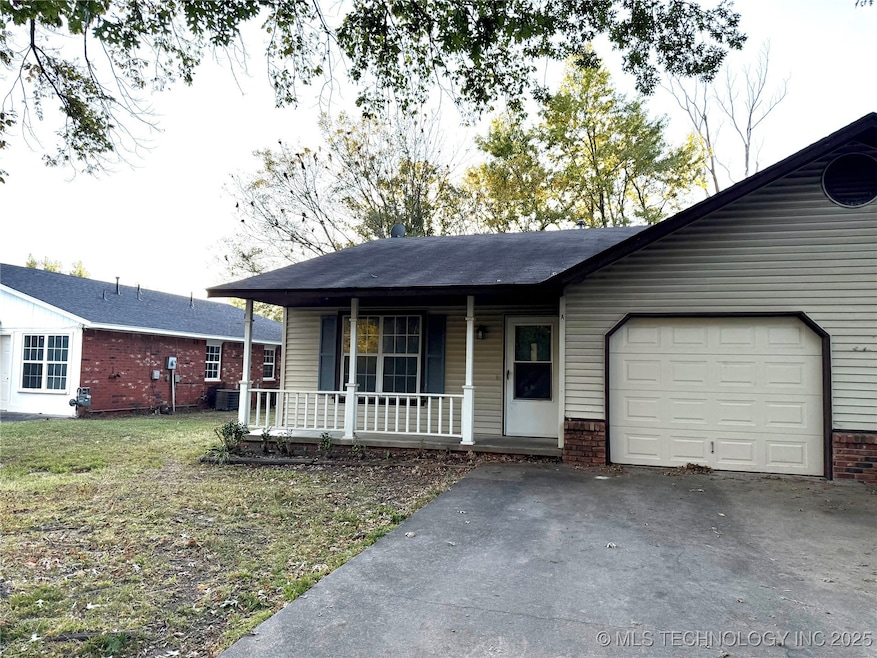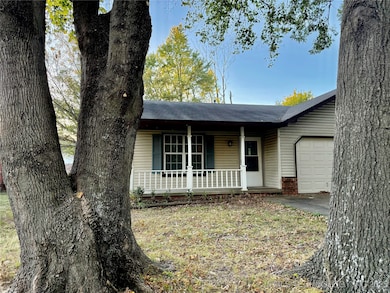2403 N Jay St Claremore, OK 74017
Estimated payment $1,266/month
Total Views
972
4
Beds
2
Baths
1,820
Sq Ft
$120
Price per Sq Ft
Highlights
- Mature Trees
- Granite Countertops
- 2 Car Attached Garage
- Roosa Elementary School Rated A-
- No HOA
- Tile Flooring
About This Home
Duplex. Each side has 2 bedrooms, 1 bathroom, fenced in yards and 1 car garages. Side A is vacant and ready to show. Side B is occupied and will be vacant at time of closing. Side A has new carpet, paint, stove and granite counter tops. Side B will have new carpet at time of closing.
Property Details
Home Type
- Multi-Family
Est. Annual Taxes
- $1,336
Year Built
- Built in 1987
Lot Details
- 8,383 Sq Ft Lot
- East Facing Home
- Chain Link Fence
- Mature Trees
Parking
- 2 Car Attached Garage
Home Design
- Duplex
- Slab Foundation
- Wood Frame Construction
- Fiberglass Roof
- Wood Siding
- Vinyl Siding
- Asphalt
Interior Spaces
- 1,820 Sq Ft Home
- 1-Story Property
- Vinyl Clad Windows
- Washer and Electric Dryer Hookup
Kitchen
- Oven
- Stove
- Range
- Dishwasher
- Granite Countertops
Flooring
- Concrete
- Tile
- Vinyl
Bedrooms and Bathrooms
- 4 Bedrooms
- 2 Full Bathrooms
Schools
- Westside Elementary School
- Claremore High School
Utilities
- Zoned Heating and Cooling
- Multiple Heating Units
- Heating System Uses Gas
- Gas Water Heater
- Phone Available
- Cable TV Available
Additional Features
- Energy-Efficient Insulation
- Rain Gutters
Community Details
- No Home Owners Association
- Springbrook Estates I Subdivision
Map
Create a Home Valuation Report for This Property
The Home Valuation Report is an in-depth analysis detailing your home's value as well as a comparison with similar homes in the area
Home Values in the Area
Average Home Value in this Area
Tax History
| Year | Tax Paid | Tax Assessment Tax Assessment Total Assessment is a certain percentage of the fair market value that is determined by local assessors to be the total taxable value of land and additions on the property. | Land | Improvement |
|---|---|---|---|---|
| 2025 | $1,336 | $15,179 | $2,596 | $12,583 |
| 2024 | $1,336 | $14,457 | $2,473 | $11,984 |
| 2023 | $1,336 | $13,769 | $2,236 | $11,533 |
| 2022 | $1,214 | $13,113 | $1,980 | $11,133 |
| 2021 | $1,238 | $14,023 | $1,980 | $12,043 |
| 2020 | $1,264 | $13,799 | $1,980 | $11,819 |
| 2019 | $1,245 | $13,444 | $1,980 | $11,464 |
| 2018 | $1,322 | $14,306 | $1,980 | $12,326 |
| 2017 | $1,270 | $13,843 | $1,980 | $11,863 |
| 2016 | $1,236 | $13,184 | $1,980 | $11,204 |
| 2015 | $1,164 | $12,556 | $1,980 | $10,576 |
| 2014 | $1,109 | $11,958 | $1,980 | $9,978 |
Source: Public Records
Property History
| Date | Event | Price | List to Sale | Price per Sq Ft |
|---|---|---|---|---|
| 11/01/2025 11/01/25 | Pending | -- | -- | -- |
| 10/22/2025 10/22/25 | For Sale | $219,000 | -- | $120 / Sq Ft |
Source: MLS Technology
Purchase History
| Date | Type | Sale Price | Title Company |
|---|---|---|---|
| Quit Claim Deed | -- | None Listed On Document | |
| Quit Claim Deed | -- | -- |
Source: Public Records
Source: MLS Technology
MLS Number: 2544342
APN: 660004038
Nearby Homes
- 802 W 23rd Place N Unit A&B
- 809 W 24th St N
- 817 W 24th St N
- 825 W 23rd St N
- 1005 W 23rd St
- 1012 W 22nd St
- 1112 W 20th St
- 1907 N Chambers Ave
- Plan 3728 at Estates at Forest Park
- Marshall M Plan at Estates at Forest Park
- Plan 3769 at Estates at Forest Park
- Plan 3748 at Estates at Forest Park
- 1505 Cedarwood Dr
- 1504 Cedarwood Dr
- 1503 Cedarwood Dr
- 1506 Cedarwood Dr
- 1605 Pinecrest Dr
- 1603 Pinecrest Dr
- 1507 Cedarwood Dr
- 1606 N Chambers Terrace


