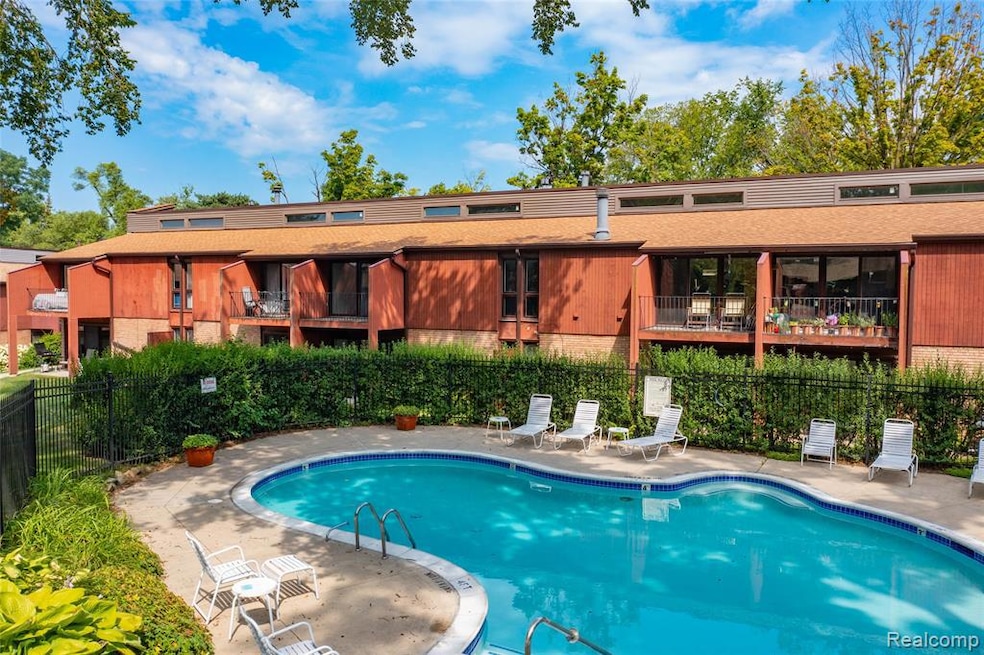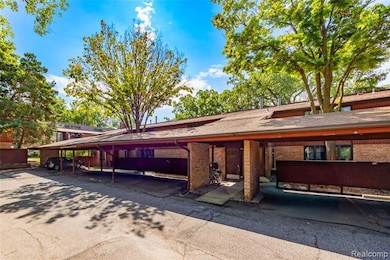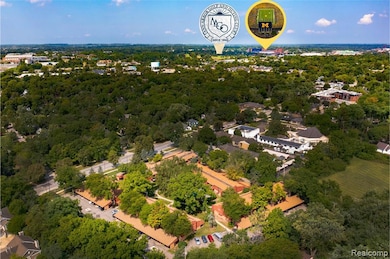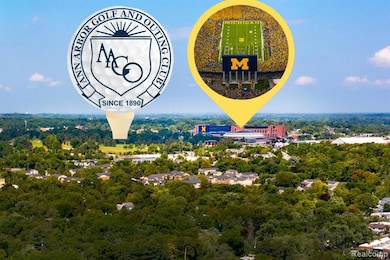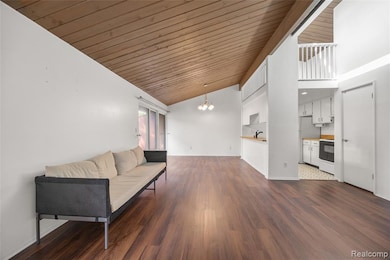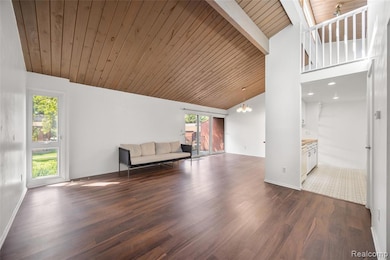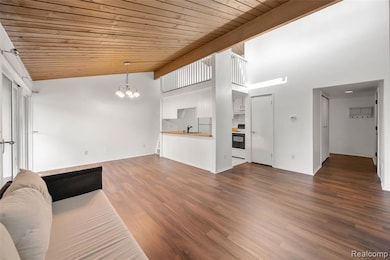2403 Packard St Unit 38D Ann Arbor, MI 48104
Kimberly Hills NeighborhoodEstimated payment $2,116/month
Highlights
- Built-In Refrigerator
- Deck
- Balcony
- Bryant Elementary School Rated A-
- Ranch Style House
- Forced Air Heating and Cooling System
About This Home
Welcome home! This spacious 2-bedroom, 2-bathroom unit offers over 1,100 square feet of well-designed living space. Enjoy an airy, open-concept layout in the living and dining areas, featuring new luxury vinyl plank flooring, soaring vaulted ceilings, and an abundance of natural light pouring through floor-to-ceiling windows. The updated kitchen is both stylish and functional with refinished tile flooring and beautiful butcher block countertops. Both generously sized bedrooms also feature vaulted ceilings, ample closet space, and plenty of natural light. A unique bonus loft above the kitchen offers the perfect spot for a home office, reading nook, or additional storage. Step outside through the sliding glass doors to your private balcony, where you’ll enjoy serene views of the community greenspace and pool—an ideal spot for morning coffee or relaxing in the evening. Convenience abounds with a shared laundry room located on the same floor and used by only four units. The condo includes one assigned carport space with additional guest parking available. Located in a prime Ann Arbor location, you're just a short walk to the Big House, downtown, and multiple parks and nature areas. Plus, you're right on TheRide Line 5, offering direct access to both Ann Arbor/UM and Ypsilanti/EMU, with plenty of shopping and dining options nearby. Enjoy hassle-free living with an HOA that covers trash and snow removal, landscaping, exterior building and common area maintenance, water, sewer, basic cable, and gas. Don’t miss your chance to own this beautifully updated and ideally located condo—schedule your showing today!
Property Details
Home Type
- Condominium
Year Built
- Built in 1967
HOA Fees
- $647 Monthly HOA Fees
Parking
- Carport
Home Design
- 1,179 Sq Ft Home
- Ranch Style House
- Brick Exterior Construction
- Slab Foundation
Kitchen
- Built-In Electric Oven
- Electric Cooktop
- Range Hood
- Built-In Refrigerator
- Dishwasher
- Disposal
Bedrooms and Bathrooms
- 2 Bedrooms
- 2 Full Bathrooms
Outdoor Features
- Balcony
- Deck
Location
- Ground Level
Utilities
- Forced Air Heating and Cooling System
- Heating System Uses Natural Gas
- Natural Gas Water Heater
Listing and Financial Details
- Assessor Parcel Number 091204111121
Community Details
Overview
- Ksmanagementservices.Com Association, Phone Number (734) 285-4442
- Independence Condo Subdivision
Pet Policy
- Call for details about the types of pets allowed
Map
Home Values in the Area
Average Home Value in this Area
Tax History
| Year | Tax Paid | Tax Assessment Tax Assessment Total Assessment is a certain percentage of the fair market value that is determined by local assessors to be the total taxable value of land and additions on the property. | Land | Improvement |
|---|---|---|---|---|
| 2025 | $4,954 | $100,700 | $0 | $0 |
| 2024 | $4,509 | $98,200 | $0 | $0 |
| 2023 | $4,254 | $95,700 | $0 | $0 |
| 2022 | $3,473 | $89,700 | $0 | $0 |
| 2021 | $3,392 | $85,500 | $0 | $0 |
| 2020 | $3,323 | $82,700 | $0 | $0 |
| 2019 | $3,163 | $78,200 | $78,200 | $0 |
| 2018 | $3,118 | $67,900 | $0 | $0 |
| 2017 | $3,033 | $61,200 | $0 | $0 |
| 2016 | $2,028 | $42,033 | $0 | $0 |
| 2015 | $2,494 | $41,908 | $0 | $0 |
| 2014 | $2,494 | $40,600 | $0 | $0 |
| 2013 | -- | $40,600 | $0 | $0 |
Property History
| Date | Event | Price | List to Sale | Price per Sq Ft | Prior Sale |
|---|---|---|---|---|---|
| 09/16/2025 09/16/25 | Price Changed | $199,900 | -9.1% | $170 / Sq Ft | |
| 08/20/2025 08/20/25 | Price Changed | $219,900 | -6.4% | $187 / Sq Ft | |
| 08/07/2025 08/07/25 | For Sale | $234,900 | +3.5% | $199 / Sq Ft | |
| 06/14/2022 06/14/22 | Sold | $227,000 | +13.5% | $193 / Sq Ft | View Prior Sale |
| 06/14/2022 06/14/22 | Pending | -- | -- | -- | |
| 05/03/2022 05/03/22 | For Sale | $200,000 | +166.7% | $170 / Sq Ft | |
| 01/30/2012 01/30/12 | Sold | $75,000 | -6.1% | $68 / Sq Ft | View Prior Sale |
| 12/28/2011 12/28/11 | Pending | -- | -- | -- | |
| 11/21/2011 11/21/11 | For Sale | $79,900 | -- | $73 / Sq Ft |
Purchase History
| Date | Type | Sale Price | Title Company |
|---|---|---|---|
| Warranty Deed | $227,000 | Preferred Title | |
| Quit Claim Deed | -- | None Listed On Document | |
| Warranty Deed | $127,000 | None Available | |
| Interfamily Deed Transfer | -- | Liberty Title | |
| Warranty Deed | $75,000 | Liberty Title |
Mortgage History
| Date | Status | Loan Amount | Loan Type |
|---|---|---|---|
| Open | $157,500 | New Conventional | |
| Previous Owner | $114,300 | New Conventional | |
| Previous Owner | $60,000 | New Conventional |
Source: Realcomp
MLS Number: 20251024565
APN: 12-04-111-121
- 2211 Ferdon Rd
- 2434 Mulberry Ct Unit 22A
- 2107 Ferdon Rd
- 2323 Page Ave
- 2112 Carhart Ave
- 2748 Page Ave
- 2106 Camelot Rd
- 1709 South Blvd
- 2115 Nature Cove Ct Unit 103
- 2115 Nature Cove Ct Unit 206
- 2941 Kimberley Rd
- 2931 Kimberley Rd
- 2125 Nature Cove Ct Unit 108
- 2219 Needham Rd
- 2724 Glenbridge Ct Unit 90
- 2510 Manchester Rd
- 1704 Shadford Rd
- 2846 Bombridge Ct
- 2316 Brockman Blvd
- 2840 Bombridge Ct Unit 50
- 1537 Pine Valley Blvd
- 1521 Pine Valley Blvd
- 2111 Packard St
- 2502 Packard St
- 2469 Packard St
- 1343 Rosewood St Unit 1
- 2736 Glenbridge Ct
- 1245 Astor Dr
- 2167 Medford Rd
- 1400 Morton Ave Unit 2A
- 1531 Packard St Unit 6
- 1532 Packard St
- 3274 Alpine Dr Unit 3274
- 2866 Baylis Dr
- 3103 Homestead Commons Dr
- 2716 Packard Rd
- 1710 S State St
- 1306 Packard St
- 1115 Granger Ave Unit 1
- 1219 Packard St
