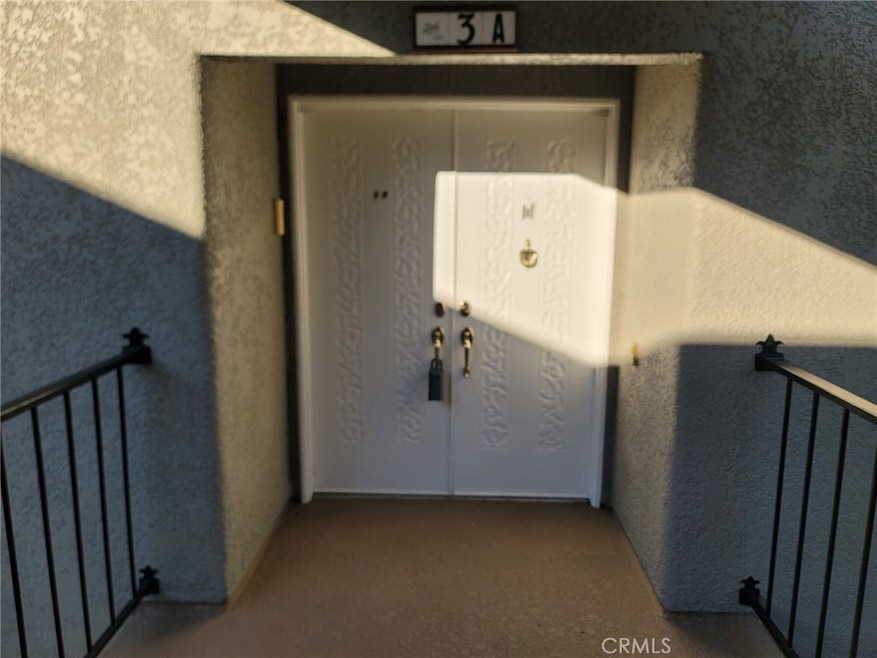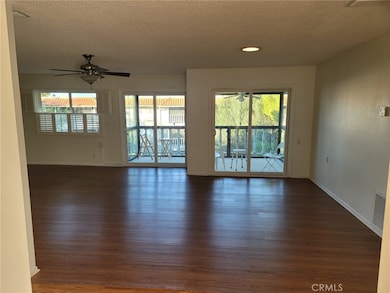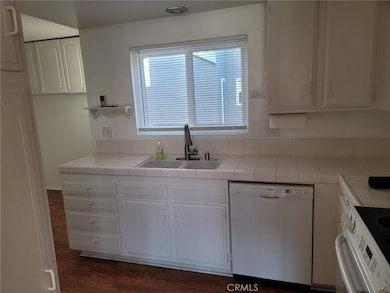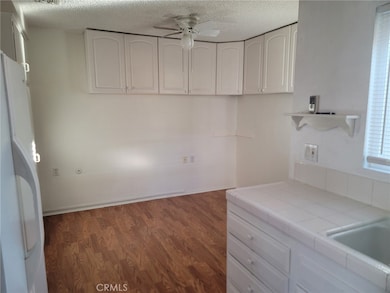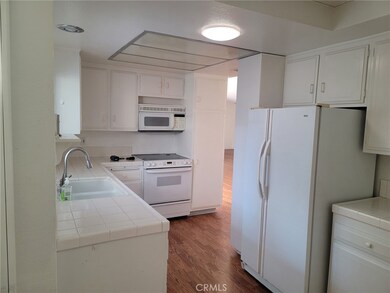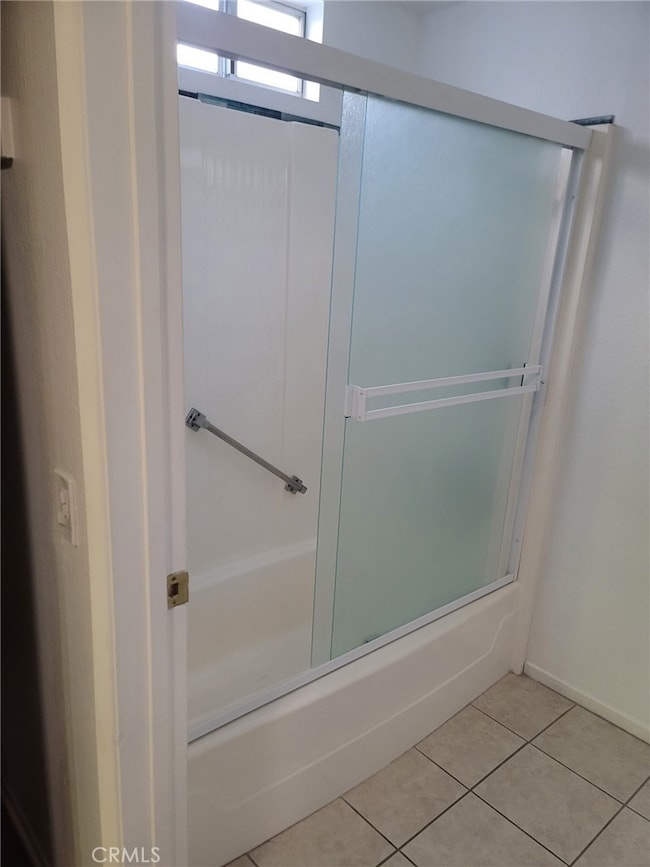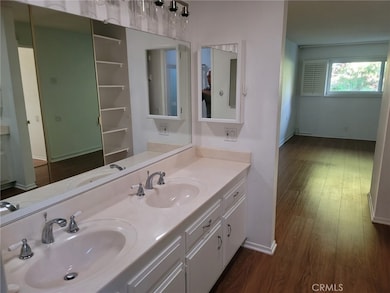2403 Via Mariposa W Unit 3A Laguna Woods, CA 92637
Highlights
- Golf Course Community
- Fitness Center
- Filtered Pool
- Community Stables
- 24-Hour Security
- Active Adult
About This Home
In the heart of Laguna Woods Village, this rarely available three-bedroom, two-bath residence offers a refined blend of comfort, style, and serene natural outlooks—perfectly suited for today’s 55+ lifestyle.
Poised on the top floor of a quiet end location, the home enjoys sweeping tree-top vistas along the golf course fairway, creating a sense of calm from the moment you enter. Abundant skylights and thoughtfully placed solar tubes infuse the interiors with soft, natural light, while dual-pane windows, crisp shutters, and upgraded sliders offer both elegance and energy efficiency.
The expansive living room flows effortlessly into an enclosed balcony, a versatile extension of the home ideal for morning coffee, afternoon reading, or intimate entertaining. Inside the primary suite, you’ll find a well-appointed retreat complete with a double-sink vanity, shower/tub combination, and generous wardrobe space.
A guest bath with a walk-in shower, laminate flooring, ceiling fans, and central air and heat further enhance everyday comfort.
Just a short, level stroll away awaits Clubhouse 4, the Village’s hub for creativity and connection—featuring studios for ceramics, woodworking, jewelry, painting, and a wealth of recreational delights.
Walk out of your residence to clubhouse no. 4 for swimming in a crystal clear Olympic size pool, or soak in the hot jetted pool, or participate in one of hundreds of activities such as golf, swimming, fitness centers, pickleball courts, social clubs, and countless activities, this is a community where well-being and connection flourish—where every day offers something to look forward to.
Listing Agent
Laguna Premier Realty Inc. Brokerage Phone: 408-396-3172 License #00351183 Listed on: 11/28/2025
Condo Details
Home Type
- Condominium
Est. Annual Taxes
- $4,626
Year Built
- Built in 1971 | Remodeled
Lot Details
- Property fronts a county road
- Two or More Common Walls
- Density is 2-5 Units/Acre
Parking
- 1 Car Garage
- Parking Storage or Cabinetry
- Parking Available
- Automatic Gate
- Assigned Parking
Home Design
- Contemporary Architecture
- Entry on the 1st floor
- Flat Roof Shape
- Slab Foundation
- Tar and Gravel Roof
- Stucco
Interior Spaces
- 1,663 Sq Ft Home
- 1-Story Property
- Entrance Foyer
- Living Room
- Laminate Flooring
- Neighborhood Views
- Laundry Room
Kitchen
- Electric Range
- Microwave
- Dishwasher
Bedrooms and Bathrooms
- 3 Bedrooms | 2 Main Level Bedrooms
- Dressing Area
- Low Flow Toliet
- Bathtub with Shower
- Walk-in Shower
- Low Flow Shower
Accessible Home Design
- Halls are 36 inches wide or more
- Accessibility Features
Pool
- Filtered Pool
- Heated Lap Pool
- Heated In Ground Pool
- Exercise
- Heated Above Ground Pool
- Spa
- Diving Board
Outdoor Features
- Covered Patio or Porch
- Exterior Lighting
Utilities
- Central Air
- 220 Volts in Kitchen
- Electric Water Heater
Listing and Financial Details
- Security Deposit $3,400
- Rent includes association dues, cable TV, gardener, pool, sewer, trash collection, water
- 12-Month Minimum Lease Term
- Available 11/28/25
- Tax Lot 2
- Tax Tract Number 5719
- Assessor Parcel Number 93168161
- Seller Considering Concessions
Community Details
Overview
- Active Adult
- Property has a Home Owners Association
- Front Yard Maintenance
- $170 HOA Transfer Fee
- 12,736 Units
- Leisure World Subdivision, Garden Villa 3 Floorplan
Amenities
- Clubhouse
- Billiard Room
- Card Room
- Laundry Facilities
Recreation
- Golf Course Community
- Tennis Courts
- Pickleball Courts
- Fitness Center
- Community Pool
- Community Spa
- Dog Park
- Community Stables
- Horse Trails
Pet Policy
- Call for details about the types of pets allowed
Security
- 24-Hour Security
Map
Source: California Regional Multiple Listing Service (CRMLS)
MLS Number: OC25267442
APN: 931-681-61
- 2405 Via Mariposa W Unit 2G
- 2402 Via Mariposa W Unit 3A
- 2372 Via Mariposa W Unit B
- 2279 Via Mariposa W Unit P
- 23301 Ridge Route Dr Unit 246
- 23301 Ridge Route Dr Unit 165
- 23301 Ridge Route Dr Unit 156
- 23301 Ridge Route Dr Unit 215
- 23301 Ridge Route Dr Unit 229
- 23301 Ridge Route Dr Unit 95
- 23301 Ridge Route Dr Unit 81
- 23301 Ridge Route Dr Unit 175
- 23301 Ridge Route Dr Unit 135
- 2328 Via Mariposa W Unit Q
- 2277 Via Mariposa W Unit B
- 2294 Via Puerta
- 2285 Via Puerta Unit P
- 2389 2H Via Mariposa W
- 2369 Via Mariposa E Unit 3C
- 2325 Via Mariposa W Unit C
- 2375 Via Mariposa W Unit B
- 2396 Via Mariposa W Unit 2D
- 2276 Via Mariposa E Unit R
- 2266 Via Puerta Unit A
- 2305 Via Puerta Unit B
- 2299 Via Puerta Unit F
- 2196 Via Mariposa E Unit P
- 2391 Via Mariposa W Unit 3A
- 2179 Via Puerta Unit B
- 2210 Via Mariposa E Unit D
- 2385 Via Mariposa W Unit 1F
- 2117 Via Puerta Unit P
- 2037 Via Mariposa E Unit C
- 2111 Via Puerta Unit P
- 2022 Via Mariposa E Unit D
- 2220 Via Mariposa E Unit B
- 2090 Ronda Granada Unit C
- 2056 Via Mariposa E Unit A
- 2049 Via Mariposa E Unit H
- 2057 Via Mariposa E Unit B
