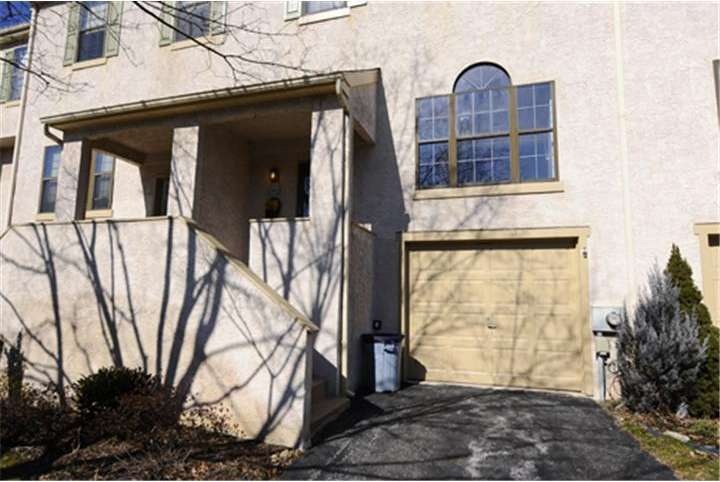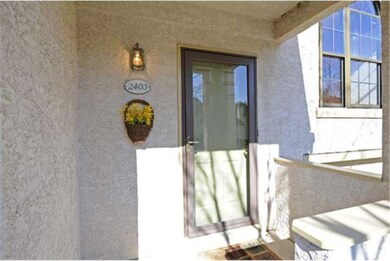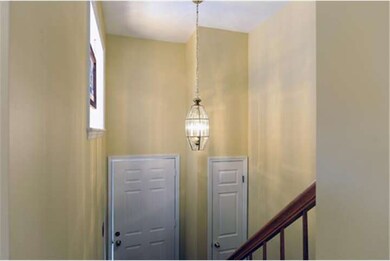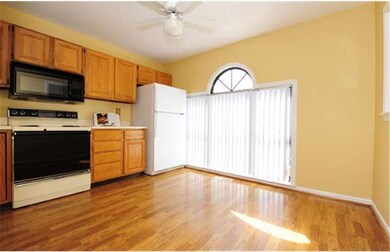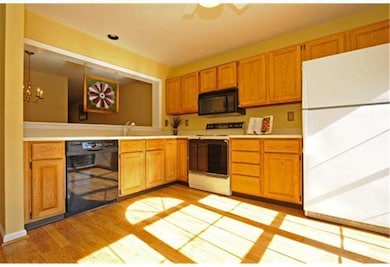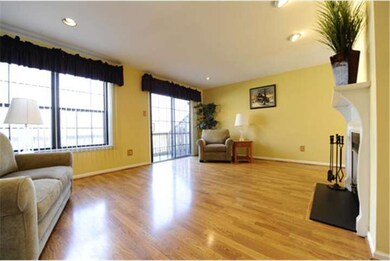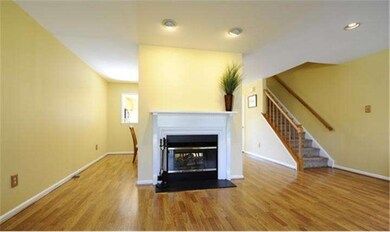
2403 Westfield Ct Unit 2403 Newtown Square, PA 19073
Highlights
- Colonial Architecture
- Deck
- Wood Flooring
- Sugartown Elementary School Rated A-
- Wooded Lot
- 2 Fireplaces
About This Home
As of June 2021Welcome Home. All you have to do is bring your "bags". This home is move in ready! Enter through the front door, new carpeting on steps, pergo flooring, new carpeting on 2nd and 3rd floor loft. Almost the entire home has been repainted with neutral designer colors. Large eat in kitchen with huge palladium windows. Enjoy a romantic dinner in the dining room with the 2 sided wood burning fireplace. Large LR with Fireplace, sliders leading out to walk off deck. Enjoy the magnificent views with one of the best lots in the community backing up to woods and open space with lots of privacy. Upstairs hall bath, 6 panel doors, new carpeting. Master bedroom with ceiling fan, double closets. Master bath has double sinks and tile floor. 3rd floor loft area with skylights, new berber carpeting. Basement is finished with recessed lighting. HVAC is 5 years old. New Roof. Association fee also includes exterior maintenance, lawn, snow and trash. Truly a well maintained home.
Last Agent to Sell the Property
RE/MAX Preferred - Newtown Square License #RS289982 Listed on: 02/29/2012

Townhouse Details
Home Type
- Townhome
Est. Annual Taxes
- $3,106
Year Built
- Built in 1987
Lot Details
- 1,140 Sq Ft Lot
- Wooded Lot
- Back and Front Yard
- Property is in good condition
HOA Fees
- $215 Monthly HOA Fees
Parking
- 1 Car Attached Garage
- 3 Open Parking Spaces
- Driveway
Home Design
- Colonial Architecture
- Pitched Roof
- Shingle Roof
- Concrete Perimeter Foundation
- Stucco
Interior Spaces
- 1,536 Sq Ft Home
- Property has 2 Levels
- Ceiling Fan
- Skylights
- 2 Fireplaces
- Family Room
- Living Room
- Dining Room
Kitchen
- Eat-In Kitchen
- Self-Cleaning Oven
- Disposal
Flooring
- Wood
- Wall to Wall Carpet
- Tile or Brick
Bedrooms and Bathrooms
- 3 Bedrooms
- En-Suite Primary Bedroom
- En-Suite Bathroom
- 2.5 Bathrooms
Finished Basement
- Basement Fills Entire Space Under The House
- Exterior Basement Entry
- Laundry in Basement
Outdoor Features
- Deck
- Exterior Lighting
Schools
- Sugartown Elementary School
- Great Valley Middle School
- Great Valley High School
Utilities
- Forced Air Heating and Cooling System
- 200+ Amp Service
- Electric Water Heater
Community Details
- Association fees include common area maintenance, exterior building maintenance, lawn maintenance, snow removal, trash
- $1,100 Other One-Time Fees
- Willistown Knoll Subdivision
Listing and Financial Details
- Tax Lot 0903
- Assessor Parcel Number 54-08 -0903
Ownership History
Purchase Details
Home Financials for this Owner
Home Financials are based on the most recent Mortgage that was taken out on this home.Purchase Details
Home Financials for this Owner
Home Financials are based on the most recent Mortgage that was taken out on this home.Purchase Details
Home Financials for this Owner
Home Financials are based on the most recent Mortgage that was taken out on this home.Purchase Details
Home Financials for this Owner
Home Financials are based on the most recent Mortgage that was taken out on this home.Similar Home in Newtown Square, PA
Home Values in the Area
Average Home Value in this Area
Purchase History
| Date | Type | Sale Price | Title Company |
|---|---|---|---|
| Deed | $352,000 | Certainty Settlement Svcs | |
| Deed | $254,000 | None Available | |
| Deed | $238,000 | None Available | |
| Deed | $155,000 | -- |
Mortgage History
| Date | Status | Loan Amount | Loan Type |
|---|---|---|---|
| Open | $182,000 | New Conventional | |
| Previous Owner | $217,735 | New Conventional | |
| Previous Owner | $217,134 | New Conventional | |
| Previous Owner | $121,000 | No Value Available |
Property History
| Date | Event | Price | Change | Sq Ft Price |
|---|---|---|---|---|
| 06/15/2021 06/15/21 | Sold | $352,000 | +7.0% | $229 / Sq Ft |
| 04/19/2021 04/19/21 | Pending | -- | -- | -- |
| 04/16/2021 04/16/21 | For Sale | $329,000 | 0.0% | $214 / Sq Ft |
| 10/01/2019 10/01/19 | Rented | $2,300 | 0.0% | -- |
| 09/03/2019 09/03/19 | Under Contract | -- | -- | -- |
| 08/23/2019 08/23/19 | For Rent | $2,300 | 0.0% | -- |
| 03/03/2017 03/03/17 | Sold | $254,000 | -4.1% | $165 / Sq Ft |
| 01/02/2017 01/02/17 | Pending | -- | -- | -- |
| 10/19/2016 10/19/16 | Price Changed | $264,900 | -3.6% | $172 / Sq Ft |
| 08/10/2016 08/10/16 | For Sale | $274,900 | +15.5% | $179 / Sq Ft |
| 08/28/2012 08/28/12 | Sold | $238,000 | -4.8% | $155 / Sq Ft |
| 08/10/2012 08/10/12 | Pending | -- | -- | -- |
| 06/10/2012 06/10/12 | Price Changed | $250,000 | -5.7% | $163 / Sq Ft |
| 03/22/2012 03/22/12 | Price Changed | $265,000 | -3.6% | $173 / Sq Ft |
| 02/29/2012 02/29/12 | For Sale | $275,000 | -- | $179 / Sq Ft |
Tax History Compared to Growth
Tax History
| Year | Tax Paid | Tax Assessment Tax Assessment Total Assessment is a certain percentage of the fair market value that is determined by local assessors to be the total taxable value of land and additions on the property. | Land | Improvement |
|---|---|---|---|---|
| 2024 | $3,802 | $133,430 | $35,870 | $97,560 |
| 2023 | $3,703 | $133,430 | $35,870 | $97,560 |
| 2022 | $3,628 | $133,430 | $35,870 | $97,560 |
| 2021 | $3,555 | $133,430 | $35,870 | $97,560 |
| 2020 | $3,496 | $133,430 | $35,870 | $97,560 |
| 2019 | $3,462 | $133,430 | $35,870 | $97,560 |
| 2018 | $3,396 | $133,430 | $35,870 | $97,560 |
| 2017 | $3,396 | $133,430 | $35,870 | $97,560 |
| 2016 | $2,945 | $133,430 | $35,870 | $97,560 |
| 2015 | $2,945 | $133,430 | $35,870 | $97,560 |
| 2014 | $2,945 | $133,430 | $35,870 | $97,560 |
Agents Affiliated with this Home
-

Seller's Agent in 2021
Paul Carr
Long & Foster
(610) 331-4435
23 Total Sales
-
R
Seller Co-Listing Agent in 2021
Rita Brown
Long & Foster
(610) 368-5140
25 Total Sales
-

Buyer's Agent in 2021
Cindy Allen
BHHS Fox & Roach
(302) 415-0772
76 Total Sales
-

Seller's Agent in 2019
Christina Bond
Long & Foster
(610) 308-1316
184 Total Sales
-

Buyer's Agent in 2019
Jennifer Fryberger
BHHS Fox & Roach
(484) 883-0438
46 Total Sales
-

Seller's Agent in 2017
Kenneth Wall
BHHS Fox & Roach
(610) 637-0388
74 Total Sales
Map
Source: Bright MLS
MLS Number: 1003863844
APN: 54-008-0903.0000
- 1707 Stoneham Dr
- 1704 Stoneham Dr
- 1203 Wharton Ct
- 1601 Radcliffe Ct
- 3205 Stoneham Dr Unit 3205D
- 3305 Keswick Way Unit 3305D
- 205 Princeton Cir
- 207 Fairfield Ct
- 6 Skydance Way
- 1611 W Lynn Dr
- 61 Doe Run Ct Unit 89
- 15 Ridings Way Unit 5
- 11 Musket Ct Unit 53
- 41 Musket Ct Unit 38
- 2000 Eton Ct
- 1702 Newmarket Ct Unit 1702
- 211 Dutton Mill Rd
- 1545 Pheasant Ln. & 193a Middletown Rd
- 1541 Farmers Ln
- 1541 Farmers Ln
