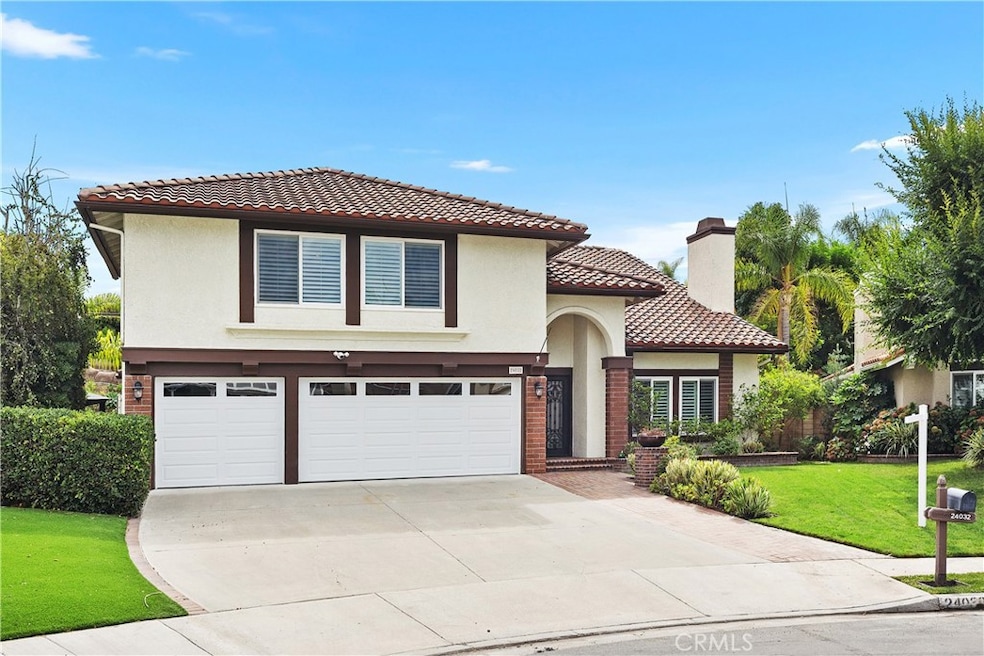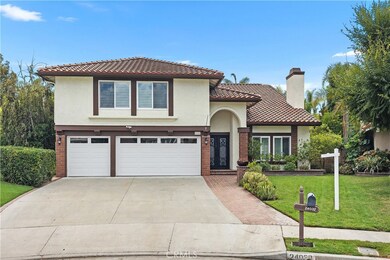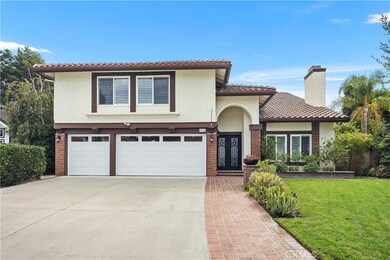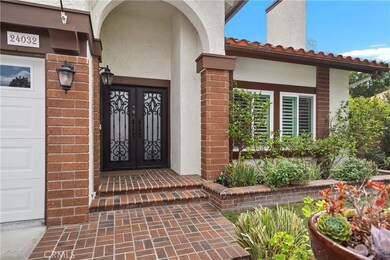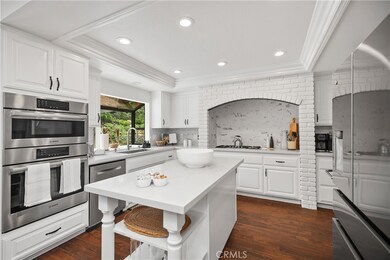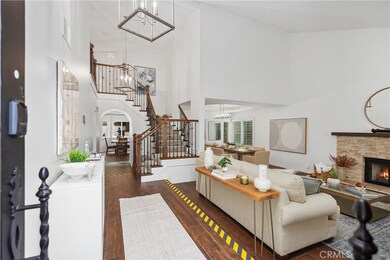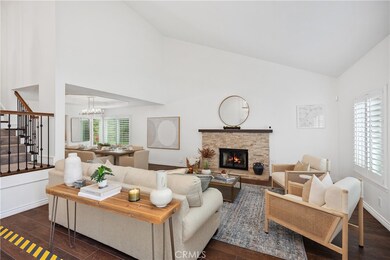24032 Cormorant Ln Laguna Niguel, CA 92677
Kite Hill NeighborhoodHighlights
- Heated In Ground Pool
- Solar Power System
- Green Roof
- Moulton Elementary Rated A
- Open Floorplan
- Clubhouse
About This Home
Incredible opportunity to RENT an entertainer's home with great family neighborhood! Huge resort backyard with a beautiful rock pool and spa. Covered outdoor bar area with two flat screen TV's, BBQ, ice-maker, burner and seating for eight. There is an additional covered seating area with a fire pit and flat screen TV for relaxing and watching any sporting event! Enjoy music throughout the yard with built-in surround sound sonance/sonos system with 4 music zones and custom lighting as well. There is a convenient outside bathroom and shower. This home comes fully furnished with Designer couches in the formal living room, Family Room, Bar Height Table with chairs next to the kitchen area, and formal dining room table with 8 chair. This home also offers a huge main floor bedroom and full bathroom. There is a beautifully remodeled kitchen open to the family room and dining room. The kitchen has upgraded appliances, quartz counters, an island and a spacious walk in pantry. Upstairs there are three additional bedrooms and a spacious bonus room with a wall movie screen and projector. The master bedroom offers vaulted ceilings, a walk in closet and an additional custom built-ins. There is a remodeled walk in shower, tub and dual vanity. This home also has a new roof and solar that is paid off. There is a large 3 car garage with a long driveway and the home in on the end of a Cul- De -Sac. Kite Hill Community Associations offers tennis courts, sand volleyball courts, a basketball court, a Jr. Olympic pool and spa, pickle ball courts, kids playground, BBQ area(s), 1 large grass area to play with dogs, throw a baseball/football, and play soccer, 1 smaller grass area is also open for community use. This is a great opportunity to lease a fully furnished and ready to Move-in to your Family and Entertainer's Home!
Listing Agent
Belvedere Properties Brokerage Phone: 714-397-1609 License #01402009 Listed on: 10/18/2025
Home Details
Home Type
- Single Family
Est. Annual Taxes
- $23,853
Year Built
- Built in 1986
Lot Details
- 0.29 Acre Lot
- Cul-De-Sac
- Northwest Facing Home
- Fenced
- Fence is in good condition
- Landscaped
- Front and Back Yard Sprinklers
- Lawn
- Back and Front Yard
- Density is up to 1 Unit/Acre
Parking
- 3 Car Direct Access Garage
- 3 Open Parking Spaces
- Parking Available
- Driveway
Home Design
- Traditional Architecture
- Tudor Architecture
- Entry on the 1st floor
- Turnkey
- Slab Foundation
- Tile Roof
- Stucco
Interior Spaces
- 3,283 Sq Ft Home
- 2-Story Property
- Open Floorplan
- Furnished
- Built-In Features
- Bar
- Vaulted Ceiling
- Double Door Entry
- Sliding Doors
- Family Room with Fireplace
- Family Room Off Kitchen
- Living Room with Fireplace
- Formal Dining Room
- Bonus Room
Kitchen
- Open to Family Room
- Eat-In Kitchen
- Walk-In Pantry
- Double Convection Oven
- Gas Oven
- Built-In Range
- Microwave
- Ice Maker
- Water Line To Refrigerator
- Kitchen Island
- Granite Countertops
- Quartz Countertops
- Tile Countertops
- Built-In Trash or Recycling Cabinet
- Disposal
Flooring
- Carpet
- Tile
Bedrooms and Bathrooms
- 4 Bedrooms | 1 Main Level Bedroom
- Walk-In Closet
Laundry
- Laundry Room
- Dryer
- Washer
Home Security
- Alarm System
- Carbon Monoxide Detectors
- Fire and Smoke Detector
Eco-Friendly Details
- Green Roof
- Solar Power System
- Solar Heating System
Pool
- Heated In Ground Pool
- In Ground Spa
- Saltwater Pool
- Waterfall Pool Feature
Outdoor Features
- Balcony
- Enclosed Patio or Porch
- Exterior Lighting
- Outdoor Grill
- Rain Gutters
Location
- Property is near a clubhouse
- Property is near a park
Schools
- George White Elementary School
- Niguel Hills Middle School
- Aliso Niguel High School
Utilities
- Central Heating and Cooling System
- 220 Volts in Garage
Listing and Financial Details
- Security Deposit $13,000
- Rent includes all utilities, association dues
- 12-Month Minimum Lease Term
- Available 10/20/25
- Tax Lot 28
- Tax Tract Number 10033
- Assessor Parcel Number 65429419
Community Details
Overview
- Property has a Home Owners Association
- Kite Hill Association
- Seabreeze HOA
- Built by S&S
Amenities
- Community Barbecue Grill
- Clubhouse
Recreation
- Tennis Courts
- Pickleball Courts
- Community Pool
- Community Spa
- Park
- Bike Trail
Pet Policy
- Pet Deposit $500
- Dogs Allowed
Map
Source: California Regional Multiple Listing Service (CRMLS)
MLS Number: PW25242038
APN: 654-294-19
- 29141 Bobolink Dr
- 28661 Point Loma
- 29254 Alfieri St
- 28763 La Siena
- 28793 El Adolfo
- 1 O'Hill
- 24578 Sunshine Dr
- 29312 Kensington Dr
- 24615 Kings Rd
- 24692 Kings Rd
- 28645 Via Pasatiempo
- 24839 Nueva Vista Dr Unit 5
- 24141 Oleander Way
- 24877 Nueva Vista Dr Unit 23
- 24892 Golden Vista
- 29746 Michelis St
- 28102 Pinnacles Ct
- 23706 Sea Breeze Ln Unit 1
- 24952 Rancho Clemente
- 28436 Del Mar
- 23922 Catbird Ct
- 23776 Brant Ln
- 28482 Chat Dr
- 23871 Petrel Ct
- 28677 La Azteca Unit 39
- 29426 Crown Ridge
- 24232 Tahoe Ct
- 24722 Via Carlos
- 28351 La Bajada
- 29152 Ridgeview Dr
- 24712 El Manzano
- 23721 Dolphin Cove
- 24873 Nueva Vista Dr
- 29314 Elba Dr
- 29752 Ana Maria Ln
- 29471 Via Valverde
- 29332 Via Napoli
- 28520 Wood Canyon Dr
- 24212 Davida
- 29341 Las Cruces
