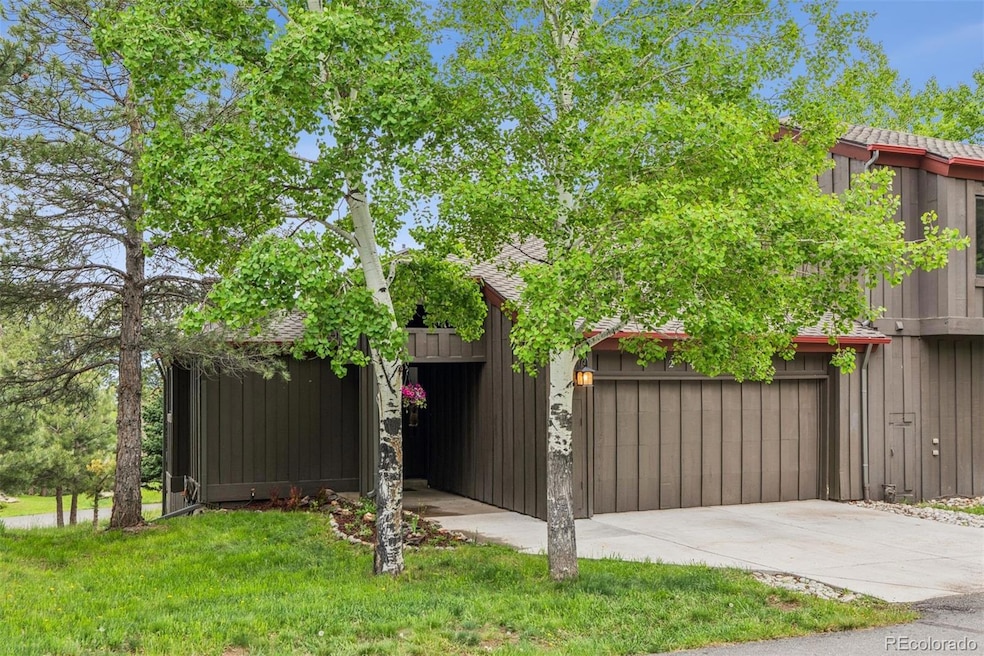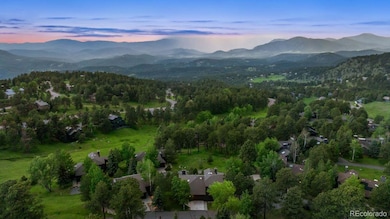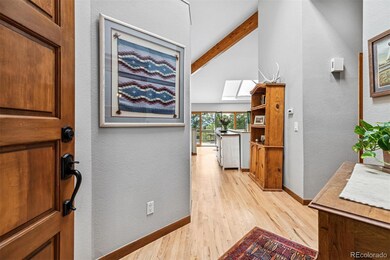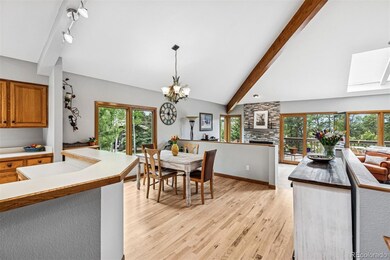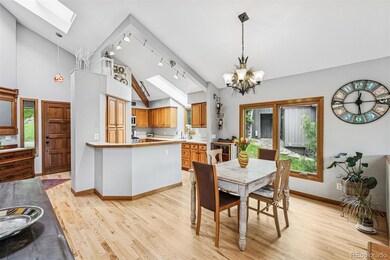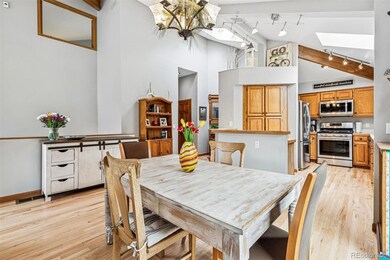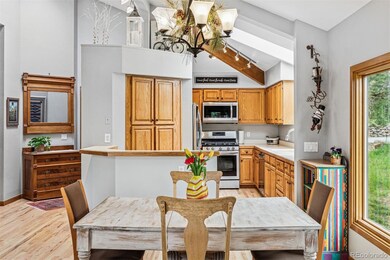24036 Currant Dr Unit A Golden, CO 80401
Genesee Central NeighborhoodEstimated payment $5,840/month
Highlights
- Fitness Center
- Primary Bedroom Suite
- Mountain View
- Ralston Elementary School Rated A
- Open Floorplan
- Clubhouse
About This Home
Must-see Genesee townhome with coveted main floor primary suite! Enter through the covered front porch and admire the open floor plan, vaulted ceilings, and recently refinished hardwood floors. The kitchen features wood cabinets, stainless steel appliances, and an adjoining dining area. Tons of natural light and a wood-burning fireplace make the living space inviting and ideal for entertaining. Access the Trex deck directly from the living room through French doors and enjoy views of the mountains and adjacent meadow. The spacious main level primary suite features another set of French doors to the deck. Head up the stairs to find an open loft with 2 closets - perfect for an exercise space or office. The recently remodeled primary bath features a walk-in shower, new cabinets, and a double vanity with quartz counters. The lower walkout level features a spacious living area, 2 bedrooms, a full bath, laundry closet, storage/work area, and double doors leading to the covered back patio. The deck, roof, windows, and gutters were replaced in 2018. Situated conveniently close to the Genesee Vista clubhouse with new pool, playground, and tennis courts, this home is located in Genesee – a tranquil, dark-sky mountain community thoughtfully planned with 12 miles of gorgeous hiking trails and 1200 acres of open space where people and wildlife blissfully cohabitate. Conveniently located just 25 minutes to downtown Denver, 60 minutes to Summit County’s premier, world-class skiing, and 60 minutes to Rocky Mountain National Park. Visit to see all that Genesee has to offer.
Listing Agent
LIV Sotheby's International Realty Brokerage Email: sueandjeff@maileyteam.com,303-531-3010 License #100072640 Listed on: 06/04/2025

Co-Listing Agent
LIV Sotheby's International Realty Brokerage Email: sueandjeff@maileyteam.com,303-531-3010 License #100087458
Townhouse Details
Home Type
- Townhome
Est. Annual Taxes
- $3,372
Year Built
- Built in 1985
Lot Details
- 1,699 Sq Ft Lot
- End Unit
- Cul-De-Sac
HOA Fees
Parking
- 2 Car Attached Garage
Property Views
- Mountain
- Meadow
Home Design
- Mountain Contemporary Architecture
- Slab Foundation
- Composition Roof
- Wood Siding
- Cedar
Interior Spaces
- 1-Story Property
- Open Floorplan
- Vaulted Ceiling
- Skylights
- Wood Burning Fireplace
- Double Pane Windows
- Family Room
- Living Room with Fireplace
- Dining Room
- Loft
- Workshop
Kitchen
- Oven
- Range with Range Hood
- Microwave
- Dishwasher
- Stone Countertops
- Disposal
Flooring
- Wood
- Carpet
- Tile
Bedrooms and Bathrooms
- 3 Bedrooms | 1 Main Level Bedroom
- Primary Bedroom Suite
Laundry
- Laundry Room
- Dryer
- Washer
Finished Basement
- Walk-Out Basement
- 2 Bedrooms in Basement
Eco-Friendly Details
- Smoke Free Home
Outdoor Features
- Deck
- Rain Gutters
- Front Porch
Schools
- Ralston Elementary School
- Bell Middle School
- Golden High School
Utilities
- No Cooling
- Forced Air Heating System
- Heating System Uses Natural Gas
- Gas Water Heater
Listing and Financial Details
- Exclusions: Seller's personal property
- Assessor Parcel Number 189149
Community Details
Overview
- Association fees include reserves, insurance, ground maintenance, maintenance structure, recycling, road maintenance, security, snow removal, trash
- 2 Units
- Genesee Foundation Association, Phone Number (303) 526-0284
- Second Ridge Townhomes At Genesee Association, Phone Number (720) 377-0100
- Second Ridge Townhomes At Genesee Community
- Genesee Subdivision
- Foothills
Amenities
- Clubhouse
Recreation
- Community Playground
- Fitness Center
- Community Pool
Pet Policy
- Dogs and Cats Allowed
Security
- Security Service
- Resident Manager or Management On Site
Map
Home Values in the Area
Average Home Value in this Area
Tax History
| Year | Tax Paid | Tax Assessment Tax Assessment Total Assessment is a certain percentage of the fair market value that is determined by local assessors to be the total taxable value of land and additions on the property. | Land | Improvement |
|---|---|---|---|---|
| 2024 | $4,026 | $41,795 | $6,030 | $35,765 |
| 2023 | $4,026 | $41,795 | $6,030 | $35,765 |
| 2022 | $2,815 | $28,198 | $6,672 | $21,526 |
| 2021 | $2,842 | $29,009 | $6,864 | $22,145 |
| 2020 | $2,781 | $28,476 | $4,290 | $24,186 |
| 2019 | $2,701 | $28,476 | $4,290 | $24,186 |
| 2018 | $2,922 | $29,756 | $3,600 | $26,156 |
| 2017 | $2,722 | $29,756 | $3,600 | $26,156 |
| 2016 | $2,525 | $25,870 | $6,766 | $19,104 |
| 2015 | $2,711 | $25,870 | $6,766 | $19,104 |
| 2014 | $2,711 | $25,464 | $2,229 | $23,235 |
Property History
| Date | Event | Price | Change | Sq Ft Price |
|---|---|---|---|---|
| 07/25/2025 07/25/25 | Price Changed | $915,000 | -1.1% | $428 / Sq Ft |
| 06/04/2025 06/04/25 | For Sale | $925,000 | -- | $432 / Sq Ft |
Purchase History
| Date | Type | Sale Price | Title Company |
|---|---|---|---|
| Warranty Deed | $306,000 | Fahtco | |
| Special Warranty Deed | $360,000 | Fahtco | |
| Interfamily Deed Transfer | -- | -- | |
| Interfamily Deed Transfer | -- | First American Heritage Titl | |
| Interfamily Deed Transfer | -- | -- | |
| Interfamily Deed Transfer | -- | -- |
Mortgage History
| Date | Status | Loan Amount | Loan Type |
|---|---|---|---|
| Open | $15,000 | Credit Line Revolving | |
| Open | $256,000 | New Conventional | |
| Closed | $30,000 | Credit Line Revolving | |
| Closed | $250,000 | Unknown | |
| Closed | $244,800 | Purchase Money Mortgage | |
| Previous Owner | $197,000 | No Value Available | |
| Previous Owner | $200,000 | Unknown |
Source: REcolorado®
MLS Number: 8969118
APN: 40-192-05-032
- 24056 Currant Dr Unit C
- 24376 Currant Dr
- 1269 Pomegranate Ln
- 1405 Meadowrose Dr
- 1139 Genesee Vista Rd
- 1682 Montane Dr E
- 1037 Dogwood Dr
- 23979 High Meadow Dr
- 23705 Bluestem Dr
- 23357 Fescue Dr
- 1962 Montane Dr E
- 24999 Grandview Ave
- 23666 Genesee Village Rd
- 23485 Bluestem Dr
- 1854 Foothills Dr S
- 761 Calgary Way
- 23551 Genesee Village Rd Unit H
- 23561 Genesee Village Rd Unit C
- 23726 Pondview Place Unit H
- 23712 Pondview Place Unit A
- 23646 Genesee Village Rd
- 23642 Pondview Place Unit F
- 18475 W Colfax Ave
- 451 Golden Cir Unit 211
- 1435 D St Unit 1435
- 1150 Golden Cir Unit 108
- 544 Golden Ridge Rd
- 30803 Hilltop Dr
- 31719 Rocky Village Dr Unit 209
- 31250 John Wallace Rd
- 1411 8th St
- 1410 8th St
- 615 24th St
- 615 24th St
- 615 24th St
- 17600 W 14th Ave
- 227 Poppy St
- 1104-1106 Washington Ave
- 123 Orion St
- 3648 Heatherwood Way
