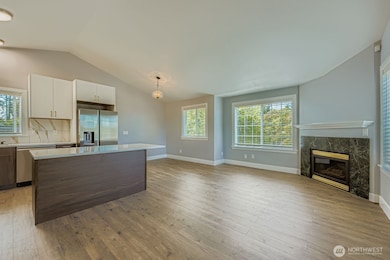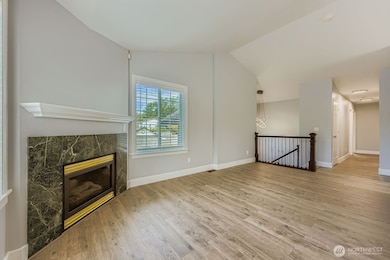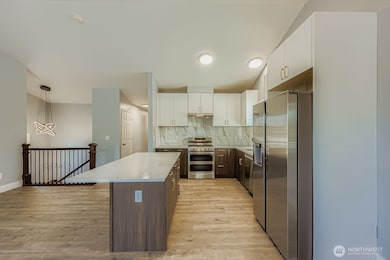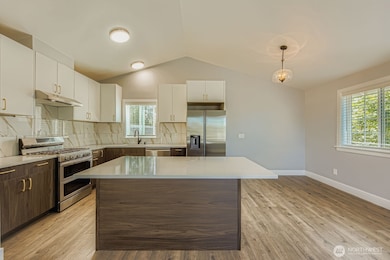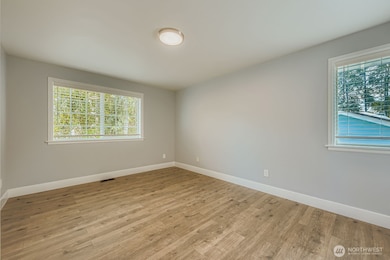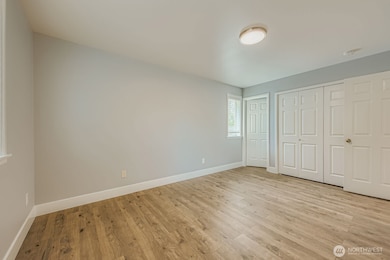24038 19th Ave S Des Moines, WA 98198
South Des Moines NeighborhoodEstimated payment $4,732/month
Highlights
- Second Kitchen
- Corner Lot
- 2 Car Attached Garage
- Mountain View
- No HOA
- Laundry Room
About This Home
Completely Renovated Home with Dual Living Spaces – Ideal for Multi-Generational Living or Rental Income! This spacious 1,900 sq ft home has been completely renovated with modern finishes, including stylish new flooring and elegantly updated bathrooms. Upstairs, you'll find 3 bedrooms and 2 bathrooms, along with a bright living room, dedicated dining area, and a sleek, modern kitchen. The fully finished lower level features a separate entrance, making it ideal for rental or guest accommodations. It includes 2 additional bedrooms, 1 full bathroom, a brand-new kitchen, separate laundry and a comfortable living room. Located next to Highline Community College, and just minutes from shopping, dining, entertainment, and train station.
Source: Northwest Multiple Listing Service (NWMLS)
MLS#: 2413691
Home Details
Home Type
- Single Family
Est. Annual Taxes
- $6,488
Year Built
- Built in 1998
Lot Details
- 5,000 Sq Ft Lot
- Street terminates at a dead end
- Property is Fully Fenced
- Corner Lot
- Level Lot
Parking
- 2 Car Attached Garage
Home Design
- Brick Exterior Construction
- Poured Concrete
- Composition Roof
- Wood Composite
Interior Spaces
- 1,900 Sq Ft Home
- 2-Story Property
- Mountain Views
- Natural lighting in basement
Kitchen
- Second Kitchen
- Microwave
- Dishwasher
- Disposal
Flooring
- Carpet
- Laminate
Bedrooms and Bathrooms
Laundry
- Laundry Room
- Dryer
- Washer
Utilities
- Forced Air Heating System
Community Details
- No Home Owners Association
- Des Moines Subdivision
Listing and Financial Details
- Down Payment Assistance Available
- Visit Down Payment Resource Website
- Senior Tax Exemptions
- Assessor Parcel Number 6929602040
Map
Home Values in the Area
Average Home Value in this Area
Tax History
| Year | Tax Paid | Tax Assessment Tax Assessment Total Assessment is a certain percentage of the fair market value that is determined by local assessors to be the total taxable value of land and additions on the property. | Land | Improvement |
|---|---|---|---|---|
| 2024 | $6,488 | $554,000 | $152,000 | $402,000 |
| 2023 | $6,093 | $497,000 | $137,000 | $360,000 |
| 2022 | $5,564 | $540,000 | $132,000 | $408,000 |
| 2021 | $5,148 | $432,000 | $108,000 | $324,000 |
| 2020 | $4,916 | $378,000 | $94,000 | $284,000 |
| 2018 | $4,583 | $343,000 | $80,000 | $263,000 |
| 2017 | $3,760 | $310,000 | $77,000 | $233,000 |
| 2016 | $3,382 | $255,000 | $70,000 | $185,000 |
| 2015 | $3,186 | $233,000 | $65,000 | $168,000 |
| 2014 | -- | $217,000 | $62,000 | $155,000 |
| 2013 | -- | $169,000 | $57,000 | $112,000 |
Property History
| Date | Event | Price | List to Sale | Price per Sq Ft | Prior Sale |
|---|---|---|---|---|---|
| 09/19/2025 09/19/25 | Price Changed | $799,000 | -3.6% | $421 / Sq Ft | |
| 07/29/2025 07/29/25 | For Sale | $829,000 | +35.0% | $436 / Sq Ft | |
| 03/14/2025 03/14/25 | Sold | $614,000 | +12.7% | $323 / Sq Ft | View Prior Sale |
| 03/06/2025 03/06/25 | Pending | -- | -- | -- | |
| 03/05/2025 03/05/25 | For Sale | $545,000 | -- | $287 / Sq Ft |
Purchase History
| Date | Type | Sale Price | Title Company |
|---|---|---|---|
| Warranty Deed | $614,000 | Ticor Title | |
| Quit Claim Deed | $313 | None Listed On Document | |
| Warranty Deed | $290,000 | Commonwealth L | |
| Warranty Deed | $186,151 | None Available | |
| Warranty Deed | -- | None Available | |
| Warranty Deed | -- | Lawyers Title | |
| Warranty Deed | $306,000 | Lawyers Title | |
| Warranty Deed | -- | Ticor National | |
| Warranty Deed | $200,000 | Washington Title | |
| Warranty Deed | $166,950 | Transnation Title Insurance | |
| Warranty Deed | $12,000 | Transnation Title Insurance |
Mortgage History
| Date | Status | Loan Amount | Loan Type |
|---|---|---|---|
| Previous Owner | $39,197 | Stand Alone Second | |
| Previous Owner | $155,296 | No Value Available | |
| Previous Owner | $244,800 | No Value Available | |
| Previous Owner | $61,200 | Stand Alone Second | |
| Previous Owner | $218,400 | No Value Available | |
| Previous Owner | $194,000 | No Value Available | |
| Previous Owner | $158,600 | No Value Available | |
| Previous Owner | $125,500 | No Value Available | |
| Closed | $27,250 | No Value Available |
Source: Northwest Multiple Listing Service (NWMLS)
MLS Number: 2413691
APN: 692960-2040
- 1940 S 240th St
- 1719 S 243rd St
- 1659 S 245th Place
- 24021 25th Ave S
- 24335 24th Ave S
- 23453 16th Ave S Unit A102
- 23410 18th Ave S Unit A102
- 23410 18th Ave S Unit I102
- 23410 18th Ave S Unit F101
- 1227 S 238th Ln Unit 801
- 23816 12th Place S Unit 406
- 23405 16th Place S Unit C104
- 23723 12th Place S Unit 1701
- 1215 S 237th Ln Unit 1308
- 24018 26th Place S Unit C102
- 24218 11th Ave S
- 2121 S 249th Place
- 25940 Pacific Hwy S
- 24613 13th Ave S
- 23442 27th Ave S
- 1823 S Kent Des Moines Rd
- 23407 16th Ave S
- 2222 S 234th St
- 23006 30th Ave S
- 842 S 227th Place Unit A
- 25818 19th Ave S Unit 1
- 2701 S 224th St
- 2616 S 224th St
- 23040 Military Rd S
- 22502 8th Ave S
- 22504 8th Ave S
- 2445 S 222nd St
- 3900 Veterans Dr
- 1835 S 216th St
- 2459 S 216th St
- 3322 S 222nd Place
- 21800 Pacific Hwy S
- 1145 S 216th St
- 21639 29th Ave S
- 21428 Pacific Hwy S

