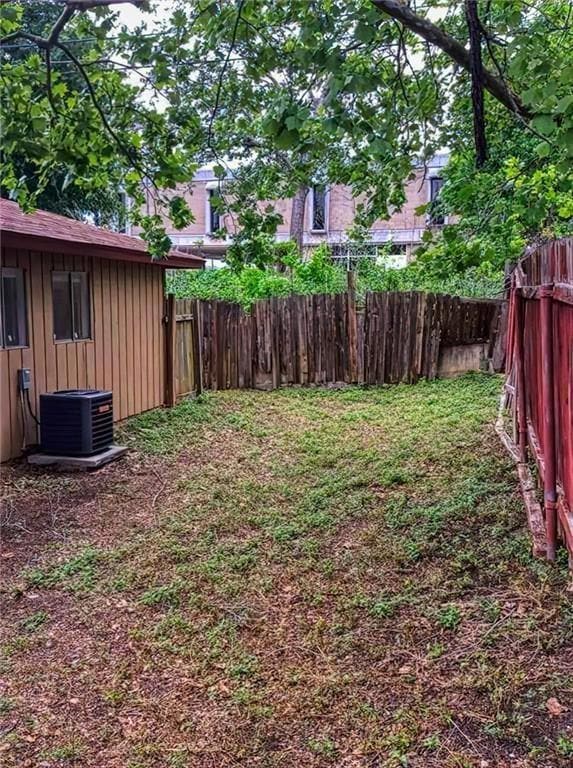2404 Audubon Place Unit B Austin, TX 78741
Parker Lane NeighborhoodHighlights
- 0.17 Acre Lot
- No HOA
- Park
- Private Lot
- Community Pool
- No Interior Steps
About This Home
Very convenient location, close to downtown Austin and UT, shopping, including a nearby HEB Plus, CapMetro, and UT lines. The unit is a back unit duplex, approx 800 sq/ft of living space. No carpeting, all hard tile. Two large bedrooms with large closets, one full bath. Covered parking. Fully fenced backyard. Easy access to high-tech employers and all major transportation corridors north and south. Ideal tenant location with nearby parks, pool, trails, sports court, and disc golf a few blocks away. Pets are okay, but must be approved—no vicious breeds.
Listing Agent
Hill Country Lakes Realty Brokerage Phone: (512) 267-7000 License #0503616 Listed on: 09/21/2025
Property Details
Home Type
- Multi-Family
Year Built
- Built in 1968
Lot Details
- 7,492 Sq Ft Lot
- Southeast Facing Home
- Private Entrance
- Wood Fence
- Private Lot
- Dense Growth Of Small Trees
Parking
- 1 Car Garage
- Carport
- Shared Driveway
- Additional Parking
Home Design
- Duplex
- Slab Foundation
- Composition Roof
Interior Spaces
- 805 Sq Ft Home
- 1-Story Property
- Ceiling Fan
- Window Treatments
- Tile Flooring
Kitchen
- Gas Range
- Dishwasher
- Disposal
Bedrooms and Bathrooms
- 2 Main Level Bedrooms
- 1 Full Bathroom
Accessible Home Design
- No Interior Steps
- Stepless Entry
Schools
- Linder Elementary School
- Lively Middle School
- Travis High School
Utilities
- Central Heating and Cooling System
- Vented Exhaust Fan
- Heating System Uses Natural Gas
- Natural Gas Connected
- ENERGY STAR Qualified Water Heater
- Cable TV Available
Listing and Financial Details
- Security Deposit $1,200
- Tenant pays for all utilities
- The owner pays for taxes
- 12 Month Lease Term
- $75 Application Fee
- Assessor Parcel Number 03070204070000
- Tax Block B
Community Details
Overview
- No Home Owners Association
- Greenbriar Sec 01 Subdivision
Recreation
- Community Pool
- Park
- Trails
Pet Policy
- Limit on the number of pets
- Pet Size Limit
- Pet Deposit $300
- Dogs and Cats Allowed
- Breed Restrictions
- Medium pets allowed
Map
Property History
| Date | Event | Price | List to Sale | Price per Sq Ft |
|---|---|---|---|---|
| 11/25/2025 11/25/25 | Price Changed | $1,400 | -1.8% | $2 / Sq Ft |
| 11/03/2025 11/03/25 | Price Changed | $1,425 | 0.0% | $2 / Sq Ft |
| 11/03/2025 11/03/25 | For Rent | $1,425 | +3.6% | -- |
| 10/14/2025 10/14/25 | Off Market | $1,375 | -- | -- |
| 10/12/2025 10/12/25 | Price Changed | $1,375 | -5.2% | $2 / Sq Ft |
| 10/10/2025 10/10/25 | Price Changed | $1,450 | -3.3% | $2 / Sq Ft |
| 09/21/2025 09/21/25 | For Rent | $1,500 | +3.4% | -- |
| 05/05/2023 05/05/23 | Rented | $1,450 | 0.0% | -- |
| 05/01/2023 05/01/23 | Under Contract | -- | -- | -- |
| 04/12/2023 04/12/23 | For Rent | $1,450 | 0.0% | -- |
| 08/01/2022 08/01/22 | Rented | $1,450 | -1.7% | -- |
| 07/25/2022 07/25/22 | Under Contract | -- | -- | -- |
| 06/30/2022 06/30/22 | For Rent | $1,475 | +28.3% | -- |
| 07/12/2021 07/12/21 | Rented | $1,150 | -8.0% | -- |
| 06/15/2021 06/15/21 | Under Contract | -- | -- | -- |
| 06/04/2021 06/04/21 | For Rent | $1,250 | +25.6% | -- |
| 07/01/2018 07/01/18 | Rented | $995 | 0.0% | -- |
| 06/11/2018 06/11/18 | Under Contract | -- | -- | -- |
| 04/17/2018 04/17/18 | For Rent | $995 | -- | -- |
Source: Unlock MLS (Austin Board of REALTORS®)
MLS Number: 5692979
APN: 287472
- 2410 Audubon Place
- 1712 Alleghany Dr
- 2503 Parker Ln Unit A & B
- 2500 Burleson Rd Unit 311
- 2500 Burleson Rd Unit 317
- 2500 Burleson Rd Unit 200
- 2500 Burleson Rd Unit 603
- 2624 Metcalfe Rd Unit 2
- 2624 Metcalfe Rd Unit 17
- 1710 Timberwood Dr
- 2001 Iroquois Ln
- 2124 Burton Dr Unit 164
- 2124 Burton Dr Unit 149
- 2124 Burton Dr Unit 203
- 2124 Burton Dr Unit 133
- 1720 Timber Ridge Dr
- 1706 Timber Ridge Dr
- 2020 Tripshaw Ln Unit 65C
- 1400 Saint Edwards Dr
- 1916 Warely Ln
- 2314 Greenfield Pkwy Unit 108
- 2314 Parker Ln Unit 5
- 1730-1730 E Oltorf St
- 1817 E Oltorf St
- 2603 Parker Ln Unit B
- 2603 Parker Ln Unit A
- 2616 Audubon Place
- 2618 Audubon Place
- 2709 Parker Ln Unit B
- 2712 Parker Ln Unit A
- 2712 Parker Ln Unit B
- 2001 S Interstate 35 Unit 208
- 2105 Parker Ln
- 2128 Sage Creek Loop
- 1748 Timberwood Dr
- 2500 Burleson Rd Unit 206
- 2500 Burleson Rd Unit 401
- 2500 Burleson Rd Unit 621
- 2500 Burleson Rd Unit 622
- 2500 Burleson Rd Unit 315







