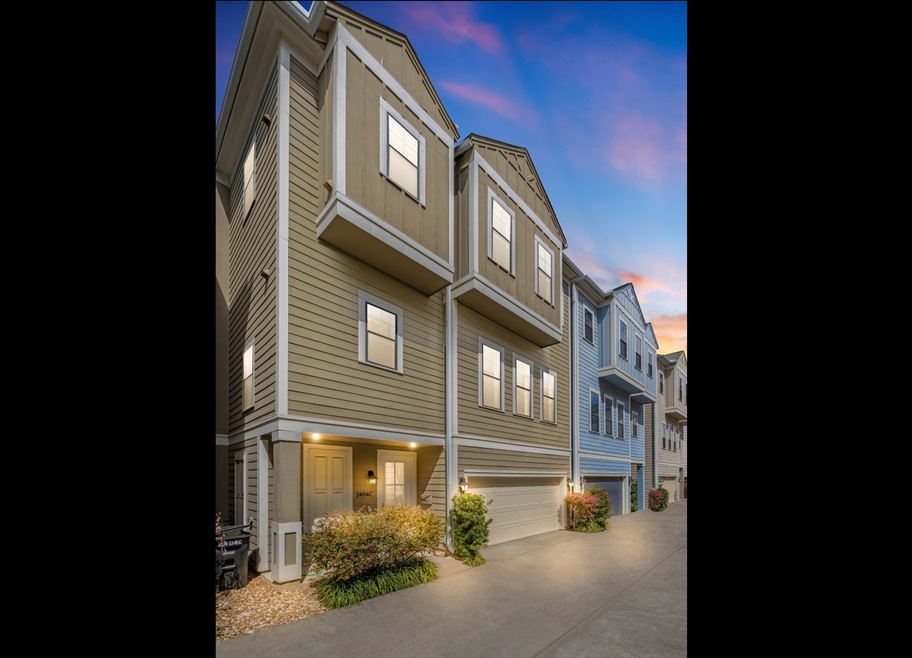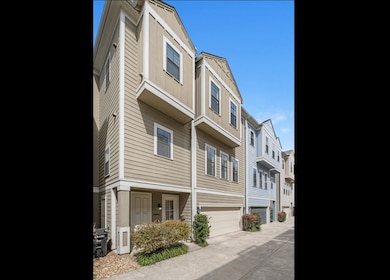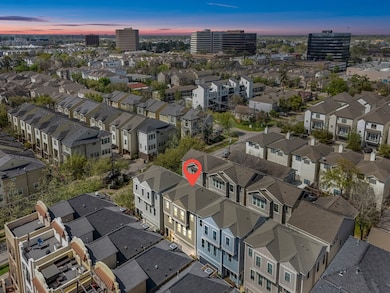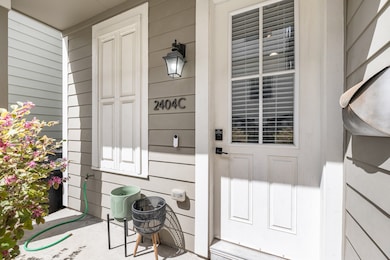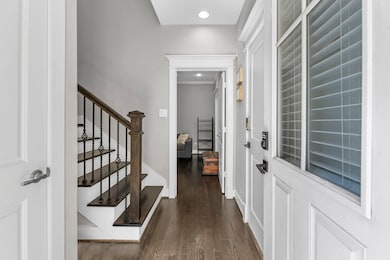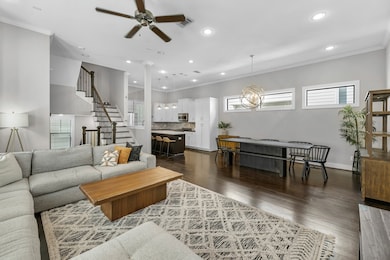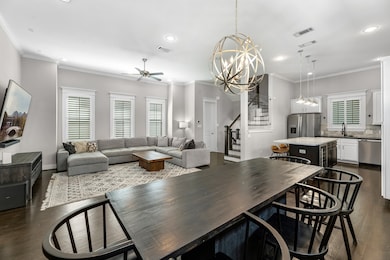
2404 Beall St Unit C Houston, TX 77008
Greater Heights NeighborhoodEstimated payment $3,250/month
Highlights
- Maid or Guest Quarters
- Traditional Architecture
- High Ceiling
- Sinclair Elementary School Rated A-
- Wood Flooring
- Family Room Off Kitchen
About This Home
Welcome to 2404 Beall Street – conveniently located in desirable Shady Acres! Open-concept design boasts hardwood floors, fine finishes, high ceilings and abundant natural light thru-out. Sleek Kitchen presents solid white cabinets, marble counters, stainless appliances, island w/ bar seating and wine chiller. Spacious Dining flows seamlessly to Family Room and Kitchen making it ideal for family gatherings and entertaining. First floor offers spacious Guest Suite w/ ensuite Bath & Walk-in Closet. Third floor features sprawling Primary Suite large enough for king-size furnishings and boasts a lux Ensuite Bathroom: spa shower w/bench, oversize soaking tub, dual sinks, quartz counters and abundant storage. Bedroom Three w/Private Full Bathroom and walk-in closet on this level. Private two car garage and plenty of street parking for guests. No HOA and close to parks, Heights Hike & Bike Trail, many restaurants and social events. Easy access to all major highways and Downtown. Welcome Home!
Listing Agent
Better Homes and Gardens Real Estate Gary Greene - Cypress License #0550455 Listed on: 06/11/2025

Home Details
Home Type
- Single Family
Est. Annual Taxes
- $8,511
Year Built
- Built in 2015
Lot Details
- 1,769 Sq Ft Lot
- South Facing Home
- Property is Fully Fenced
Parking
- 2 Car Attached Garage
- Garage Door Opener
- Additional Parking
Home Design
- Traditional Architecture
- Patio Home
- Slab Foundation
- Composition Roof
- Cement Siding
Interior Spaces
- 2,056 Sq Ft Home
- 3-Story Property
- Wired For Sound
- High Ceiling
- Ceiling Fan
- Window Treatments
- Formal Entry
- Family Room Off Kitchen
- Living Room
- Dining Room
- Utility Room
- Fire and Smoke Detector
Kitchen
- Breakfast Bar
- Gas Oven
- Gas Range
- Microwave
- Dishwasher
- Kitchen Island
- Disposal
Flooring
- Wood
- Tile
Bedrooms and Bathrooms
- 3 Bedrooms
- En-Suite Primary Bedroom
- Maid or Guest Quarters
- Double Vanity
- Soaking Tub
- Bathtub with Shower
- Separate Shower
Laundry
- Dryer
- Washer
Eco-Friendly Details
- Energy-Efficient Windows with Low Emissivity
- Energy-Efficient Exposure or Shade
- Energy-Efficient HVAC
- Energy-Efficient Thermostat
- Ventilation
Outdoor Features
- Rear Porch
Schools
- Sinclair Elementary School
- Hamilton Middle School
- Waltrip High School
Utilities
- Forced Air Zoned Heating and Cooling System
- Heating System Uses Gas
- Programmable Thermostat
Community Details
- Shady Acres Subdivision
Map
Home Values in the Area
Average Home Value in this Area
Tax History
| Year | Tax Paid | Tax Assessment Tax Assessment Total Assessment is a certain percentage of the fair market value that is determined by local assessors to be the total taxable value of land and additions on the property. | Land | Improvement |
|---|---|---|---|---|
| 2024 | $7,232 | $406,775 | $123,830 | $282,945 |
| 2023 | $7,232 | $428,650 | $97,295 | $331,355 |
| 2022 | $8,589 | $394,902 | $79,605 | $315,297 |
| 2021 | $8,265 | $354,601 | $79,605 | $274,996 |
| 2020 | $8,754 | $361,517 | $102,690 | $258,827 |
| 2019 | $9,042 | $357,309 | $102,690 | $254,619 |
| 2018 | $6,967 | $357,309 | $102,690 | $254,619 |
| 2017 | $9,035 | $357,309 | $102,690 | $254,619 |
| 2016 | $7,371 | $291,500 | $102,690 | $188,810 |
| 2015 | $7,155 | $0 | $0 | $0 |
Property History
| Date | Event | Price | Change | Sq Ft Price |
|---|---|---|---|---|
| 07/02/2025 07/02/25 | Pending | -- | -- | -- |
| 06/11/2025 06/11/25 | For Sale | $460,000 | +8.5% | $224 / Sq Ft |
| 01/11/2022 01/11/22 | Sold | -- | -- | -- |
| 12/12/2021 12/12/21 | Pending | -- | -- | -- |
| 12/02/2021 12/02/21 | For Sale | $424,000 | -- | $206 / Sq Ft |
Purchase History
| Date | Type | Sale Price | Title Company |
|---|---|---|---|
| Deed | -- | Tradition Title Company | |
| Deed | -- | -- | |
| Vendors Lien | -- | Charter Title Co | |
| Deed | -- | -- | |
| Vendors Lien | -- | Alamo Title Co |
Mortgage History
| Date | Status | Loan Amount | Loan Type |
|---|---|---|---|
| Closed | $408,500 | New Conventional | |
| Previous Owner | $302,062 | New Conventional | |
| Previous Owner | $290,000 | No Value Available | |
| Previous Owner | -- | No Value Available | |
| Previous Owner | $297,028 | FHA | |
| Previous Owner | $278,500 | No Value Available | |
| Previous Owner | -- | No Value Available | |
| Previous Owner | $337,500 | New Conventional | |
| Previous Owner | $1,000,924 | New Conventional |
Similar Homes in the area
Source: Houston Association of REALTORS®
MLS Number: 45758741
APN: 1356570010002
- 2408 Beall St
- 1010 W 24th St Unit N
- 1011 W 23rd St
- 1009 W 23rd St
- 1034 W 26th St Unit D
- 951 W 23rd St
- 1124 W 24th St Unit B
- 1014 W 23rd St
- 1135 W 24th St Unit A
- 938 W 24th St
- 916 W 24th St
- 914 W 24th St
- 911 W 25th St Unit B
- 925 W 23rd St Unit B
- 1124 W 23rd St
- 2505 Brinkman St
- 1200 W 24th St
- 1207 W 25th St
- 1022 W 22nd St
- 1210 W 23rd St
