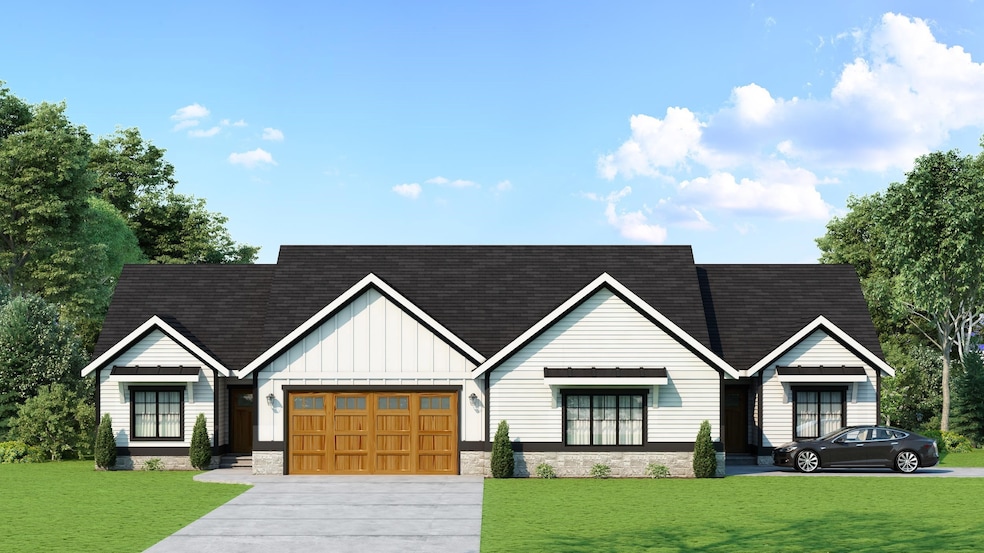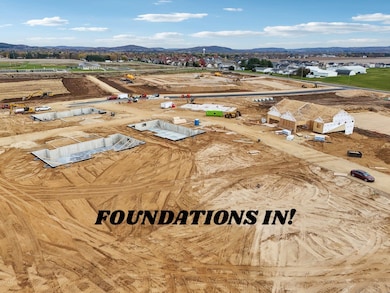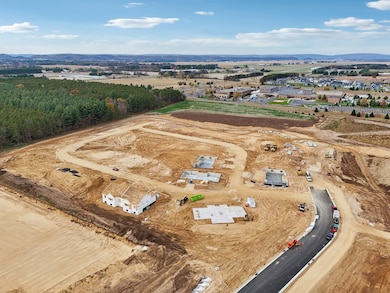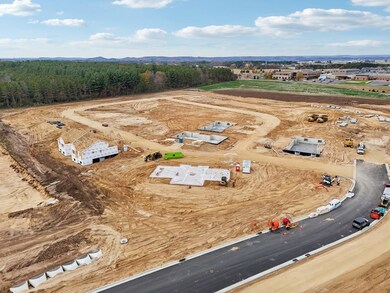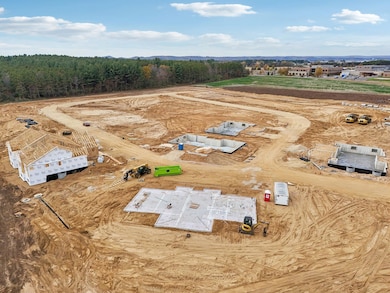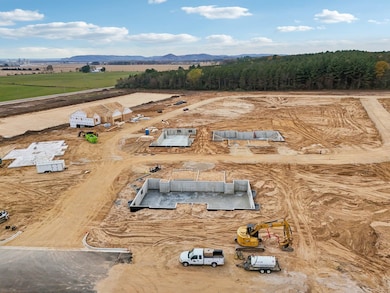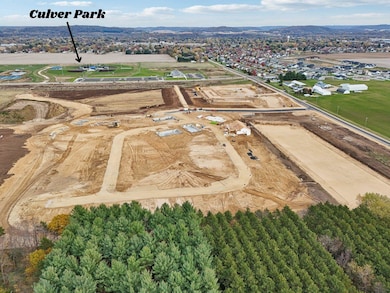2404 Bluestem Crossing Prairie Du Sac, WI 53578
Estimated payment $4,063/month
Highlights
- Fitness Center
- Clubhouse
- Main Floor Bedroom
- Open Floorplan
- Property is near a park
- End Unit
About This Home
Your wait is finally over! Construction has started on Sauk's Newest Premier Condo Development! Enjoy a brand new ranch end unit w/attached 2 car garage & luxurious upscale custom features including quartz counters, wide white woodwork, huge center island, SS applcs, fireplace w/built-ins &1st flr laundry! Wide open floor plan! Split Bdrms- Master w/easy step in tiled shower w/glass door! Be part of a vibrant lifestyle where you can enjoy a beautiful clubhouse, pool, Pickleball court, & walking trails to the spectacular Culver Park right across street. Tranquil lush tree line & many units backing green space w/options for finishing LL w/fmly rm, wet bar, bath &additional bdrms! Near Highly rated Sauk Hospital! This is condo living at its best! ( Lot 19 Right side)
Listing Agent
RE/MAX Preferred Brokerage Email: peggy@ackerfarberteam.com License #43254-90 Listed on: 09/24/2025

Property Details
Home Type
- Condominium
Year Built
- Built in 2025 | Under Construction
Lot Details
- End Unit
- Private Entrance
HOA Fees
- $495 Monthly HOA Fees
Parking
- Driveway Level
Home Design
- Ranch Property
- Entry on the 1st floor
- Poured Concrete
- Vinyl Siding
- Stone Exterior Construction
- Radon Mitigation System
Interior Spaces
- 1,658 Sq Ft Home
- Open Floorplan
- Gas Fireplace
- Great Room
Kitchen
- Oven or Range
- Microwave
- Dishwasher
- Kitchen Island
Bedrooms and Bathrooms
- 2 Bedrooms
- Main Floor Bedroom
- Split Bedroom Floorplan
- Walk-In Closet
- 2 Full Bathrooms
- Bathroom on Main Level
- Bathtub
- Walk-in Shower
Laundry
- Laundry on main level
- Dryer
- Washer
Basement
- Basement Fills Entire Space Under The House
- Basement Ceilings are 8 Feet High
- Stubbed For A Bathroom
- Basement Windows
Schools
- Call School District Elementary School
- Sauk Prairie Middle School
- Sauk Prairie High School
Utilities
- Forced Air Cooling System
- Water Softener
Additional Features
- Patio
- Property is near a park
Community Details
Overview
- Association fees include snow removal, common area maintenance, common area insurance, recreation facility, lawn maintenance
- 2 Units
- Located in the Prairie Fields Condos master-planned community
- Greenbelt
Amenities
- Clubhouse
Recreation
- Tennis Courts
- Fitness Center
- Community Pool
Map
Home Values in the Area
Average Home Value in this Area
Property History
| Date | Event | Price | List to Sale | Price per Sq Ft |
|---|---|---|---|---|
| 09/24/2025 09/24/25 | For Sale | $568,000 | -- | $343 / Sq Ft |
Source: South Central Wisconsin Multiple Listing Service
MLS Number: 2009457
- 139 Goldenrod Way
- 2411 Bluestem Crossing
- 162 Chickadee Ln
- 150 Goldenrod Way
- 2408 Bluestem Crossing
- 144 Goldenrod Way
- 134 Goldenrod Way
- 130 Goldenrod Way
- 2415 Bluestem Crossing
- 140 Goldenrod Way
- 135 Goldenrod Way
- 154 Goldenrod Way
- 217 Cardinal Ln
- 253 Cardinal Ln
- 241 Cardinal Ln
- 229 Cardinal Ln
- 2025 Mulberry St
- 2012 Mulberry St
- 2008 Mulberry St
- 2004 Mulberry St
- 213 Ash St
- 873 Lincoln Ave
- 35 Brodhead St
- 318 Cramer St Unit 2
- 314 Brodhead St Unit 314 Brodhead St Unit B
- 351 River St
- 1300 Walnut St
- 600 Clark St
- 1200 Silver Dr
- 1101 Silver Dr
- 915 Ellis Ave
- 3634 Angelus Way
- 922 Spencer Ct
- 1300 Main St
- 230 North St
- 201 1st Ave
- 100 3rd St Unit 1
- 1414 Martiny Ct
- 1455 Plainview Rd
- 1850 W Pine St
