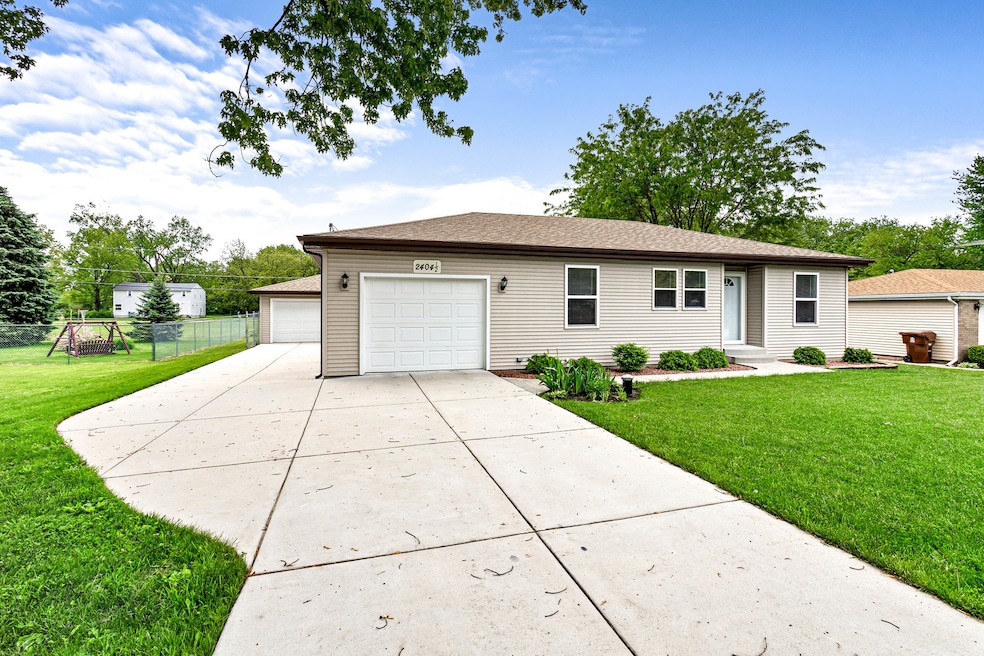
2404 Chestnut St Joliet, IL 60435
Crystal Lawns NeighborhoodHighlights
- Multiple Garages
- Ranch Style House
- Soaking Tub
- Plainfield Central High School Rated A-
- Fenced Yard
- Patio
About This Home
As of August 2024BEAUTIFUL 3 BEDROOM, 2 FULL BATHS ~ NESTLED IN UNINCORPORATED JOLIET WITH PLAINFIELD SCHOOL DISTRICT 202 ~ OVERSIZED 1 CAR FINISHED ATTACHED GARAGE WITH PLENTY OF STORAGE AND LONG CONCRETE DRIVE THAT LEADS TO OVERSIZED 1 CAR DETACHED GARAGE WITH PLENTY OF ROOM FOR WORK BENCH AND PLENTY OF STORAGE ~ KITCHEN OFFERS SOFT CLOSE CABINETRY, BACKSPLASH AND ALL APPLIANCES TO STAY ~ WOOD LAMINATE FLOORING THROUGHOUT ~ PLENTY OF STORAGE WITH BUILT IN'S IN CLOSETS ~ ONCE OUTSIDE ENJOY THE LOVELY LARGE FENCED-IN BACK YARD ALONG WITH HANDICAPPED RAMP ACCESS ~ BEAUTIFULLY LANDSCAPED ~ CONCRETE PATIO IS 350sqft FOR YOUR GRILLING AND ENTERTAINING ~ SHED INCLUDES CONCRETE SLAB AND ELECTRIC ~ THIS HOME ALSO OFFERS A STORM SHELTER WITH CONCRETE FLOOR AND CONCRETE BLOCK WALLS AND EASY ACCESS TO WATER SOFTNER AND PRESSURE TANK FOR WELL FROM LAUNDRY ROOM ~ CLOSE TO SHOPPING, DINING AND INTERSTATES.
Last Agent to Sell the Property
Coldwell Banker Real Estate Group License #475146311 Listed on: 05/13/2024

Home Details
Home Type
- Single Family
Est. Annual Taxes
- $4,751
Year Built
- Built in 2018
Lot Details
- Lot Dimensions are 136x80
- Fenced Yard
- Paved or Partially Paved Lot
Parking
- 2 Car Garage
- Multiple Garages
- Garage Transmitter
- Garage Door Opener
- Driveway
Home Design
- 1,025 Sq Ft Home
- Ranch Style House
- Asphalt Roof
- Vinyl Siding
- Concrete Perimeter Foundation
Kitchen
- Range with Range Hood
Bedrooms and Bathrooms
- 3 Bedrooms
- 3 Potential Bedrooms
- 2 Full Bathrooms
- Soaking Tub
- Separate Shower
Laundry
- Dryer
- Washer
Basement
- Sump Pump
- Crawl Space
Home Security
- Storm Screens
- Storm Doors
- Carbon Monoxide Detectors
- Fire Sprinkler System
Outdoor Features
- Patio
- Shed
Schools
- Crystal Lawns Elementary School
- Timber Ridge Middle School
- Plainfield Central High School
Utilities
- Forced Air Heating and Cooling System
- Heating System Uses Natural Gas
- Well
- Water Softener is Owned
Ownership History
Purchase Details
Home Financials for this Owner
Home Financials are based on the most recent Mortgage that was taken out on this home.Purchase Details
Home Financials for this Owner
Home Financials are based on the most recent Mortgage that was taken out on this home.Purchase Details
Similar Homes in Joliet, IL
Home Values in the Area
Average Home Value in this Area
Purchase History
| Date | Type | Sale Price | Title Company |
|---|---|---|---|
| Warranty Deed | $275,000 | None Listed On Document | |
| Quit Claim Deed | -- | None Listed On Document | |
| Interfamily Deed Transfer | -- | -- |
Mortgage History
| Date | Status | Loan Amount | Loan Type |
|---|---|---|---|
| Open | $275,000 | VA | |
| Closed | $275,000 | VA |
Property History
| Date | Event | Price | Change | Sq Ft Price |
|---|---|---|---|---|
| 08/14/2024 08/14/24 | Sold | $275,000 | +3.8% | $268 / Sq Ft |
| 05/14/2024 05/14/24 | Pending | -- | -- | -- |
| 05/13/2024 05/13/24 | For Sale | $265,000 | -- | $259 / Sq Ft |
Tax History Compared to Growth
Tax History
| Year | Tax Paid | Tax Assessment Tax Assessment Total Assessment is a certain percentage of the fair market value that is determined by local assessors to be the total taxable value of land and additions on the property. | Land | Improvement |
|---|---|---|---|---|
| 2023 | $3,275 | $64,038 | $9,322 | $54,716 |
| 2022 | $4,751 | $55,015 | $8,009 | $47,006 |
| 2021 | $3,830 | $49,324 | $7,485 | $41,839 |
| 2020 | $3,786 | $47,925 | $7,273 | $40,652 |
| 2019 | $3,665 | $42,585 | $6,930 | $35,655 |
| 2018 | $1,798 | $6,511 | $6,511 | $0 |
| 2017 | $520 | $6,187 | $6,187 | $0 |
| 2016 | $509 | $5,901 | $5,901 | $0 |
| 2015 | $480 | $5,528 | $5,528 | $0 |
| 2014 | $480 | $5,333 | $5,333 | $0 |
| 2013 | $480 | $5,333 | $5,333 | $0 |
Agents Affiliated with this Home
-
S
Seller's Agent in 2024
Sandra Toth
Coldwell Banker Real Estate Group
-
S
Buyer's Agent in 2024
Susan Wilson
Diamond Real Estate Inc
Map
Source: Midwest Real Estate Data (MRED)
MLS Number: 12051216
APN: 06-03-25-206-012
- 2503 Gaylord Rd
- 2406 Grape St
- 21460 Prestwick Dr
- 21439 Abbey Ln
- 2443 Plainfield Rd
- 2385 Jorie Ct
- 16430 Crescent Lake Ct
- 2352 Parkrose Ave
- 2321 Aster Dr Unit 327C
- 2350 Carnation Dr Unit 4
- 2105 Caton Farm Rd
- 21217 Lily Lake Ln
- 2304 Carnation Dr
- 2801 Wilshire Blvd
- 2601 Commonwealth Ave
- 2211 Greengold St
- 21316 Brush Lake Dr
- 2209 Greengold St
- 21308 Brush Lake Dr
- 21143 Silver Moon Lake Way






