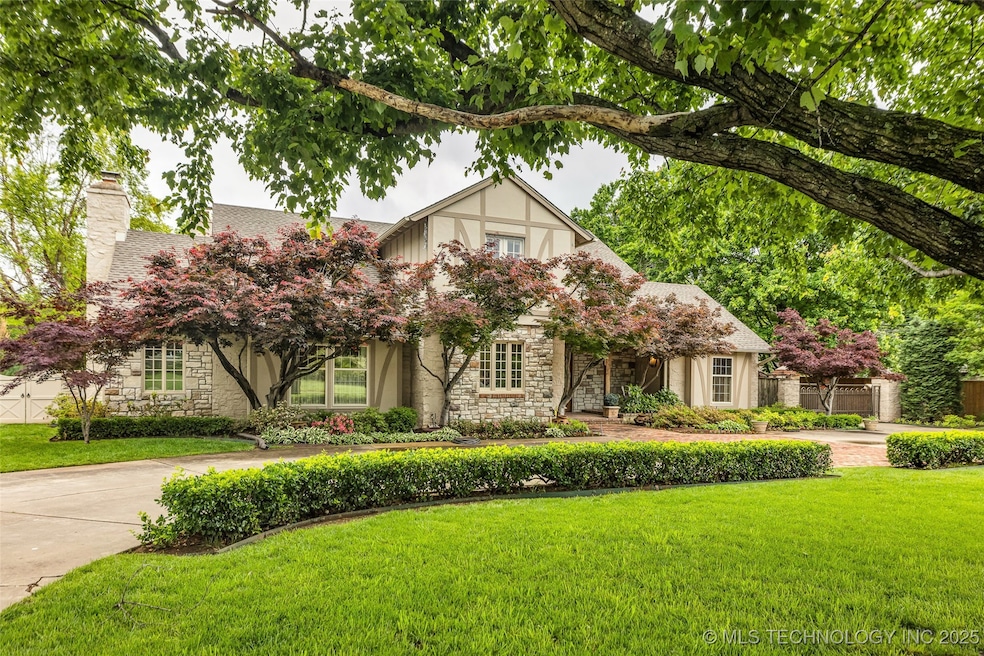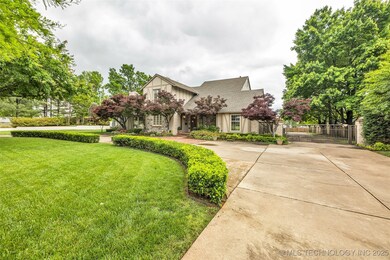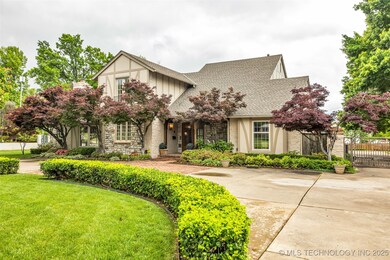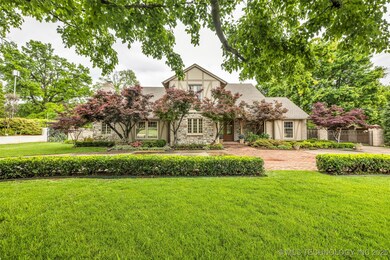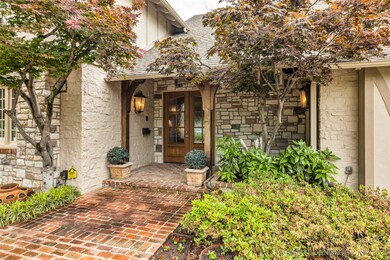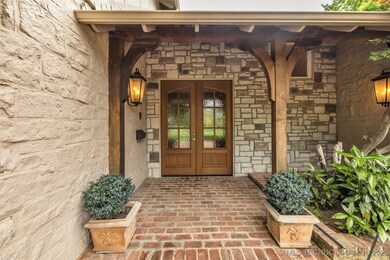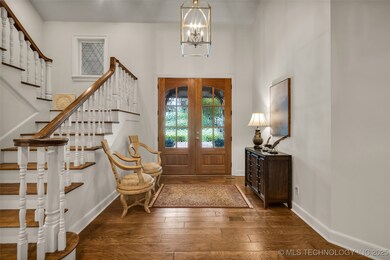
2404 E 29th St Tulsa, OK 74114
Midtown NeighborhoodHighlights
- 0.64 Acre Lot
- Vaulted Ceiling
- Outdoor Fireplace
- Mature Trees
- English Architecture
- Attic
About This Home
As of June 20250.64-acre corner lot in Midtown, this stunning 2 story home offers elegance and modern updates. With 4 spacious bedrooms, updated 3/2 bathrooms, it's designed for entertainment & comfort. A 3-car side- entry oversized garage enhances curb appeal and privacy. The remodeled kitchen features a large island and walk-in pantry, while the oversized 1st floor primary suite boasts a fireplace and lots of natural light. Enjoy your formal living & den with high vaulted ceilings, dining rooms with beams, the extra bedroom downstairs could be a office if needed. A total of 12 closets give abundant amount of storage keeps everything organized. Step out back on the covered patio designed for entertaining friends and family. This Midtown gem offers space, style, and thoughtful updates-don't miss out!
Last Agent to Sell the Property
McGraw, REALTORS License #157538 Listed on: 05/10/2025

Home Details
Home Type
- Single Family
Est. Annual Taxes
- $7,599
Year Built
- Built in 1985
Lot Details
- 0.64 Acre Lot
- North Facing Home
- Property is Fully Fenced
- Landscaped
- Corner Lot
- Sprinkler System
- Mature Trees
Parking
- 3 Car Attached Garage
- Parking Storage or Cabinetry
- Side Facing Garage
Home Design
- English Architecture
- Slab Foundation
- Wood Frame Construction
- Fiberglass Roof
- Asphalt
- Stone
Interior Spaces
- 4,237 Sq Ft Home
- Central Vacuum
- Wired For Data
- Vaulted Ceiling
- Ceiling Fan
- 3 Fireplaces
- Wood Burning Fireplace
- Gas Log Fireplace
- Wood Frame Window
- Washer and Electric Dryer Hookup
- Attic
Kitchen
- Built-In Convection Oven
- Range
- Microwave
- Dishwasher
- Wine Refrigerator
- Quartz Countertops
- Disposal
Flooring
- Tile
- Vinyl Plank
Bedrooms and Bathrooms
- 4 Bedrooms
Home Security
- Security System Owned
- Storm Windows
- Fire and Smoke Detector
Eco-Friendly Details
- Energy-Efficient Insulation
Outdoor Features
- Covered patio or porch
- Outdoor Fireplace
- Fire Pit
- Exterior Lighting
Schools
- Lanier Elementary School
- Edison Prep. Middle School
- Edison High School
Utilities
- Forced Air Zoned Heating and Cooling System
- Heating System Uses Gas
- Programmable Thermostat
- Gas Water Heater
- High Speed Internet
- Cable TV Available
Community Details
- No Home Owners Association
- South Lewis Park Subdivision
Ownership History
Purchase Details
Home Financials for this Owner
Home Financials are based on the most recent Mortgage that was taken out on this home.Purchase Details
Home Financials for this Owner
Home Financials are based on the most recent Mortgage that was taken out on this home.Purchase Details
Similar Homes in Tulsa, OK
Home Values in the Area
Average Home Value in this Area
Purchase History
| Date | Type | Sale Price | Title Company |
|---|---|---|---|
| Warranty Deed | $950,000 | Community Title Services | |
| Warranty Deed | $542,500 | Guaranty Abstract Co | |
| Warranty Deed | $374,000 | -- |
Mortgage History
| Date | Status | Loan Amount | Loan Type |
|---|---|---|---|
| Open | $712,500 | New Conventional | |
| Previous Owner | $400,000 | Stand Alone Refi Refinance Of Original Loan |
Property History
| Date | Event | Price | Change | Sq Ft Price |
|---|---|---|---|---|
| 06/26/2025 06/26/25 | Sold | $950,000 | +0.1% | $224 / Sq Ft |
| 05/12/2025 05/12/25 | Pending | -- | -- | -- |
| 05/10/2025 05/10/25 | For Sale | $949,000 | +75.0% | $224 / Sq Ft |
| 07/08/2015 07/08/15 | Sold | $542,200 | -13.2% | $132 / Sq Ft |
| 01/04/2015 01/04/15 | Pending | -- | -- | -- |
| 01/04/2015 01/04/15 | For Sale | $625,000 | -- | $152 / Sq Ft |
Tax History Compared to Growth
Tax History
| Year | Tax Paid | Tax Assessment Tax Assessment Total Assessment is a certain percentage of the fair market value that is determined by local assessors to be the total taxable value of land and additions on the property. | Land | Improvement |
|---|---|---|---|---|
| 2024 | $7,446 | $58,675 | $20,208 | $38,467 |
| 2023 | $7,446 | $59,675 | $16,917 | $42,758 |
| 2022 | $7,823 | $58,675 | $35,637 | $23,038 |
| 2021 | $7,749 | $58,675 | $35,637 | $23,038 |
| 2020 | $7,644 | $58,675 | $35,637 | $23,038 |
| 2019 | $8,040 | $58,675 | $35,637 | $23,038 |
| 2018 | $8,058 | $58,675 | $35,637 | $23,038 |
| 2017 | $8,043 | $59,675 | $36,244 | $23,431 |
| 2016 | $7,877 | $59,675 | $36,244 | $23,431 |
| 2015 | $8,734 | $65,932 | $36,244 | $29,688 |
| 2014 | $8,529 | $65,932 | $36,244 | $29,688 |
Agents Affiliated with this Home
-
T
Seller's Agent in 2025
Travis McBride
McGraw, REALTORS
-
K
Buyer's Agent in 2025
Katy Houchin
McGraw, REALTORS
-
J
Seller's Agent in 2015
Jan Gordon
Gordon
-
C
Buyer's Agent in 2015
Cherie French
Chinowth & Cohen
Map
Source: MLS Technology
MLS Number: 2520430
APN: 39075-93-17-08950
- 2440 E 29th St
- 2441 E 31st St
- 2119 E 30th Place
- 2151 E 27th St
- 3150 S Zunis Place
- 2227 E 26th Place
- 2457 E 26th Place
- 2715 S Birmingham Place
- 1764 E 30th St
- 3219 S Birmingham Ave
- 2840 S Victor Ave
- 2404 E 25th St
- 2135 E 25th Place
- 2616 E 33rd St
- 2521 S Birmingham Place
- 2503 S Birmingham Ave
- 3425 S Zunis Ave
- 2733 S Utica Ave
- 1948 E 33rd Place
- 2227 E 24th St
