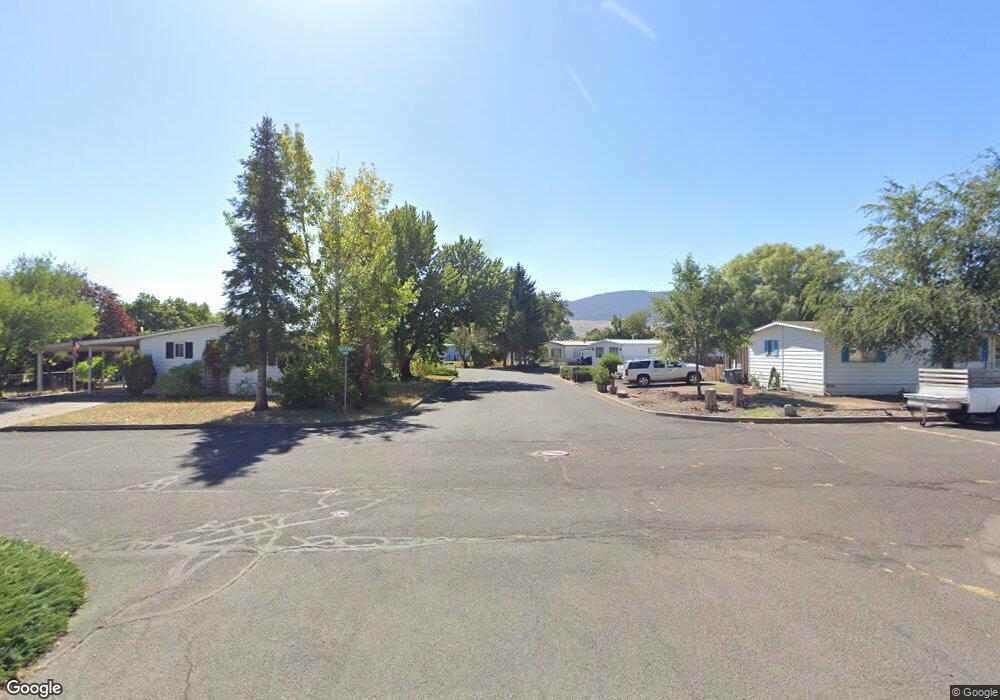2404 Empire Loop La Grande, OR 97850
4
Beds
2
Baths
1,507
Sq Ft
6,534
Sq Ft Lot
About This Home
This home is located at 2404 Empire Loop, La Grande, OR 97850. 2404 Empire Loop is a home located in Union County with nearby schools including La Grande High School, The Marian Academy, and Lighthouse Apostolic Academy.
Create a Home Valuation Report for This Property
The Home Valuation Report is an in-depth analysis detailing your home's value as well as a comparison with similar homes in the area
Home Values in the Area
Average Home Value in this Area
Tax History Compared to Growth
Map
Nearby Homes
- 1004 22nd St
- 2311 E L Ave
- 2505 Cove Ave
- 2501 Cove Ave
- 1406 N Willow St
- 0 Tax Id 19401 Unit 665044590
- 1904 E N Ave
- 1404 N Cherry St
- 2108 True Ave
- 1009 13th St
- 1809 26th St Unit 21
- 1809 26th St
- 1809 26th St Unit 12
- 2101 True Loop
- 2104 True Ave
- 2132 Elevation Ct
- 2129 Elevation Ct
- 313 12th St Unit 4
- 0 Tax Id 19400 Unit 586023427
- 2209 Terra Lee Ct
