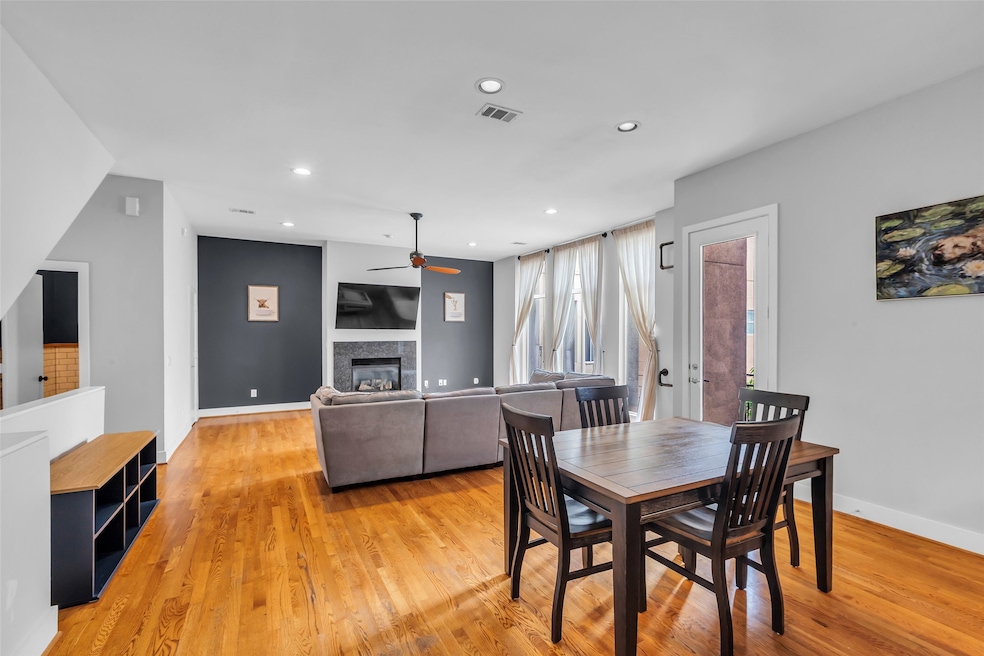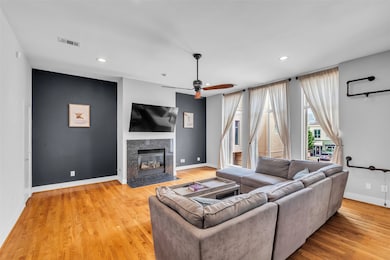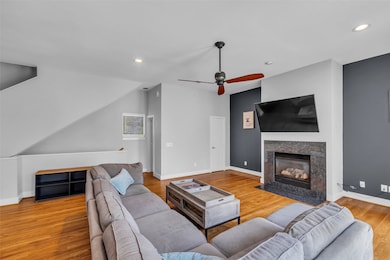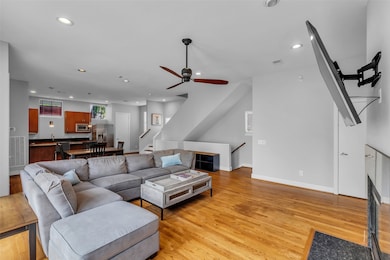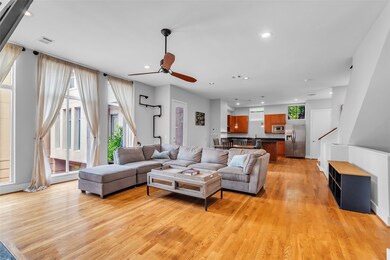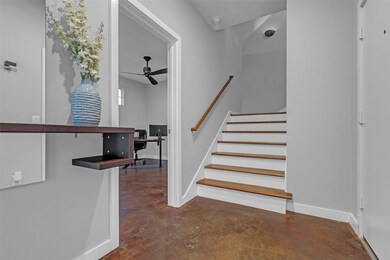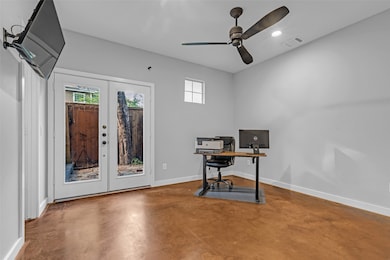2404 Fairview St Unit C Houston, TX 77006
Montrose NeighborhoodEstimated payment $3,336/month
Highlights
- Rooftop Deck
- Gated Community
- Wood Flooring
- Wharton Dual Language Academy Rated A-
- Contemporary Architecture
- High Ceiling
About This Home
Enjoy the Montrose lifestyle at 2404 Fairview St. This 3 bedroom, 3.5 bath townhome in a gated community features a new roof (2022) and fresh stucco exterior (2023). The second floor has an oversized open concept living and dining area, a gas fireplace with feature wall, a chef’s kitchen with gas cooktop, breakfast bar, and under-cabinet lighting. All bedrooms offer en-suite baths, and the primary suite impresses with a spa-inspired shower, dual sinks, and a walk-in closet. Multiple outdoor spaces include, a private patio, and rooftop terrace with skyline views. Walk to Boheme, Cuchara, Cucharita, 787Coffee, Barnaby’s, Arlo, Crave, and Postino’s, or meet friends at Anvil, South Beach, and Doc’s Houston. Minutes from Midtown, River Oaks, the Museum District, and major highways (59 & 288). This home is what Montrose’s is all about: culture, creativity, and convenience. Contact us today for your private tour!
Townhouse Details
Home Type
- Townhome
Est. Annual Taxes
- $9,169
Year Built
- Built in 2004
Lot Details
- 1,439 Sq Ft Lot
- Fenced Yard
HOA Fees
- $121 Monthly HOA Fees
Parking
- 2 Car Attached Garage
Home Design
- Contemporary Architecture
- Slab Foundation
- Composition Roof
- Vinyl Siding
- Stucco
Interior Spaces
- 2,715 Sq Ft Home
- 3-Story Property
- High Ceiling
- Ceiling Fan
- Gas Log Fireplace
- Formal Entry
- Family Room Off Kitchen
- Living Room
- Combination Kitchen and Dining Room
- Utility Room
Kitchen
- Breakfast Bar
- Gas Oven
- Gas Cooktop
- Microwave
- Dishwasher
- Pots and Pans Drawers
- Disposal
Flooring
- Wood
- Concrete
- Tile
Bedrooms and Bathrooms
- 3 Bedrooms
- En-Suite Primary Bedroom
- Double Vanity
- Bathtub with Shower
- Separate Shower
Laundry
- Laundry in Utility Room
- Dryer
- Washer
Home Security
Outdoor Features
- Balcony
- Rooftop Deck
- Patio
Schools
- William Wharton K-8 Dual Language Academy Elementary School
- Gregory-Lincoln Middle School
- Lamar High School
Utilities
- Central Heating and Cooling System
- Heating System Uses Gas
Community Details
Overview
- Morgan Court HOA
- Morgan Fair Subdivision
Security
- Controlled Access
- Gated Community
- Fire and Smoke Detector
Map
Home Values in the Area
Average Home Value in this Area
Tax History
| Year | Tax Paid | Tax Assessment Tax Assessment Total Assessment is a certain percentage of the fair market value that is determined by local assessors to be the total taxable value of land and additions on the property. | Land | Improvement |
|---|---|---|---|---|
| 2025 | $10,636 | $500,708 | $126,000 | $374,708 |
| 2024 | $10,636 | $508,302 | $126,000 | $382,302 |
| 2023 | $10,636 | $523,687 | $126,000 | $397,687 |
| 2022 | $10,429 | $473,650 | $119,000 | $354,650 |
| 2021 | $10,403 | $446,350 | $112,000 | $334,350 |
| 2020 | $10,809 | $446,350 | $112,000 | $334,350 |
| 2019 | $11,295 | $446,350 | $112,000 | $334,350 |
| 2018 | $12,092 | $477,878 | $98,000 | $379,878 |
| 2017 | $12,681 | $477,878 | $98,000 | $379,878 |
| 2016 | $12,681 | $477,878 | $98,000 | $379,878 |
| 2015 | $10,743 | $477,878 | $98,000 | $379,878 |
| 2014 | $10,743 | $417,920 | $98,000 | $319,920 |
Property History
| Date | Event | Price | List to Sale | Price per Sq Ft |
|---|---|---|---|---|
| 10/14/2025 10/14/25 | For Sale | $465,000 | -- | $171 / Sq Ft |
Purchase History
| Date | Type | Sale Price | Title Company |
|---|---|---|---|
| Deed | -- | Infinity Title Company | |
| Warranty Deed | -- | Veritas Title Gf | |
| Vendors Lien | -- | Stewart Title Houston Div |
Mortgage History
| Date | Status | Loan Amount | Loan Type |
|---|---|---|---|
| Open | $396,000 | New Conventional | |
| Previous Owner | $242,920 | Fannie Mae Freddie Mac |
Source: Houston Association of REALTORS®
MLS Number: 45874729
APN: 1255540010003
- 415 Fairview St
- 2514 Morgan St
- 411 W Drew St
- 2213 Whitney St
- 509 W Drew St
- 2223 Taft St
- 309 Stratford St Unit 18
- 302 W Drew St
- 405 Welch St
- 2608 Hopkins St
- 501 Avondale St
- 606 W Drew St
- 2116 Mason St
- 714 Fargo St
- 2209 Crocker St
- 2703 Mason St Unit 16
- 2703 Mason St Unit 13
- 2015 Hopkins St
- 214 Welch St
- 214 Welch St Unit 6
- 2402 Morgan St Unit A
- 215 Hyde Park Blvd Unit A
- 2515 Taft St Unit 4
- 405 W Drew St
- 309 Stratford St Unit 20
- 2518 Mason St Unit B
- 307 Stratford St Unit 1
- 615 Pacific St
- 2215 Stanford St Unit 2215
- 2606 Hopkins St
- 403 Avondale St Unit 6E
- 2706 Mason St
- 2116 Mason St
- 714 Fargo St
- 305 Avondale St Unit B
- 2110 Mason St
- 2201 Crocker St
- 2703 Mason St Unit 2BD
- 2703 Mason St Unit 1BD
- 301 Avondale St Unit 28
