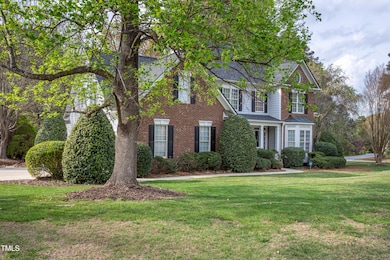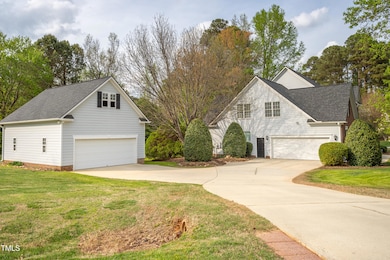
2404 Gillingham Dr Apex, NC 27539
Middle Creek NeighborhoodHighlights
- Two Primary Bedrooms
- 0.94 Acre Lot
- Secluded Lot
- Middle Creek High Rated A-
- Deck
- Wooded Lot
About This Home
As of July 2025Stunning home nestled on a secluded, wooded corner lot with lush, mature landscaping and remarkable curb appeal. This expansive property includes a four-car garage and a spacious, unfinished walk-up attic offering incredible storage or future expansion possibilities. Step inside to an inviting two-story foyer featuring refinished hardwood floors and fresh, neutral paint throughout. The main floor offers elegant formal dining, a private study with French doors, and a gourmet kitchen complete with double ovens and a cozy breakfast nook. The kitchen seamlessly flows into a breathtaking two-story family room with a charming fireplace. The first-floor primary suite is a true retreat with a tray ceiling, walk-in closet, dual vanities, private water closet, separate shower, and a relaxing garden tub. Upstairs, discover three generously sized bedrooms, a large hall bathroom, a spacious bonus room with rear staircase access, and a versatile flex room or guest suite with its own full bath. Outdoor living is a dream with a large screened porch, a deck perfect for entertaining, and a flat, usable backyard. The detached two-car garage also features a huge unfinished space above, ideal for a workshop, studio, or additional living area. This exceptional home combines luxury, comfort, and flexibility—perfect for modern living. Convenient to new 540 interchange and downtown Raleigh. Add'l highlights include newer roof with new gutters & gutter guards, new garage door.
Last Agent to Sell the Property
Choice Residential Real Estate License #237393 Listed on: 04/10/2025

Home Details
Home Type
- Single Family
Est. Annual Taxes
- $4,835
Year Built
- Built in 1999
Lot Details
- 0.94 Acre Lot
- Landscaped
- Secluded Lot
- Corner Lot
- Wooded Lot
HOA Fees
- $17 Monthly HOA Fees
Parking
- 4 Car Garage
- Inside Entrance
- Garage Door Opener
Home Design
- Traditional Architecture
- Brick Veneer
- Brick Foundation
- Shingle Roof
Interior Spaces
- 3,262 Sq Ft Home
- 2-Story Property
- Tray Ceiling
- High Ceiling
- Ceiling Fan
- Chandelier
- Fireplace
- Blinds
- Bay Window
- Entrance Foyer
- Family Room
- Breakfast Room
- Dining Room
- Home Office
- Bonus Room
- Screened Porch
- Basement
- Crawl Space
Kitchen
- Eat-In Kitchen
- Double Oven
- Electric Cooktop
- Microwave
- Dishwasher
Flooring
- Wood
- Carpet
- Tile
Bedrooms and Bathrooms
- 4 Bedrooms
- Primary Bedroom on Main
- Double Master Bedroom
- Walk-In Closet
- Double Vanity
- Private Water Closet
- Separate Shower in Primary Bathroom
- Soaking Tub
- Bathtub with Shower
Laundry
- Laundry Room
- Laundry on main level
Attic
- Attic Floors
- Permanent Attic Stairs
- Unfinished Attic
Outdoor Features
- Deck
Schools
- Yates Mill Elementary School
- Dillard Middle School
- Middle Creek High School
Utilities
- Cooling System Powered By Gas
- Forced Air Heating and Cooling System
- Heating System Uses Propane
- Fuel Tank
- Septic Tank
Community Details
- Association fees include ground maintenance
- Royal Senter Ridge Association, Phone Number (919) 730-7731
- Royal Senter Ridge Subdivision
Listing and Financial Details
- Assessor Parcel Number 0780012858
Ownership History
Purchase Details
Home Financials for this Owner
Home Financials are based on the most recent Mortgage that was taken out on this home.Purchase Details
Purchase Details
Home Financials for this Owner
Home Financials are based on the most recent Mortgage that was taken out on this home.Purchase Details
Home Financials for this Owner
Home Financials are based on the most recent Mortgage that was taken out on this home.Purchase Details
Home Financials for this Owner
Home Financials are based on the most recent Mortgage that was taken out on this home.Similar Homes in Apex, NC
Home Values in the Area
Average Home Value in this Area
Purchase History
| Date | Type | Sale Price | Title Company |
|---|---|---|---|
| Warranty Deed | $850,000 | None Listed On Document | |
| Warranty Deed | $850,000 | None Listed On Document | |
| Interfamily Deed Transfer | -- | None Available | |
| Warranty Deed | $316,500 | -- | |
| Warranty Deed | $295,000 | -- | |
| Warranty Deed | $44,000 | -- |
Mortgage History
| Date | Status | Loan Amount | Loan Type |
|---|---|---|---|
| Previous Owner | $200,000 | Credit Line Revolving | |
| Previous Owner | $123,800 | New Conventional | |
| Previous Owner | $240,000 | Unknown | |
| Previous Owner | $220,000 | No Value Available | |
| Previous Owner | $236,000 | No Value Available | |
| Previous Owner | $247,500 | Construction |
Property History
| Date | Event | Price | Change | Sq Ft Price |
|---|---|---|---|---|
| 07/18/2025 07/18/25 | Sold | $850,000 | -5.5% | $261 / Sq Ft |
| 06/05/2025 06/05/25 | Pending | -- | -- | -- |
| 06/01/2025 06/01/25 | Price Changed | $899,000 | -2.8% | $276 / Sq Ft |
| 05/15/2025 05/15/25 | Price Changed | $925,000 | -2.3% | $284 / Sq Ft |
| 04/10/2025 04/10/25 | For Sale | $947,000 | -- | $290 / Sq Ft |
Tax History Compared to Growth
Tax History
| Year | Tax Paid | Tax Assessment Tax Assessment Total Assessment is a certain percentage of the fair market value that is determined by local assessors to be the total taxable value of land and additions on the property. | Land | Improvement |
|---|---|---|---|---|
| 2024 | $4,835 | $775,323 | $190,000 | $585,323 |
| 2023 | $3,641 | $464,408 | $80,000 | $384,408 |
| 2022 | $3,374 | $464,408 | $80,000 | $384,408 |
| 2021 | $3,283 | $464,408 | $80,000 | $384,408 |
| 2020 | $3,229 | $464,408 | $80,000 | $384,408 |
| 2019 | $3,508 | $427,103 | $86,000 | $341,103 |
| 2018 | $0 | $427,103 | $86,000 | $341,103 |
| 2017 | $3,057 | $427,103 | $86,000 | $341,103 |
| 2016 | $2,995 | $441,119 | $86,000 | $355,119 |
| 2015 | $2,889 | $413,079 | $86,000 | $327,079 |
| 2014 | -- | $413,079 | $86,000 | $327,079 |
Agents Affiliated with this Home
-
Mindy Vowell
M
Seller's Agent in 2025
Mindy Vowell
Choice Residential Real Estate
(919) 414-0472
5 in this area
34 Total Sales
-
Mark Pelshak

Buyer's Agent in 2025
Mark Pelshak
KyesKat Smith, LLC
(919) 627-8087
1 in this area
11 Total Sales
Map
Source: Doorify MLS
MLS Number: 10088217
APN: 0780.03-01-2858-000
- 6512 Ten Rd
- 2408 Tiltonshire Ln
- 3710 Johnson Pond Rd
- 3713 Highland Creek Dr
- 5401 Lower Creek Ct
- 5613 Deerborn Dr
- 3712 Highland Creek Dr
- 2225 Stillness Pond Ln
- 2220 Stillness Pond Ln
- 5405 Doemont Dr
- 5728 Carriagehouse Ct
- 8201 Rhodes Rd
- 3104 Whitehart Ln
- 4108 Cross Timber Ln
- 4104 Cross Timber Ln
- 8132 Wheeler Woods Dr
- 4404 Buckley Dr
- 3716 Cross Timber Ln
- 4916 Chase Hill Way
- 8844 Forester Ln






