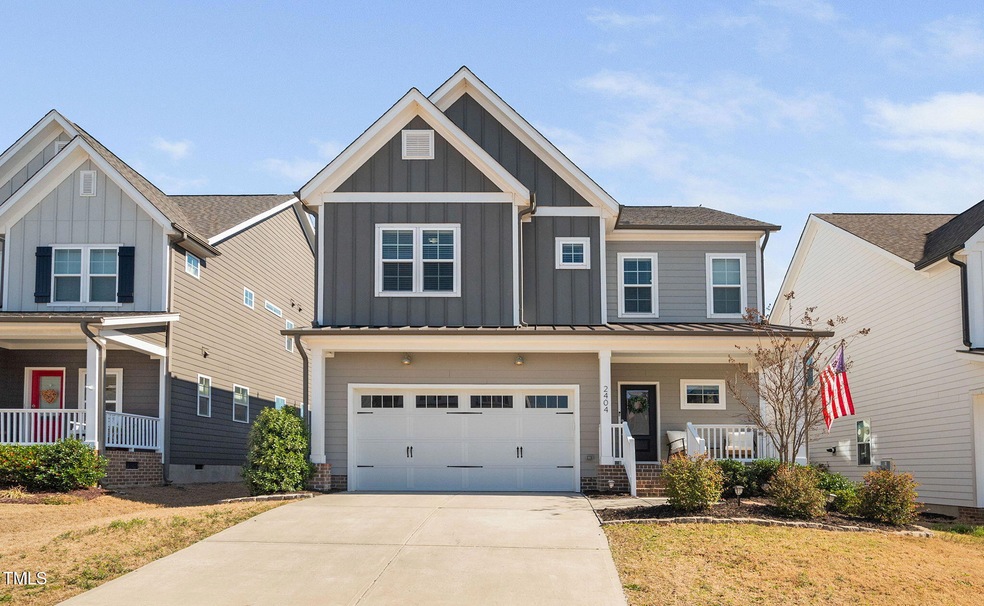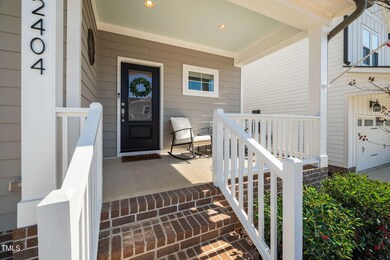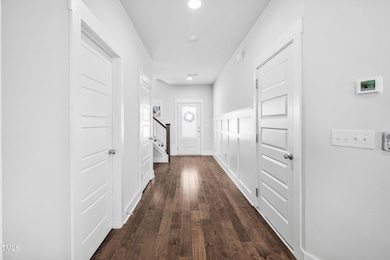
2404 Glade Mill Ct Fuquay-Varina, NC 27526
Highlights
- Open Floorplan
- Craftsman Architecture
- Wood Flooring
- Fuquay-Varina High Rated A-
- Deck
- High Ceiling
About This Home
As of May 2025Welcome to 2404 Glade Mill Ct., a stunning former Parade Home that is move-in ready with fresh new carpet and paint throughout. The open-concept first floor features a cozy fireplace flanked by built-in shelves, a spacious central dining area, and a beautifully designed kitchen complete with granite countertops, a large center island, stainless steel appliances, and a shelved pantry for ample storage. Upstairs, you'll find a versatile loft area perfect for a home office, along with a generously sized owner's suite and a massive walk-in closet. This floor also includes three additional bedrooms and a convenient laundry room.Step outside to enjoy the generous, flat fenced yard, a screened porch, and a wood-wrapped deck—perfect for making outdoor memories. The home is located in a welcoming front porch community, ideal for meeting neighbors and enjoying the local parks and playground. With easy access to Bass Lake through the neighborhood, you'll have the perfect balance of tranquility and recreation. This fantastic community offers many amenities. Pool membership, including 4 unique pools and tennis courts, is available for a separate fee. Don't miss the opportunity to call this charming property your home!
Last Agent to Sell the Property
Keller Williams Legacy License #158457 Listed on: 03/13/2025

Home Details
Home Type
- Single Family
Est. Annual Taxes
- $4,590
Year Built
- Built in 2019
Lot Details
- 8,276 Sq Ft Lot
- Wood Fence
- Landscaped
- Level Lot
- Back Yard Fenced and Front Yard
HOA Fees
- $35 Monthly HOA Fees
Parking
- 2 Car Attached Garage
- Front Facing Garage
- Garage Door Opener
- Private Driveway
- 2 Open Parking Spaces
Home Design
- Craftsman Architecture
- Traditional Architecture
- Brick Foundation
- Shingle Roof
Interior Spaces
- 2,435 Sq Ft Home
- 2-Story Property
- Open Floorplan
- Built-In Features
- Smooth Ceilings
- High Ceiling
- Ceiling Fan
- Recessed Lighting
- Chandelier
- Gas Log Fireplace
- Entrance Foyer
- Living Room with Fireplace
- Breakfast Room
- Screened Porch
- Neighborhood Views
- Basement
- Crawl Space
- Pull Down Stairs to Attic
Kitchen
- Eat-In Kitchen
- Built-In Oven
- Gas Cooktop
- Microwave
- Stainless Steel Appliances
- Kitchen Island
- Granite Countertops
Flooring
- Wood
- Carpet
- Tile
Bedrooms and Bathrooms
- 4 Bedrooms
- Walk-In Closet
- Double Vanity
- Private Water Closet
- Bathtub with Shower
- Walk-in Shower
Laundry
- Laundry Room
- Laundry on upper level
Outdoor Features
- Deck
- Rain Gutters
Schools
- Herbert Akins Road Elementary And Middle School
- Fuquay Varina High School
Utilities
- Forced Air Heating and Cooling System
- Heating System Uses Natural Gas
- Natural Gas Connected
- Tankless Water Heater
Listing and Financial Details
- Assessor Parcel Number 0658824285
Community Details
Overview
- Sunset Bluffs Real Manage Association, Phone Number (866) 473-2573
- Sunset Bluffs Subdivision
Recreation
- Community Pool
- Trails
Ownership History
Purchase Details
Home Financials for this Owner
Home Financials are based on the most recent Mortgage that was taken out on this home.Purchase Details
Home Financials for this Owner
Home Financials are based on the most recent Mortgage that was taken out on this home.Purchase Details
Home Financials for this Owner
Home Financials are based on the most recent Mortgage that was taken out on this home.Similar Homes in the area
Home Values in the Area
Average Home Value in this Area
Purchase History
| Date | Type | Sale Price | Title Company |
|---|---|---|---|
| Warranty Deed | $405,000 | None Available | |
| Warranty Deed | $347,000 | None Available | |
| Warranty Deed | $120,000 | None Available |
Mortgage History
| Date | Status | Loan Amount | Loan Type |
|---|---|---|---|
| Open | $377,950 | FHA | |
| Previous Owner | $329,270 | New Conventional | |
| Previous Owner | $249,900 | Construction | |
| Closed | $0 | Unknown |
Property History
| Date | Event | Price | Change | Sq Ft Price |
|---|---|---|---|---|
| 05/12/2025 05/12/25 | Sold | $580,000 | +0.9% | $238 / Sq Ft |
| 04/10/2025 04/10/25 | Pending | -- | -- | -- |
| 04/08/2025 04/08/25 | Price Changed | $575,000 | -2.5% | $236 / Sq Ft |
| 03/13/2025 03/13/25 | For Sale | $590,000 | +45.7% | $242 / Sq Ft |
| 12/15/2023 12/15/23 | Off Market | $405,000 | -- | -- |
| 09/02/2021 09/02/21 | Sold | $405,000 | 0.0% | $165 / Sq Ft |
| 07/24/2021 07/24/21 | Pending | -- | -- | -- |
| 07/24/2021 07/24/21 | For Sale | $405,000 | -- | $165 / Sq Ft |
Tax History Compared to Growth
Tax History
| Year | Tax Paid | Tax Assessment Tax Assessment Total Assessment is a certain percentage of the fair market value that is determined by local assessors to be the total taxable value of land and additions on the property. | Land | Improvement |
|---|---|---|---|---|
| 2024 | $4,590 | $524,438 | $110,000 | $414,438 |
| 2023 | $3,897 | $348,626 | $60,000 | $288,626 |
| 2022 | $3,661 | $348,626 | $60,000 | $288,626 |
| 2021 | $3,489 | $348,626 | $60,000 | $288,626 |
| 2020 | $3,489 | $348,626 | $60,000 | $288,626 |
| 2019 | $750 | $65,000 | $65,000 | $0 |
Agents Affiliated with this Home
-

Seller's Agent in 2025
Karen Coe
Keller Williams Legacy
(919) 439-2105
6 in this area
448 Total Sales
-

Buyer's Agent in 2025
Saira Bruno
Real Broker, LLC
(919) 614-2436
4 in this area
96 Total Sales
-

Seller's Agent in 2021
Hope Tyler
NorthGroup Real Estate, Inc.
(919) 332-5447
42 in this area
156 Total Sales
-

Buyer's Agent in 2021
Linsey Dale
HTR Southern Properties
(919) 931-3821
2 in this area
359 Total Sales
Map
Source: Doorify MLS
MLS Number: 10082099
APN: 0658.04-82-4285-000
- 2391 Herbert Akins Rd
- 2395 Herbert Akins Rd
- 2236 Mills Crest St
- 109 Hammermill Dr
- 2409 Plowridge Rd
- 121 Stone Nut Trail
- 2212 Plowridge Rd
- 209 Sunset Bluffs Dr
- 2200 Mills Crest St
- 2507 Belvinwood Dr
- 2045 Herbert Akins Rd
- 2406 Belvinwood Dr
- 136 Moss Creek Place
- 115 Moss Creek Place
- 2512 Stewart St
- 124 Moss Creek Place
- 5416 Georgiana Ridge Dr
- 2535 Kinglass Dr
- 2609 Kilmartin Dr
- 826 Downfield Ln






