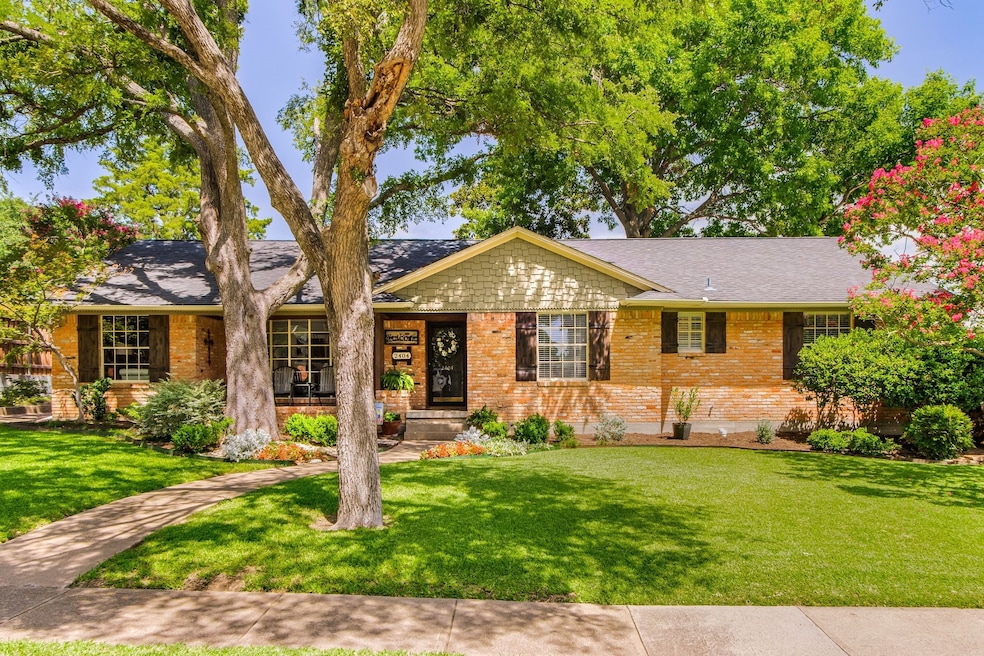
2404 Grandview Dr Richardson, TX 75080
Canyon Creek NeighborhoodEstimated payment $5,620/month
Highlights
- Open Floorplan
- Deck
- Wood Flooring
- Prairie Creek Elementary School Rated A
- Traditional Architecture
- Granite Countertops
About This Home
OPEN HOUSE CANCELED DUE TO ACCEPTED CONTRACT. LOOK NO FURTHER!! Located on an interior lot in the heart of PRAIRIE CREEK, this warm and welcoming home has been lovingly cared for by the family for many years. They raised their children here and are now ready for the next family to make memories in this special place and enjoy the strong sense of community the neighborhood offers! From the charming covered front porch to the beautiful landscaping, the home immediately invites you in. Inside, there’s plenty of room to grow with a spacious living and dining area, and an open-concept kitchen featuring granite countertops,a gas cooktop with double ovens, and a cozy breakfast nook. A versatile bonus space can be used as a sitting area or extended for another dining space. The sellers have had so many family gatherings throughout the years, and now it's YOUR time to make this your family home! The family room, complete with built-ins and a gas log fireplace, offers access to the amazing covered deck, where everyone can enjoy time outdoors year-round (and YES—it’s AMAZING!) The floor plan is ideal for families, with three bedrooms split with a fourth bedroom plus an office or another flex space. The backyard is beautifully landscaped and offers plenty of space for kids and pets to play. GREAT OPPORTUNITY AT A GREAT PRICE! P&B foundation and plumbing recently replaced with PVC!
Listing Agent
Keller Williams Central Brokerage Phone: 214-893-4171 License #0457136 Listed on: 08/06/2025

Home Details
Home Type
- Single Family
Est. Annual Taxes
- $15,917
Year Built
- Built in 1966
Lot Details
- 0.27 Acre Lot
- Lot Dimensions are 87 x 135
- Wood Fence
- Landscaped
- Interior Lot
- Sprinkler System
- Few Trees
- Private Yard
HOA Fees
- $3 Monthly HOA Fees
Home Design
- Traditional Architecture
- Brick Exterior Construction
- Pillar, Post or Pier Foundation
- Composition Roof
Interior Spaces
- 2,894 Sq Ft Home
- 1-Story Property
- Open Floorplan
- Built-In Features
- Fireplace Features Masonry
- Window Treatments
- Bay Window
- Family Room with Fireplace
- Home Security System
- Washer Hookup
Kitchen
- Eat-In Kitchen
- Double Oven
- Electric Oven
- Built-In Gas Range
- Dishwasher
- Granite Countertops
- Disposal
Flooring
- Wood
- Carpet
- Tile
Bedrooms and Bathrooms
- 4 Bedrooms
- Walk-In Closet
- 3 Full Bathrooms
Parking
- Drive Through
- Driveway
- Off-Street Parking
Outdoor Features
- Deck
- Covered Patio or Porch
Schools
- Prairie Creek Elementary School
- Pearce High School
Utilities
- Central Heating and Cooling System
- Heating System Uses Natural Gas
- Vented Exhaust Fan
- Gas Water Heater
- High Speed Internet
Listing and Financial Details
- Legal Lot and Block 18 / 48
- Assessor Parcel Number 42031500480180000
Community Details
Overview
- Canyon Creek HOA
- Canyon Creek Country Club 03 Subdivision
Recreation
- Park
Map
Home Values in the Area
Average Home Value in this Area
Tax History
| Year | Tax Paid | Tax Assessment Tax Assessment Total Assessment is a certain percentage of the fair market value that is determined by local assessors to be the total taxable value of land and additions on the property. | Land | Improvement |
|---|---|---|---|---|
| 2025 | $12,223 | $730,000 | $425,000 | $305,000 |
| 2024 | $12,223 | $730,000 | $425,000 | $305,000 |
| 2023 | $12,223 | $730,000 | $425,000 | $305,000 |
| 2022 | $15,894 | $650,020 | $350,000 | $300,020 |
| 2021 | $13,984 | $533,230 | $300,000 | $233,230 |
| 2020 | $13,047 | $488,700 | $250,000 | $238,700 |
| 2019 | $12,444 | $444,180 | $200,000 | $244,180 |
| 2018 | $11,868 | $444,180 | $200,000 | $244,180 |
| 2017 | $10,865 | $406,950 | $200,000 | $206,950 |
| 2016 | $8,741 | $327,390 | $150,000 | $177,390 |
| 2015 | $6,629 | $287,900 | $100,000 | $187,900 |
| 2014 | $6,629 | $287,900 | $100,000 | $187,900 |
Property History
| Date | Event | Price | Change | Sq Ft Price |
|---|---|---|---|---|
| 08/09/2025 08/09/25 | Pending | -- | -- | -- |
| 08/07/2025 08/07/25 | For Sale | $789,000 | -- | $273 / Sq Ft |
Purchase History
| Date | Type | Sale Price | Title Company |
|---|---|---|---|
| Warranty Deed | -- | -- | |
| Warranty Deed | -- | -- |
Mortgage History
| Date | Status | Loan Amount | Loan Type |
|---|---|---|---|
| Open | $99,893 | Commercial | |
| Closed | $40,600 | Unknown | |
| Open | $216,800 | Unknown | |
| Closed | $23,000 | Unknown | |
| Closed | $167,200 | No Value Available | |
| Previous Owner | $135,000 | No Value Available | |
| Closed | $20,900 | No Value Available |
Similar Homes in Richardson, TX
Source: North Texas Real Estate Information Systems (NTREIS)
MLS Number: 21024028
APN: 42031500480180000
- 2212 Ridge Crest Dr
- 313 W Lookout Dr
- 405 Lawndale Dr
- 2208 Ridge Crest Dr
- 2630 Custer Pkwy Unit D
- 2638 Custer Pkwy Unit B
- 510 Brookshire Ln
- 401 Crestover Cir
- 517 Brookshire Ln
- 318 Oakcrest Dr
- 203 Fall Creek Dr
- 2648 Custer Pkwy Unit D
- 513 Lawnmeadow Dr
- 2440 Cathedral Dr
- 2015 Sandy Trail
- 2546 N Collins Blvd
- 2011 Sandy Trail
- 1909 Sagebrush Trail
- 2202 Shady Creek Dr
- 404 Provincetown Ln






