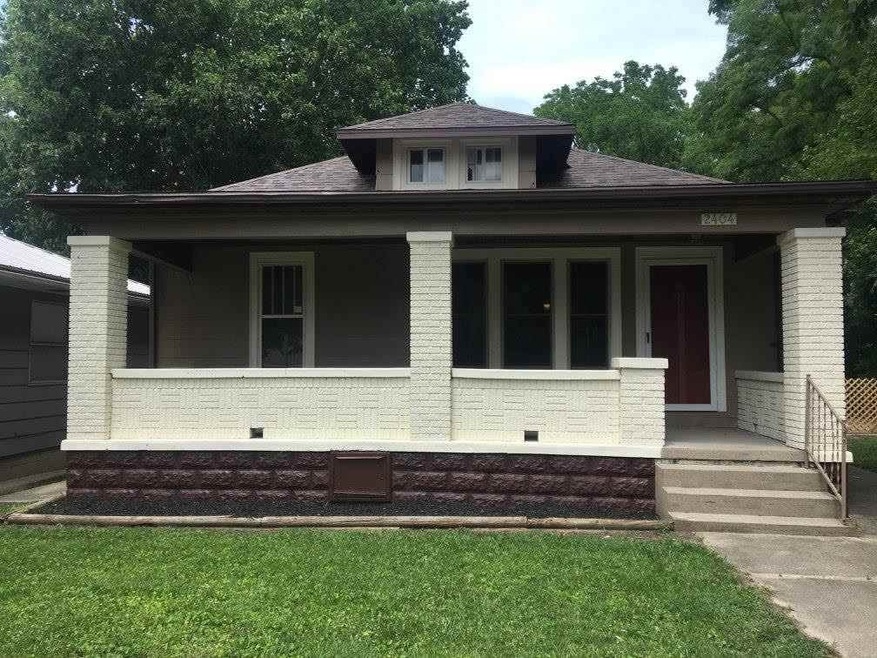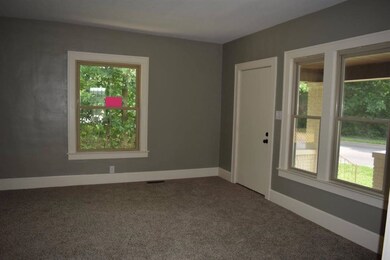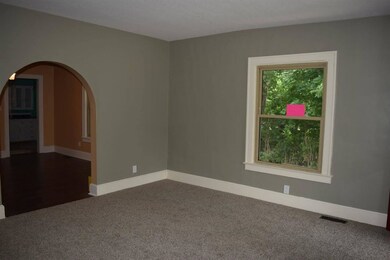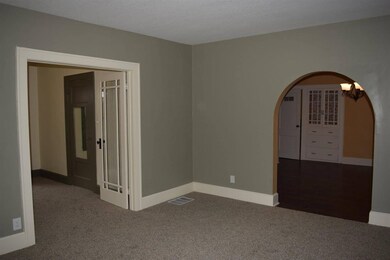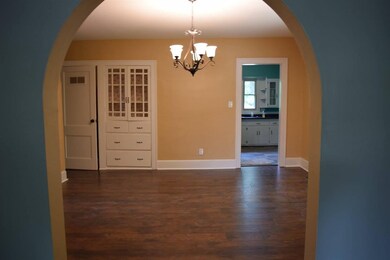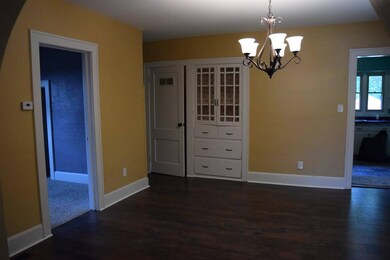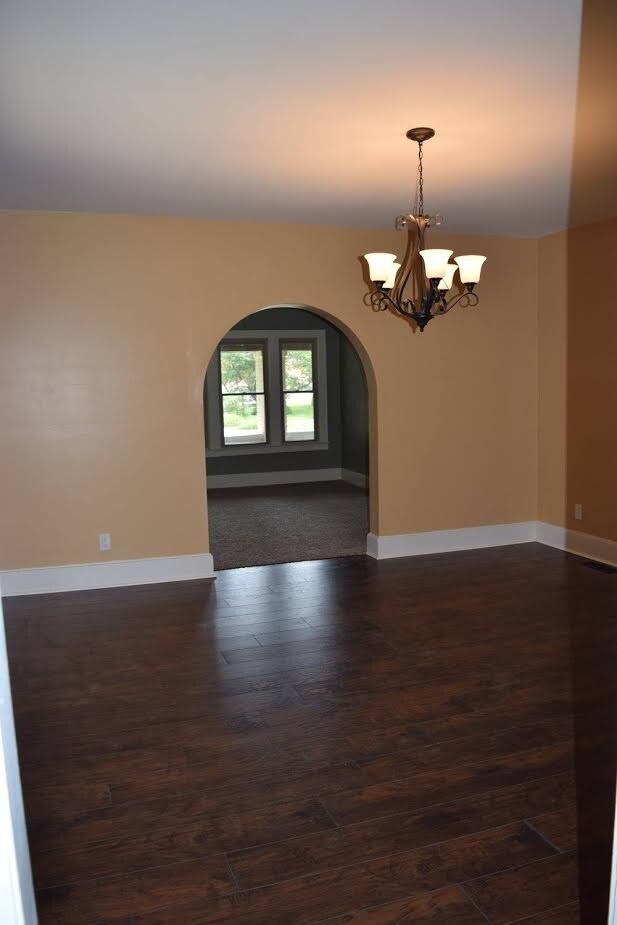2404 High St Logansport, IN 46947
Estimated Value: $166,000 - $238,000
Highlights
- Covered Patio or Porch
- 2 Car Detached Garage
- Bungalow
- Formal Dining Room
- Woodwork
- Slate Flooring
About This Home
As of August 2017This home is move in ready and is larger than it appears! The roof is brand new on house and garage, the flooring is new, there is fresh paint inside and out, and the bathrooms and kitchen have been updated. This home offers 4 bedrooms and 2 full baths. There is a living room, formal dining room, kitchen with breakfast nook, 3 bedrooms and full bath on the main level. The upstairs has a bedroom, full bath and large walk in closet. There's plenty of room to entertain or to relax. You will find a large covered front porch, an open patio adjoining the side entrance and a spacious back yard which leads the way to the updated 2 car detached garage. The walk out basement is unfinished and has a fresh coat of paint. Immediate possession. Make this house your home..
Home Details
Home Type
- Single Family
Est. Annual Taxes
- $671
Year Built
- Built in 1920
Lot Details
- 9,148 Sq Ft Lot
- Lot Dimensions are 72x165
- Partially Fenced Property
- Chain Link Fence
- Sloped Lot
Parking
- 2 Car Detached Garage
- Garage Door Opener
- Gravel Driveway
Home Design
- Bungalow
- Shingle Roof
Interior Spaces
- 1.5-Story Property
- Woodwork
- Formal Dining Room
- Laminate Countertops
Flooring
- Carpet
- Laminate
- Slate Flooring
Bedrooms and Bathrooms
- 4 Bedrooms
Basement
- Walk-Out Basement
- Basement Fills Entire Space Under The House
- Sump Pump
- Block Basement Construction
Utilities
- Forced Air Heating and Cooling System
- Heating System Uses Gas
Additional Features
- Covered Patio or Porch
- Suburban Location
Listing and Financial Details
- Assessor Parcel Number 09-17-60-124-004.000-010
Ownership History
Purchase Details
Home Financials for this Owner
Home Financials are based on the most recent Mortgage that was taken out on this home.Purchase Details
Purchase Details
Home Values in the Area
Average Home Value in this Area
Purchase History
| Date | Buyer | Sale Price | Title Company |
|---|---|---|---|
| Jones Michael E | -- | Attorney Only | |
| Janice F Bender | $45,000 | Resource Title | |
| Dennis Ferguson | $67,500 | Reisenfeld & Assoc |
Property History
| Date | Event | Price | List to Sale | Price per Sq Ft |
|---|---|---|---|---|
| 08/18/2017 08/18/17 | Sold | $90,000 | -18.2% | $37 / Sq Ft |
| 08/15/2017 08/15/17 | Pending | -- | -- | -- |
| 07/11/2017 07/11/17 | For Sale | $110,000 | -- | $45 / Sq Ft |
Tax History
| Year | Tax Paid | Tax Assessment Tax Assessment Total Assessment is a certain percentage of the fair market value that is determined by local assessors to be the total taxable value of land and additions on the property. | Land | Improvement |
|---|---|---|---|---|
| 2025 | $1,425 | $157,100 | $17,100 | $140,000 |
| 2024 | $2,179 | $142,500 | $17,100 | $125,400 |
| 2023 | $1,499 | $144,300 | $17,100 | $127,200 |
| 2022 | $1,236 | $117,400 | $17,100 | $100,300 |
| 2021 | $981 | $98,100 | $14,400 | $83,700 |
| 2020 | $981 | $98,100 | $14,400 | $83,700 |
| 2019 | $911 | $91,100 | $14,400 | $76,700 |
| 2018 | $914 | $91,400 | $14,400 | $77,000 |
| 2017 | $745 | $74,500 | $15,100 | $59,400 |
| 2016 | $1,665 | $94,000 | $15,100 | $78,900 |
| 2014 | $562 | $89,700 | $15,100 | $74,600 |
| 2013 | $562 | $88,100 | $15,100 | $73,000 |
Map
Source: Indiana Regional MLS
MLS Number: 201731841
APN: 09-17-60-124-004.000-010
Ask me questions while you tour the home.
