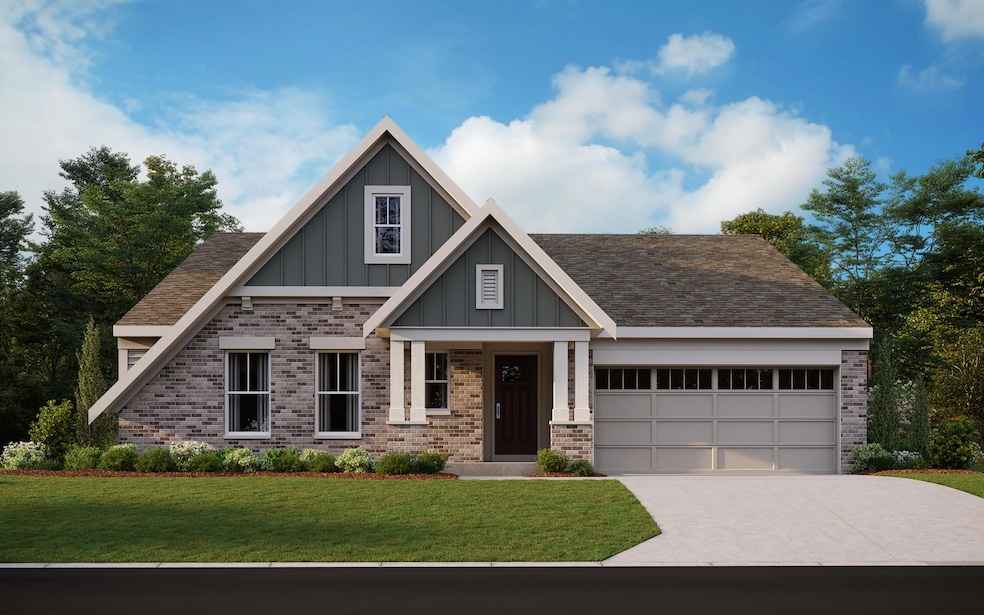2404 Millie Dr Burlington, KY 41005
Estimated payment $3,368/month
Highlights
- New Construction
- Open Floorplan
- High Ceiling
- Goodridge Elementary School Rated A-
- Ranch Style House
- Granite Countertops
About This Home
Charming new Calvin plan by Fischer Homes in beautiful Sawgrass featuring a private study with french doors. Open concept design with an island kitchen with stainless steel appliances, upgraded multi-height cabinetry, gleaming granite counters, walk-in pantry, expanded walkout morning room and all with a view to the large family room with tray ceiling. Tucked away owners suite with en suite that includes a double vanity, soaking tub, separate shower and walk-in closet with laundry room access for easy laundry days. There are 2 additional bedrooms and hall bathroom. Full basement with full bath rough-in and a 2 car garage.
Home Details
Home Type
- Single Family
Year Built
- Built in 2025 | New Construction
Lot Details
- 8,905 Sq Ft Lot
- Lot Dimensions are 65x137
- 036.00-18-162.00
HOA Fees
- $325 Monthly HOA Fees
Parking
- 2 Car Attached Garage
- Front Facing Garage
- Garage Door Opener
- Driveway
Home Design
- Ranch Style House
- Brick Exterior Construction
- Poured Concrete
- Shingle Roof
- Vinyl Siding
Interior Spaces
- 2,126 Sq Ft Home
- Open Floorplan
- Tray Ceiling
- High Ceiling
- Fireplace
- Vinyl Clad Windows
- Insulated Windows
- French Doors
- Panel Doors
- Entrance Foyer
- Family Room
- Breakfast Room
- Home Office
- Fire and Smoke Detector
Kitchen
- Breakfast Bar
- Double Oven
- Gas Cooktop
- Microwave
- Dishwasher
- Stainless Steel Appliances
- Kitchen Island
- Granite Countertops
- Disposal
Flooring
- Carpet
- Luxury Vinyl Tile
- Vinyl
Bedrooms and Bathrooms
- 3 Bedrooms
- En-Suite Bathroom
- Walk-In Closet
- 2 Full Bathrooms
- Double Vanity
- Soaking Tub
Laundry
- Laundry Room
- Laundry on main level
Unfinished Basement
- Basement Fills Entire Space Under The House
- Rough-In Basement Bathroom
Outdoor Features
- Patio
- Porch
Schools
- Goodridge Elementary School
- Conner Middle School
- Conner Senior High School
Utilities
- Forced Air Heating and Cooling System
- Heating System Uses Natural Gas
- Cable TV Available
Listing and Financial Details
- Home warranty included in the sale of the property
Community Details
Overview
- Association fees include management
- Sawgrass, Llc. Association, Phone Number (859) 760-2062
Security
- Resident Manager or Management On Site
Map
Home Values in the Area
Average Home Value in this Area
Property History
| Date | Event | Price | List to Sale | Price per Sq Ft |
|---|---|---|---|---|
| 11/11/2025 11/11/25 | Pending | -- | -- | -- |
| 11/11/2025 11/11/25 | For Sale | $485,277 | -- | $228 / Sq Ft |
Source: Northern Kentucky Multiple Listing Service
MLS Number: 637935
- Wesley Plan at Sawgrass - Maple Street Collection
- Cumberland Plan at Sawgrass - Maple Street Collection
- Harper Plan at Sawgrass - Maple Street Collection
- Beacon Plan at Sawgrass - Maple Street Collection
- Fairfax Plan at Sawgrass - Maple Street Collection
- Charles Plan at Sawgrass - Designer Collection
- Greenbriar Plan at Sawgrass - Maple Street Collection
- Yosemite Plan at Sawgrass - Maple Street Collection
- Jensen Plan at Sawgrass - Maple Street Collection
- Breckenridge Plan at Sawgrass - Maple Street Collection
- Preston Plan at Sawgrass - Maple Street Collection
- Carrington Plan at Sawgrass - Designer Collection
- Grandin Plan at Sawgrass - Designer Collection
- Calvin Plan at Sawgrass - Designer Collection
- Avery Plan at Sawgrass - Designer Collection
- Winston Plan at Sawgrass - Designer Collection
- 1512 Linksman Ct
- Wyatt Plan at Sawgrass - Designer Collection
- DaVinci Plan at Sawgrass - Maple Street Collection
- Blair Plan at Sawgrass - Designer Collection

