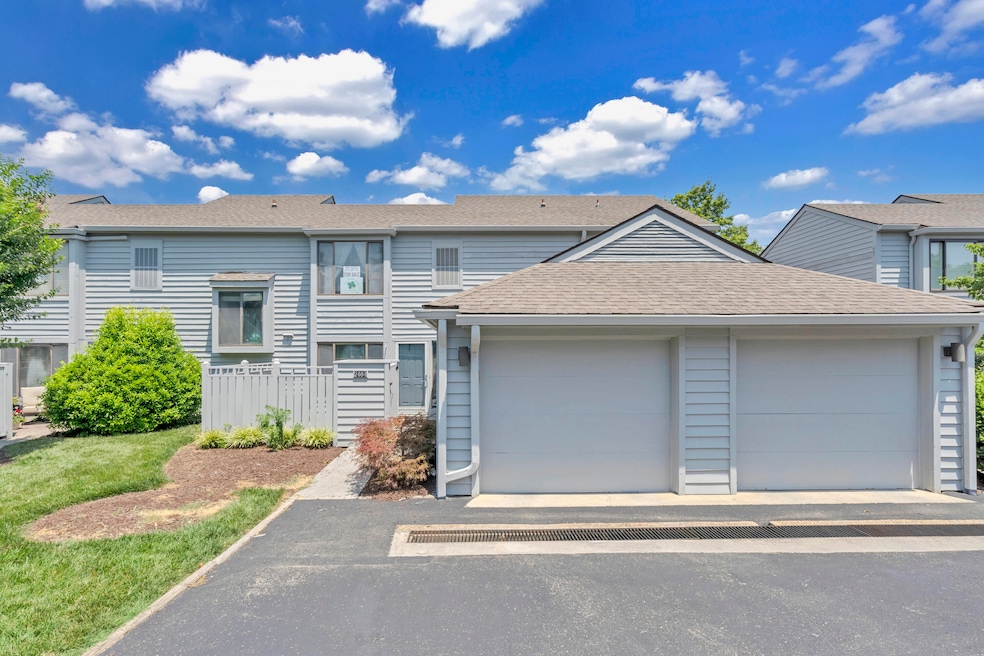Estimated payment $2,112/month
Total Views
15,022
3
Beds
2
Baths
1,494
Sq Ft
$200
Price per Sq Ft
Highlights
- Golf Course Community
- Breakfast Area or Nook
- 1 Car Attached Garage
- Above Ground Pool
- Front Porch
- Views
About This Home
3 Bedroom, 2 full bath townhome with 1 car garage in Ridgewood Farms area of Salem across from Lewis Gale Hospital. Unit is across from the swimming pool. Close to Kroger, several places for eating. 1st floor bedroom. Patio door recently updated. Fire place. Laundry on 1st floor also. 2 additional bedrooms with shared full bathroom upstairs.
Townhouse Details
Home Type
- Townhome
Est. Annual Taxes
- $2,514
Year Built
- Built in 1983
HOA Fees
- $347 Monthly HOA Fees
Parking
- 1 Car Attached Garage
Home Design
- Slab Foundation
Interior Spaces
- 1,494 Sq Ft Home
- French Doors
- Living Room with Fireplace
- Property Views
Kitchen
- Breakfast Area or Nook
- Electric Range
- Built-In Microwave
- Dishwasher
- Disposal
Bedrooms and Bathrooms
- 3 Bedrooms | 1 Main Level Bedroom
- 2 Full Bathrooms
Laundry
- Laundry on main level
- Dryer
- Washer
Home Security
Outdoor Features
- Above Ground Pool
- Patio
- Front Porch
Schools
- East Salem Elementary School
- Andrew Lewis Middle School
- Salem High School
Utilities
- Forced Air Heating System
- Underground Utilities
- Electric Water Heater
- Satellite Dish
- Cable TV Available
Community Details
Overview
- Gibson And Associates Association
- Ridgewood Farm Subdivision
Recreation
- Golf Course Community
Additional Features
- Restaurant
- Storm Doors
Map
Create a Home Valuation Report for This Property
The Home Valuation Report is an in-depth analysis detailing your home's value as well as a comparison with similar homes in the area
Home Values in the Area
Average Home Value in this Area
Tax History
| Year | Tax Paid | Tax Assessment Tax Assessment Total Assessment is a certain percentage of the fair market value that is determined by local assessors to be the total taxable value of land and additions on the property. | Land | Improvement |
|---|---|---|---|---|
| 2025 | $1,257 | $213,100 | $30,000 | $183,100 |
| 2024 | $1,201 | $200,200 | $25,000 | $175,200 |
| 2023 | $2,111 | $175,900 | $0 | $175,900 |
| 2022 | $1,878 | $156,500 | $0 | $156,500 |
| 2021 | $1,762 | $146,800 | $0 | $146,800 |
| 2020 | $1,750 | $145,800 | $0 | $145,800 |
| 2019 | $1,750 | $145,800 | $0 | $145,800 |
| 2018 | $1,720 | $145,800 | $0 | $145,800 |
| 2017 | $1,720 | $145,800 | $0 | $145,800 |
| 2016 | $1,720 | $145,800 | $0 | $145,800 |
| 2015 | $1,803 | $152,800 | $17,500 | $135,300 |
| 2014 | $1,803 | $152,800 | $17,500 | $135,300 |
Source: Public Records
Property History
| Date | Event | Price | List to Sale | Price per Sq Ft |
|---|---|---|---|---|
| 01/25/2026 01/25/26 | Price Changed | $299,000 | -0.2% | $200 / Sq Ft |
| 12/31/2025 12/31/25 | Price Changed | $299,500 | -0.2% | $200 / Sq Ft |
| 12/27/2025 12/27/25 | Price Changed | $299,999 | 0.0% | $201 / Sq Ft |
| 12/23/2025 12/23/25 | Price Changed | $300,000 | -1.6% | $201 / Sq Ft |
| 09/30/2025 09/30/25 | Price Changed | $305,000 | -1.4% | $204 / Sq Ft |
| 09/17/2025 09/17/25 | Price Changed | $309,400 | -0.4% | $207 / Sq Ft |
| 09/11/2025 09/11/25 | Price Changed | $310,500 | -1.4% | $208 / Sq Ft |
| 09/10/2025 09/10/25 | Price Changed | $315,000 | -0.8% | $211 / Sq Ft |
| 07/28/2025 07/28/25 | Price Changed | $317,500 | -0.6% | $213 / Sq Ft |
| 06/20/2025 06/20/25 | Price Changed | $319,500 | +0.2% | $214 / Sq Ft |
| 06/19/2025 06/19/25 | For Sale | $319,000 | -- | $214 / Sq Ft |
Source: Roanoke Valley Association of REALTORS®
Purchase History
| Date | Type | Sale Price | Title Company |
|---|---|---|---|
| Deed | -- | None Available |
Source: Public Records
Mortgage History
| Date | Status | Loan Amount | Loan Type |
|---|---|---|---|
| Open | $151,525 | New Conventional |
Source: Public Records
Source: Roanoke Valley Association of REALTORS®
MLS Number: 918438
APN: 285-4-1-2404
Nearby Homes
- 2323 Wood Gate Ln
- 2503 Gatehouse Ln
- 2513 Gatehouse Ln
- 2407 Barnside Ct
- 2537 S Clearing Rd
- 1933 S Clearing Rd Unit 17
- 2409 S Clearing Rd
- 1930 McVitty Rd
- 1318 Keagy Ln SW
- 5216 Medmont Cir SW
- 5673 Club Ln
- 2774 Gleneagles Rd
- 4315 Cravens Creek Rd SW
- 137 Parker Ln
- 134 Parker Ln
- 130 Parker Ln
- 122 Parker Ln
- 4757 Laryn Ln
- 121 Parker Ln
- 303 Riverland Dr
- 1650 Lancing Dr
- 32 Upland Dr
- 510 Yorkshire St
- 312 Homeplace Dr
- 100 Kimball Ave
- 3801-3819 Stratford Park Dr SW
- 2119 Electric Rd
- 5216 Sugar Loaf Mountain Rd
- 900 Camelot Dr
- 1770 Elbert Dr Unit 1772
- 4630 Roxbury Ln SW
- 777 Roanoke Blvd
- 410-1 Westside Blvd NW
- 231 Chestnut St
- 3106 Mowles Rd
- 4301 Garst Mill Rd
- 4230 Moomaw Ave NW
- 2002 Langdon Rd SW
- 2641 Westover Ave SW Unit 5
- 2641 Westover Ave SW Unit 3







