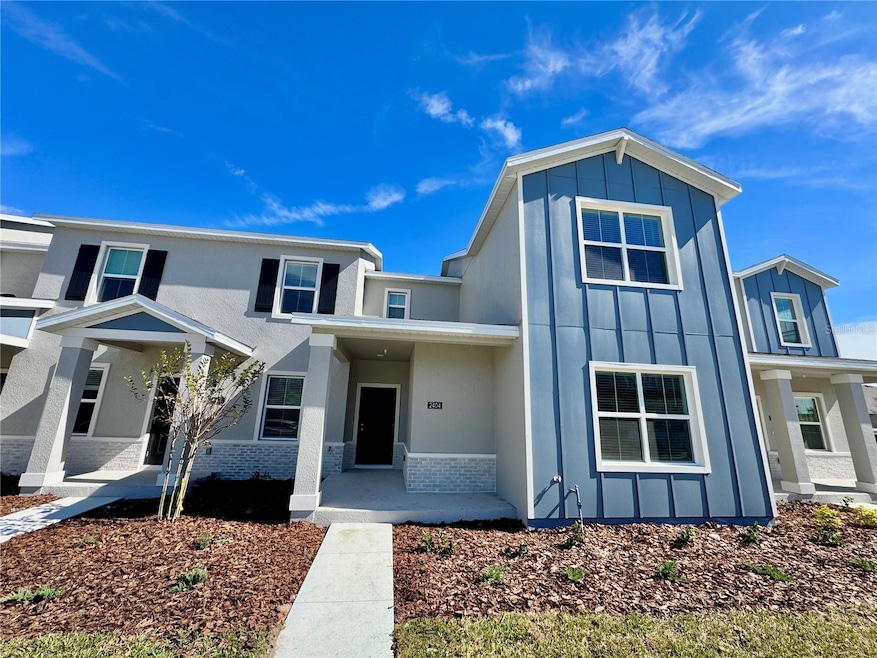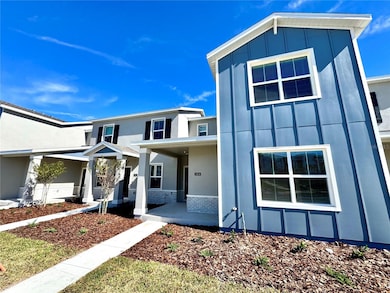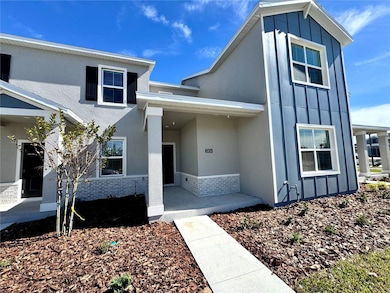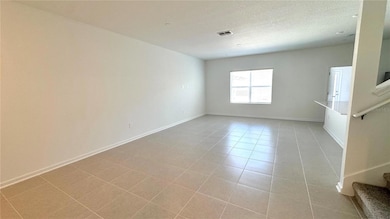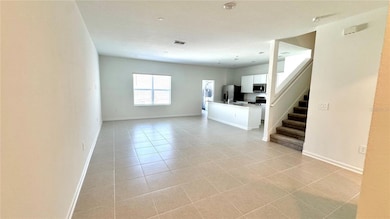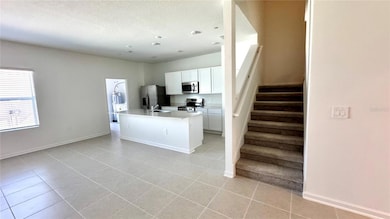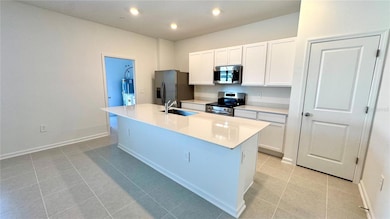2404 Rider Rain Ln Apopka, FL 32703
Highlights
- New Construction
- Main Floor Primary Bedroom
- Stone Countertops
- City View
- Great Room
- Community Pool
About This Home
Welcome Home to this BRAND NEW townhome featuring four bedrooms, two and a half bathrooms and a two-car garage with an amazing fenced lanai area. Enjoy an open floor plan with an ample living space provided by the large family room and dining room area. The master suite is located on the first floor with a private master bathroom and a spacious walk-in closet. The state of the art kitchen includes new appliances as well as quartz countertops and solid wood cabinets with plenty of space for storage and a great laundry room next to the kitchen area. There is tile floors through the first floor and carpets in the bedrooms and all upstairs area. There are 3 bedrooms on the second floor and a flex area to conveniently place an office desk or a play area for the little ones. Enjoy a relaxing resort style swimming pool and fully equipped playground. The community features proximity to major highways including FL-429 and FL-414, providing convenient commutes and travel. Nature lovers will have access to natural springs and wildlife parks, including Wekiva Springs State Park and King's Landing. Bronson’s Ridge has the perfect balance of convenience and nature. Schedule your showing today!
Listing Agent
EXP REALTY LLC Brokerage Phone: 888-883-8509 License #3214174 Listed on: 11/14/2025

Townhouse Details
Home Type
- Townhome
Est. Annual Taxes
- $915
Year Built
- Built in 2025 | New Construction
Lot Details
- Partially Fenced Property
- Metered Sprinkler System
Parking
- 2 Car Attached Garage
Home Design
- Bi-Level Home
Interior Spaces
- 2,000 Sq Ft Home
- Blinds
- Great Room
- Combination Dining and Living Room
- City Views
Kitchen
- Eat-In Kitchen
- Range
- Microwave
- Dishwasher
- Stone Countertops
- Disposal
Flooring
- Carpet
- Ceramic Tile
Bedrooms and Bathrooms
- 4 Bedrooms
- Primary Bedroom on Main
- Split Bedroom Floorplan
- Walk-In Closet
Laundry
- Laundry Room
- Dryer
- Washer
Home Security
Outdoor Features
- Porch
Utilities
- Central Heating and Cooling System
- Cable TV Available
Listing and Financial Details
- Residential Lease
- Security Deposit $2,550
- Property Available on 11/14/25
- Tenant pays for cleaning fee
- The owner pays for cable TV, internet
- 12-Month Minimum Lease Term
- $70 Application Fee
- 1 to 2-Year Minimum Lease Term
- Assessor Parcel Number 17-21-28-0939-01-620
Community Details
Overview
- Property has a Home Owners Association
- First Service/ Aubrey Woller Association
- Built by Lennar Homes
- Bronsons Ridge Subdivision
Recreation
- Recreation Facilities
- Community Playground
- Community Pool
Pet Policy
- No Pets Allowed
Security
- Fire and Smoke Detector
Map
Source: Stellar MLS
MLS Number: S5138535
APN: 17-2128-0939-01-620
- 2396 Rider Rain Ln
- 2392 Rider Rain Ln
- 2380 Rider Rain Ln
- 2376 Rider Rain Ln
- 2449 Rider Rain Ln
- 2372 Rider Rain Ln
- 2461 Rider Rain Ln
- 2364 Rider Rain Ln
- 2371 Rider Rain Ln
- 2360 Rider Rain Ln
- 2359 Rider Rain Ln
- 2485 Rider Rain Ln
- 2344 Rider Rain Ln
- 2400 White Buffalo St
- 2195 Stake Out Way
- 2189 Stake Out Way
- 2177 Stake Out Way
- 2171 Stake Out Way
- 2159 Stake Out Way
- 1121 Darity St
- 2347 Rider Rain Ln
- 2273 White Buffalo St
- 2300 the Reserve Cir
- 2086 Rider Rain Ln
- 2080 Rider Rain Ln
- 1770 Rider Rain Ln
- 1851 Peak Cir
- 2263 Rider Rain Ln
- 2314 White Buffalo St
- 1102 Winter Stone St
- 900 Summer Stone Loop
- 745 Mystic Gardens Dr
- 1108 Winter Stone St
- 1876 Star Anise Cir
- 1667 Eaglehurst Ln
- 1414 Ridgeback Ln
- 1465 Stonecliff Dr
- 1665 Pinecliff Dr
- 2101 Lakeview Ridge Cir
- 1373 Stoneway Place
