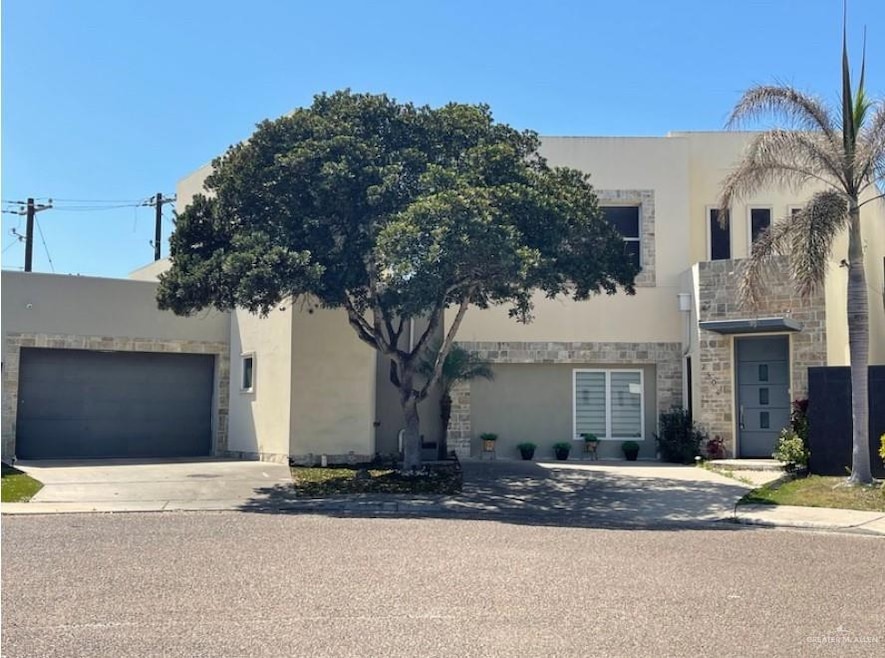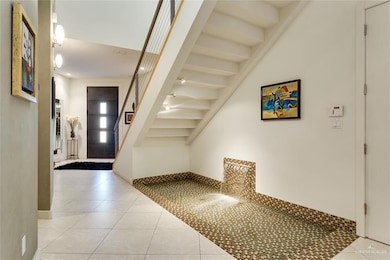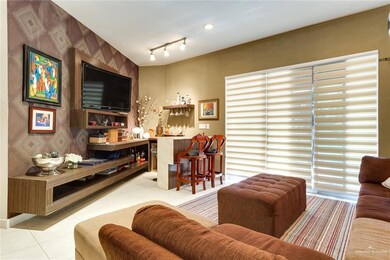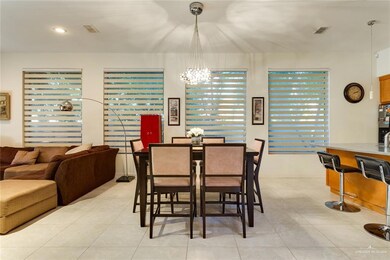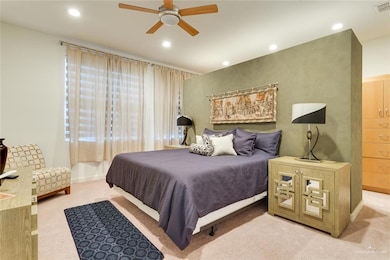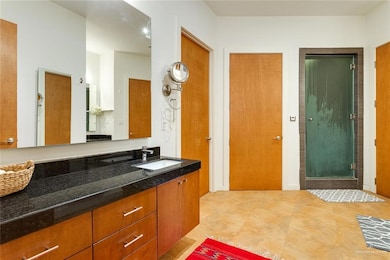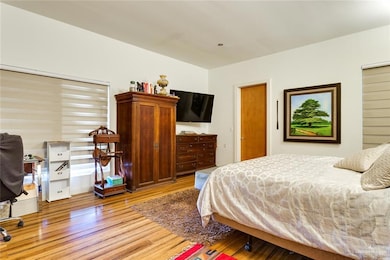2404 S 43rd St McAllen, TX 78503
6
Beds
3.5
Baths
4,472
Sq Ft
8,307
Sq Ft Lot
Highlights
- In Ground Pool
- Bonus Room
- Furnished
- Gated Community
- High Ceiling
- Covered Patio or Porch
About This Home
This stunning home offers the perfect blend of luxury and comfort, featuring 6 bedrooms 5.5 bathrooms. Nestled within a gated subdivision, it provides privacy and security while maintaining a welcoming community feel. Inside you will find thoughtfully designed floor plan that accommodates both every day living and entertaining . Step outside to your own private oasis, enjoy the bbq area ideal for hosting gathering s or simply relaxing in style. With this prime location, upscale features this is a rare find.
This property is also for sale.
Home Details
Home Type
- Single Family
Year Built
- Built in 2009
Lot Details
- 8,307 Sq Ft Lot
Parking
- 2 Car Attached Garage
- Side Facing Garage
Interior Spaces
- 4,472 Sq Ft Home
- 2-Story Property
- Furnished
- Built-In Features
- High Ceiling
- Ceiling Fan
- Bonus Room
- Fire and Smoke Detector
- Microwave
Bedrooms and Bathrooms
- 6 Bedrooms
- Split Bedroom Floorplan
- Walk-In Closet
- Dual Vanity Sinks in Primary Bathroom
- Shower Only
Laundry
- Laundry Room
- Dryer
- Washer
Pool
- In Ground Pool
- Outdoor Pool
Outdoor Features
- Covered Patio or Porch
- Outdoor Storage
- Outdoor Grill
Schools
- Escandon Elementary School
- Brown Middle School
- Mcallen High School
Utilities
- Central Heating and Cooling System
- Cable TV Available
Listing and Financial Details
- Security Deposit $5,000
- Property Available on 9/1/25
- Tenant pays for cable TV, electricity, sewer, trash collection, water, yard maintenance
- 12 Month Lease Term
- $60 Application Fee
- Assessor Parcel Number F165600000004000
Community Details
Overview
- Property has a Home Owners Association
- Falling Water Subdivision
Pet Policy
- Pets Allowed
- Pet Deposit $300
Security
- Gated Community
Map
Source: Greater McAllen Association of REALTORS®
MLS Number: 475858
APN: F1656-00-000-0040-00
Nearby Homes
- 4225 Ben Hogan Ave
- 2511 S 43rd Ln
- 2322 S 42nd Ln
- 4225 Wichita Ave
- 2603 S 43rd Ln
- 2403 S 42nd Ln Unit 28
- 2403 S 42nd Ln
- 2228 S 45th St
- 2216 S 45th St
- 2515 S 41st Ln
- 4312 Zanesville Ave
- 2630 S 43rd Ln
- 2037 S 45th St
- 4605 Vermont Ave
- 4010 Zion Ave
- 4500 Tyler Ave
- 4105 Tyler Ave
- 2301 S 49th St
- 2708 Howard Dr Unit 4
- 2219 S 49th Ln
- 2322 S 42nd Ln
- 2309 N 43rd St Unit 3
- 2309 N 43rd St Unit 2
- 2324 S 48th St
- 4805 Tyler Ave Unit 2
- 4805 Tyler Ave Unit 1
- 4900 Tyler Ave Unit 3
- 3800 Howard Dr Unit 2
- 2700 Parker Ln Unit F2
- 4701 Sweetwater Ave
- 3812 Neuhaus Dr
- 1917 S 36th St
- 810 S Taylor Rd
- 2417 Colorado St
- 3900 S Ware Rd
- 1001 S Taylor Rd
- 2802 Rosalinda St
- 809 Colorado Ct
- 900 Colorado Ct
- 203 San Saba St
