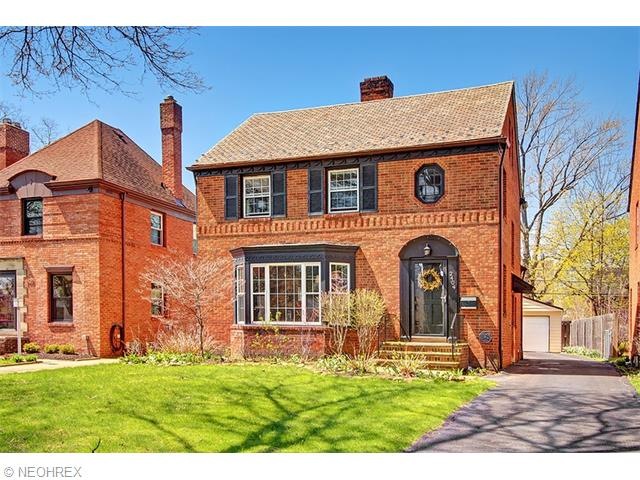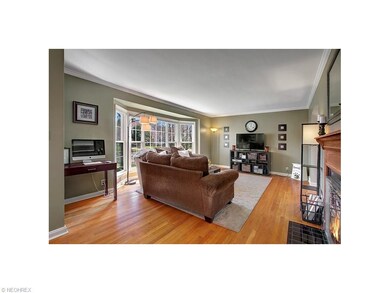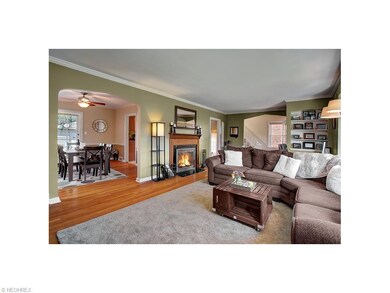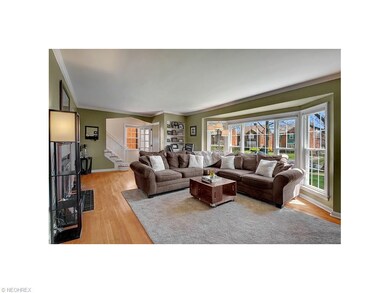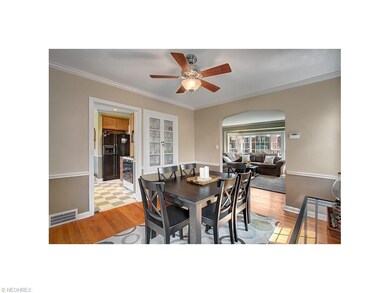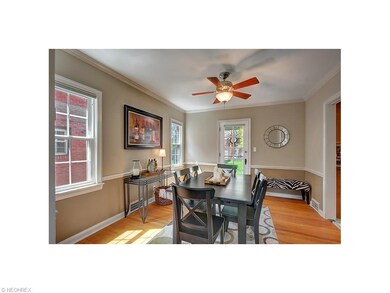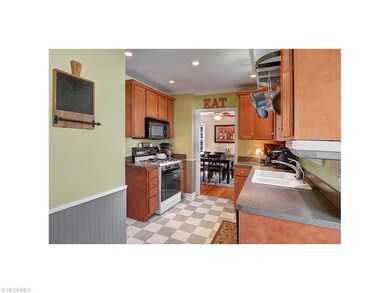
2404 Saybrook Rd University Heights, OH 44118
Highlights
- Colonial Architecture
- 2 Car Detached Garage
- Forced Air Heating and Cooling System
- 2 Fireplaces
- Porch
- East Facing Home
About This Home
As of June 2018Absolutely charming all-brick colonial in prime location! All the work has been done. Nothing to do but move in. Entry foyer leads to a spacious living room with nice architectural details, expansive front window lets in light and wood burning fplc is ideal for chilly nights! The dining room has a French door that leads to a covered porch. The kitchen has been nicely updated and includes all applcs. There is a roomy breakfast area w/ room for a table. Upstairs, there are three bedrooms--again, nice architectural details here, too. The second floor bath has been updated and has lots of storage. The third floor features an extra bedroom--perfect for guests. The basement has a nicely finished area with paneled wainscoting and carpeting. Other updates include younger windows, furnace and air conditioning, updated electrical panel, fully fenced backyard. Younger, two-car garage easily holds today's larger cars plus has room for storage. Located mere minutes from Whole Foods, shopping, dining and Universities. Short commute to University Circle. Home warranty included. A wonderful place to call home!
Last Agent to Sell the Property
Howard Hanna License #2003000856 Listed on: 04/24/2015

Last Buyer's Agent
Denise Hall
Deleted Agent License #238546
Home Details
Home Type
- Single Family
Year Built
- Built in 1940
Lot Details
- 5,441 Sq Ft Lot
- Lot Dimensions are 40 x 136
- East Facing Home
Home Design
- Colonial Architecture
- Brick Exterior Construction
- Slate Roof
Interior Spaces
- 1,528 Sq Ft Home
- 2-Story Property
- 2 Fireplaces
- Partially Finished Basement
- Basement Fills Entire Space Under The House
- Fire and Smoke Detector
Kitchen
- Range
- Microwave
- Dishwasher
- Disposal
Bedrooms and Bathrooms
- 4 Bedrooms
Laundry
- Dryer
- Washer
Parking
- 2 Car Detached Garage
- Garage Door Opener
Outdoor Features
- Porch
Utilities
- Forced Air Heating and Cooling System
- Heating System Uses Gas
Community Details
- Rapid Transit Land Cos Community
Listing and Financial Details
- Assessor Parcel Number 722-16-135
Ownership History
Purchase Details
Home Financials for this Owner
Home Financials are based on the most recent Mortgage that was taken out on this home.Purchase Details
Home Financials for this Owner
Home Financials are based on the most recent Mortgage that was taken out on this home.Purchase Details
Home Financials for this Owner
Home Financials are based on the most recent Mortgage that was taken out on this home.Purchase Details
Home Financials for this Owner
Home Financials are based on the most recent Mortgage that was taken out on this home.Purchase Details
Purchase Details
Home Financials for this Owner
Home Financials are based on the most recent Mortgage that was taken out on this home.Purchase Details
Home Financials for this Owner
Home Financials are based on the most recent Mortgage that was taken out on this home.Purchase Details
Home Financials for this Owner
Home Financials are based on the most recent Mortgage that was taken out on this home.Purchase Details
Home Financials for this Owner
Home Financials are based on the most recent Mortgage that was taken out on this home.Purchase Details
Home Financials for this Owner
Home Financials are based on the most recent Mortgage that was taken out on this home.Purchase Details
Home Financials for this Owner
Home Financials are based on the most recent Mortgage that was taken out on this home.Purchase Details
Purchase Details
Similar Homes in the area
Home Values in the Area
Average Home Value in this Area
Purchase History
| Date | Type | Sale Price | Title Company |
|---|---|---|---|
| Warranty Deed | $162,500 | Nova Title Agency Inc | |
| Quit Claim Deed | -- | Nova Title Agency Inc | |
| Warranty Deed | $150,000 | Nova Title Agency Inc | |
| Warranty Deed | $135,000 | Boulevard Title Agency | |
| Interfamily Deed Transfer | -- | Attorney | |
| Warranty Deed | $169,000 | -- | |
| Quit Claim Deed | -- | Lawyers Title Insurance Corp | |
| Interfamily Deed Transfer | -- | -- | |
| Interfamily Deed Transfer | -- | -- | |
| Warranty Deed | $109,900 | Chicago Title Insurance Comp | |
| Warranty Deed | -- | Chicago Title Insurance Comp | |
| Deed | -- | -- | |
| Deed | -- | -- |
Mortgage History
| Date | Status | Loan Amount | Loan Type |
|---|---|---|---|
| Open | $162,500 | Adjustable Rate Mortgage/ARM | |
| Previous Owner | $151,000 | Adjustable Rate Mortgage/ARM | |
| Previous Owner | $150,000 | Adjustable Rate Mortgage/ARM | |
| Previous Owner | $135,000 | Purchase Money Mortgage | |
| Previous Owner | $128,000 | Unknown | |
| Previous Owner | $135,200 | Purchase Money Mortgage | |
| Previous Owner | $105,771 | FHA | |
| Previous Owner | $99,000 | Unknown | |
| Previous Owner | $82,425 | No Value Available |
Property History
| Date | Event | Price | Change | Sq Ft Price |
|---|---|---|---|---|
| 06/22/2018 06/22/18 | Sold | $162,500 | 0.0% | $72 / Sq Ft |
| 04/27/2018 04/27/18 | Pending | -- | -- | -- |
| 04/26/2018 04/26/18 | For Sale | $162,500 | 0.0% | $72 / Sq Ft |
| 04/24/2018 04/24/18 | Pending | -- | -- | -- |
| 04/23/2018 04/23/18 | For Sale | $162,500 | +8.3% | $72 / Sq Ft |
| 08/13/2015 08/13/15 | Sold | $150,000 | +0.1% | $98 / Sq Ft |
| 05/02/2015 05/02/15 | Pending | -- | -- | -- |
| 04/24/2015 04/24/15 | For Sale | $149,900 | +11.0% | $98 / Sq Ft |
| 06/07/2012 06/07/12 | Sold | $135,000 | -6.8% | $63 / Sq Ft |
| 06/07/2012 06/07/12 | Pending | -- | -- | -- |
| 04/06/2012 04/06/12 | For Sale | $144,900 | -- | $68 / Sq Ft |
Tax History Compared to Growth
Tax History
| Year | Tax Paid | Tax Assessment Tax Assessment Total Assessment is a certain percentage of the fair market value that is determined by local assessors to be the total taxable value of land and additions on the property. | Land | Improvement |
|---|---|---|---|---|
| 2024 | $6,691 | $77,910 | $13,125 | $64,785 |
| 2023 | $6,301 | $57,370 | $10,850 | $46,520 |
| 2022 | $6,270 | $57,370 | $10,850 | $46,520 |
| 2021 | $6,144 | $57,370 | $10,850 | $46,520 |
| 2020 | $6,068 | $51,240 | $9,700 | $41,550 |
| 2019 | $5,736 | $146,400 | $27,700 | $118,700 |
| 2018 | $5,739 | $51,240 | $9,700 | $41,550 |
| 2017 | $5,800 | $48,200 | $9,380 | $38,820 |
| 2016 | $5,726 | $48,200 | $9,380 | $38,820 |
| 2015 | $5,322 | $48,200 | $9,380 | $38,820 |
| 2014 | $5,322 | $47,260 | $9,210 | $38,050 |
Agents Affiliated with this Home
-
D
Seller's Agent in 2018
Denise Hall
Deleted Agent
-

Buyer's Agent in 2018
Jeffrey Resnick
McDowell Homes Real Estate Services
(216) 526-2633
4 in this area
107 Total Sales
-

Seller's Agent in 2015
Helen Barnett
Howard Hanna
(216) 721-1210
9 in this area
95 Total Sales
-

Seller's Agent in 2012
Sharon Friedman
Berkshire Hathaway HomeServices Professional Realty
(440) 893-9190
25 in this area
327 Total Sales
-
D
Buyer's Agent in 2012
Douglas Asp
CENTURY 21 DePiero & Associates, Inc.
(440) 823-8328
76 Total Sales
Map
Source: MLS Now
MLS Number: 3703352
APN: 722-16-135
- 2400 Saybrook Rd
- VL Saybrook Rd
- 2387 Channing Rd
- 2383 Saybrook Rd
- 2375 Traymore Rd
- 2444 Channing Rd
- 2448 Warrensville Center Rd
- 2330 Traymore Rd
- 2423 Fenwick Rd
- 3886 Faversham Rd
- 3878 Faversham Rd
- 3945 Meadowbrook Blvd
- 3845 Hillbrook Rd
- 2375 Glendon Rd
- 2381 Charney Rd
- 3834 Northwood Rd
- 4030 Silsby Rd
- 3791 Hillbrook Rd
- 3819 Meadowbrook Blvd
- 3966 Lansdale Rd
