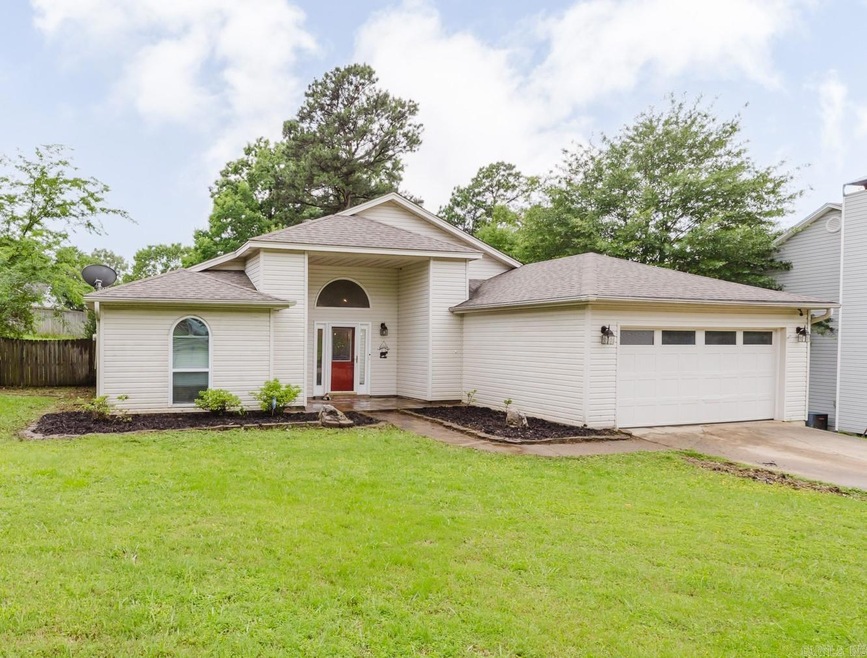2404 Shaker Ridge Benton, AR 72015
Estimated payment $1,340/month
Highlights
- Deck
- Vaulted Ceiling
- Bonus Room
- Perrin Elementary School Rated A-
- Traditional Architecture
- Granite Countertops
About This Home
Beautiful 3 bedroom, 2 bath with a bonus room in the heart of Benton! HVAC was replaced in 2017. Roof was replaced in 2018. Walk-in tiled showers in both bathrooms! Open living area with vaulted ceilings and laminate flooring. The kitchen is a standout with granite countertops, stainless steel appliances, a subway tile backsplash, a pantry, an island with extra storage, and abundant cabinet space. The primary suite is separate from the other bedrooms and includes a walk-in tiled shower, soaking tub, granite vanity, custom tiled mirror, wall tile accents, and a walk-in closet. The secondary bedrooms also include nice walk-in closets. The second bath features a tiled walk-in shower, granite counters, wall tile accents, and a linen closet. The flexible bonus room could be used in so many different ways such as an office, play room or work out room. Enjoy outdoor living in the large, fenced backyard with a deck perfect for entertaining. Conveniently located near I-30, shopping, dining, and medical facilities. Benton Schools.
Home Details
Home Type
- Single Family
Est. Annual Taxes
- $1,184
Year Built
- Built in 1994
Lot Details
- 10,019 Sq Ft Lot
- Wood Fence
- Level Lot
Home Design
- Traditional Architecture
- Slab Foundation
- Architectural Shingle Roof
- Metal Siding
Interior Spaces
- 1,642 Sq Ft Home
- 1-Story Property
- Vaulted Ceiling
- Ceiling Fan
- Window Treatments
- Family Room
- Combination Kitchen and Dining Room
- Bonus Room
Kitchen
- Eat-In Kitchen
- Electric Range
- Stove
- Microwave
- Plumbed For Ice Maker
- Dishwasher
- Granite Countertops
- Disposal
Flooring
- Carpet
- Tile
- Luxury Vinyl Tile
Bedrooms and Bathrooms
- 3 Bedrooms
- Walk-In Closet
- 2 Full Bathrooms
- Soaking Tub
- Walk-in Shower
Laundry
- Laundry Room
- Washer and Gas Dryer Hookup
Parking
- 2 Car Garage
- Automatic Garage Door Opener
Outdoor Features
- Deck
Schools
- Benton Elementary And Middle School
- Benton High School
Utilities
- Central Heating and Cooling System
- Co-Op Electric
- Gas Water Heater
Map
Home Values in the Area
Average Home Value in this Area
Tax History
| Year | Tax Paid | Tax Assessment Tax Assessment Total Assessment is a certain percentage of the fair market value that is determined by local assessors to be the total taxable value of land and additions on the property. | Land | Improvement |
|---|---|---|---|---|
| 2024 | $1,723 | $33,133 | $6,300 | $26,833 |
| 2023 | $1,185 | $33,133 | $6,300 | $26,833 |
| 2022 | $1,162 | $33,133 | $6,300 | $26,833 |
| 2021 | $1,089 | $26,430 | $4,500 | $21,930 |
| 2020 | $1,089 | $26,430 | $4,500 | $21,930 |
| 2019 | $1,089 | $26,430 | $4,500 | $21,930 |
| 2018 | $1,112 | $26,430 | $4,500 | $21,930 |
| 2017 | $1,112 | $26,430 | $4,500 | $21,930 |
| 2016 | $1,429 | $25,200 | $4,200 | $21,000 |
| 2015 | $1,054 | $25,200 | $4,200 | $21,000 |
| 2014 | $1,064 | $25,200 | $4,200 | $21,000 |
Property History
| Date | Event | Price | Change | Sq Ft Price |
|---|---|---|---|---|
| 08/29/2025 08/29/25 | For Sale | $235,000 | +56.7% | $143 / Sq Ft |
| 07/10/2018 07/10/18 | Sold | $150,000 | +0.7% | $97 / Sq Ft |
| 06/09/2018 06/09/18 | Pending | -- | -- | -- |
| 06/06/2018 06/06/18 | For Sale | $149,000 | -- | $96 / Sq Ft |
Purchase History
| Date | Type | Sale Price | Title Company |
|---|---|---|---|
| Warranty Deed | $150,000 | Lenders Title Company | |
| Special Warranty Deed | $99,000 | Associates Closing & Title L | |
| Deed | -- | -- | |
| Deed | -- | -- | |
| Warranty Deed | $115,000 | -- | |
| Warranty Deed | $103,000 | -- | |
| Deed | $100,000 | -- | |
| Warranty Deed | $102,000 | -- | |
| Warranty Deed | $80,000 | -- | |
| Warranty Deed | $12,000 | -- |
Mortgage History
| Date | Status | Loan Amount | Loan Type |
|---|---|---|---|
| Previous Owner | $94,050 | New Conventional | |
| Previous Owner | -- | No Value Available | |
| Previous Owner | $103,400 | New Conventional |
Source: Cooperative Arkansas REALTORS® MLS
MLS Number: 25034724
APN: 800-71861-000
- 2002 Cherry Crossing
- 815 Desoto Place
- 715 Rosewood Dr
- 1146 Spring Creek Dr
- 1212 Chris Dr
- 1906 Fernwood Cove
- 1910 Harmon Dr
- 1518 Nantucket Dr
- 1112 Griffey
- 2003 Lynnwood
- 2002 Lynnwood
- 3006 Alcoa Blvd
- 204 Michelle Dr
- 3288 Sidell Estates Dr
- 1912 Cedarhurst
- 1403 N Shady Ln
- 391 Genesis Dr
- 1811 E Lakeview
- 1109 Hester
- 306 Kings Ranch Dr
- 819 Edgehill Dr
- 1418 Pleasant Poplar Cove
- 1016 Watson Place
- 2506 Westbury Dr
- 4 Hiland Place
- 8a Hiland Place
- 8 Hiland Place
- 6 Hiland Place
- 10A Hiland Place
- 118 Village Dr
- 111 Border Cir
- 303 S Border St
- 313 S Neeley St
- 2600 Quidditch Loop
- 2400 Quidditch Loop
- 507 5th St
- 2412 Kenneth Dr
- 603 S 1st St
- 3011 Congo Rd
- 1300 Ridge Rd







