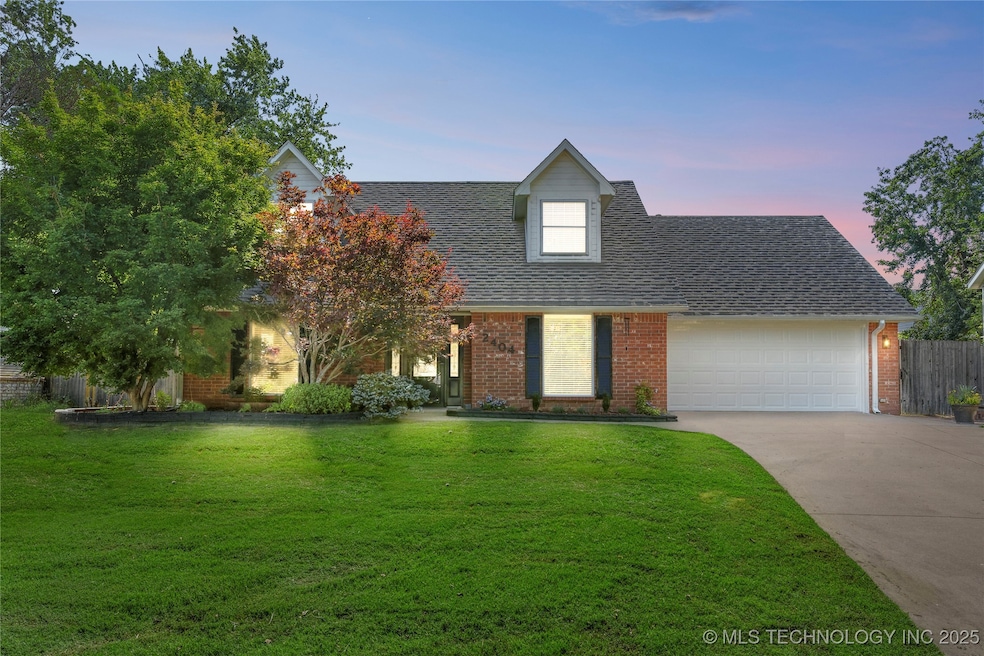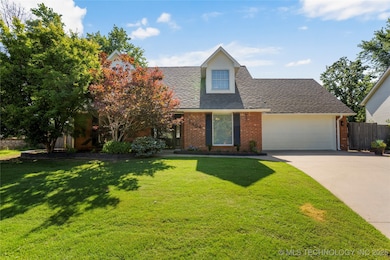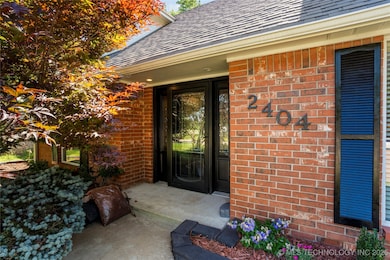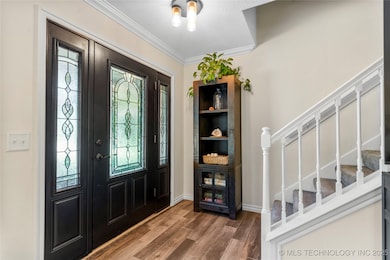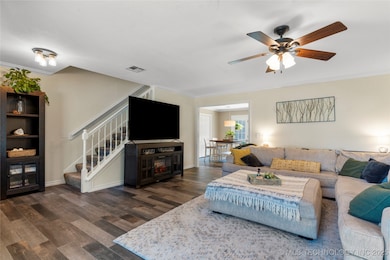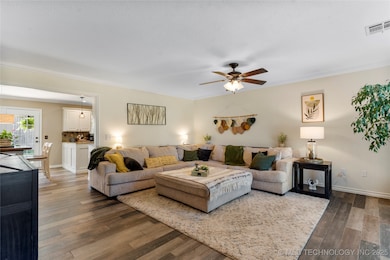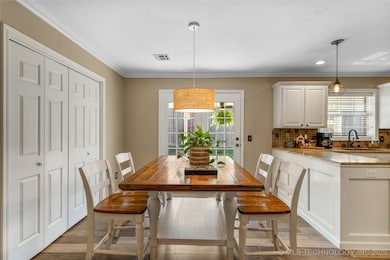2404 SW Quail Run Ct Claremore, OK 74019
Estimated payment $1,532/month
Total Views
1,968
3
Beds
2
Baths
1,762
Sq Ft
$148
Price per Sq Ft
Highlights
- Mature Trees
- Attic
- No HOA
- Catalayah Elementary School Rated 9+
- Granite Countertops
- Covered Patio or Porch
About This Home
Charming cul-de-sac lot lovingly maintained and updated. Long term owner. Solid surface floors, granite in kitchen and baths, large rooms, lots of natural light. Convenient location to new Flint Road Hwy 20 access. Family friendly neighborhood. Fridge, washer and dryer remain. Recent updates include water heater, HVAC units, exterior and interior paint, interior flooring, granite counter tops, farmhouse sink, plumbing and lighting fixtures, kitchen appliances, ceiling fans. Oversized garage with heater. 8’ ft privacy fence in back.
Home Details
Home Type
- Single Family
Est. Annual Taxes
- $1,844
Year Built
- Built in 1996
Lot Details
- 7,228 Sq Ft Lot
- Cul-De-Sac
- West Facing Home
- Property is Fully Fenced
- Privacy Fence
- Landscaped
- Mature Trees
Parking
- 2 Car Attached Garage
Home Design
- Brick Exterior Construction
- Slab Foundation
- Wood Frame Construction
- Fiberglass Roof
- Asphalt
Interior Spaces
- 1,762 Sq Ft Home
- 1-Story Property
- Ceiling Fan
- Aluminum Window Frames
- Carpet
- Electric Dryer Hookup
- Attic
Kitchen
- Oven
- Range
- Dishwasher
- Granite Countertops
- Farmhouse Sink
Bedrooms and Bathrooms
- 3 Bedrooms
- 2 Full Bathrooms
Home Security
- Storm Doors
- Fire and Smoke Detector
Outdoor Features
- Covered Patio or Porch
- Rain Gutters
Schools
- Catalayah Elementary School
- Claremore High School
Utilities
- Forced Air Zoned Heating and Cooling System
- Heating System Uses Gas
- Gas Water Heater
Community Details
- No Home Owners Association
- Hunters Trail I Subdivision
Listing and Financial Details
- Exclusions: Whirlpool tub excluded from inspections.
Map
Create a Home Valuation Report for This Property
The Home Valuation Report is an in-depth analysis detailing your home's value as well as a comparison with similar homes in the area
Home Values in the Area
Average Home Value in this Area
Tax History
| Year | Tax Paid | Tax Assessment Tax Assessment Total Assessment is a certain percentage of the fair market value that is determined by local assessors to be the total taxable value of land and additions on the property. | Land | Improvement |
|---|---|---|---|---|
| 2024 | $1,844 | $19,957 | $2,556 | $17,401 |
| 2023 | $1,844 | $19,006 | $2,200 | $16,806 |
| 2022 | $1,754 | $18,946 | $2,200 | $16,746 |
| 2021 | $1,593 | $18,044 | $2,200 | $15,844 |
| 2020 | $1,636 | $17,922 | $2,200 | $15,722 |
| 2019 | $1,576 | $17,012 | $2,200 | $14,812 |
| 2018 | $1,614 | $17,467 | $2,200 | $15,267 |
| 2017 | $1,537 | $16,735 | $2,200 | $14,535 |
| 2016 | $1,496 | $15,938 | $2,200 | $13,738 |
| 2015 | $1,408 | $15,179 | $2,200 | $12,979 |
| 2014 | $1,417 | $15,278 | $2,200 | $13,078 |
Source: Public Records
Property History
| Date | Event | Price | Change | Sq Ft Price |
|---|---|---|---|---|
| 08/21/2025 08/21/25 | Pending | -- | -- | -- |
| 08/04/2025 08/04/25 | For Sale | $259,900 | 0.0% | $148 / Sq Ft |
| 07/15/2025 07/15/25 | Pending | -- | -- | -- |
| 06/25/2025 06/25/25 | For Sale | $259,900 | -- | $148 / Sq Ft |
Source: MLS Technology
Purchase History
| Date | Type | Sale Price | Title Company |
|---|---|---|---|
| Warranty Deed | $124,500 | None Available | |
| Warranty Deed | $87,500 | -- | |
| Warranty Deed | $11,500 | -- | |
| Warranty Deed | $180,000 | -- |
Source: Public Records
Mortgage History
| Date | Status | Loan Amount | Loan Type |
|---|---|---|---|
| Closed | $124,500 | Purchase Money Mortgage |
Source: Public Records
Source: MLS Technology
MLS Number: 2526446
APN: 660018219
Nearby Homes
- 2404 Pheasant Dr
- 2805 Frederick Rd
- 1106 W Lawton Rd
- 1111 W Lawton Rd
- 1002 W Lawton Rd
- 1112 W Lawton Rd
- 1100 W Lawton Rd
- 1000 W Lawton Rd
- 1004 W Lawton Rd
- 1114 W Fargo Rd
- 1115 W Lawton Rd
- 1114 W Lawton Rd
- 1108 W Lawton Rd
- 1106 W Fargo Rd
- 1006 W Lawton Rd
- 1118 Raven Dr
- 1010 W Lawton Rd
- 15529 E 500 Rd
- 1104 W Fargo Rd
- 1104 W Lawton Rd
